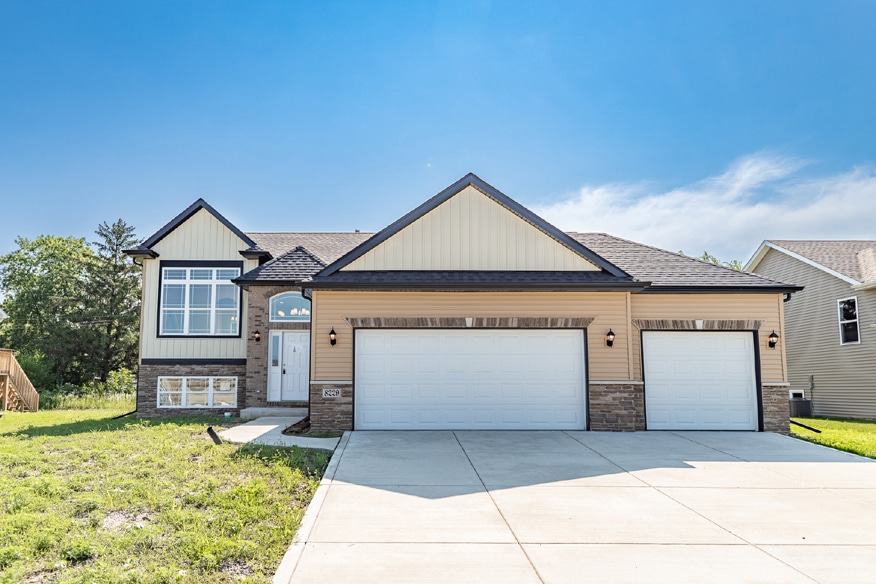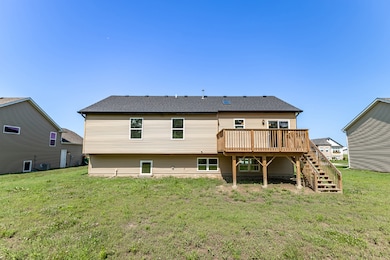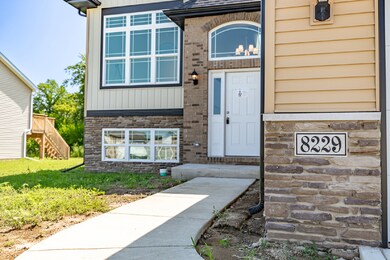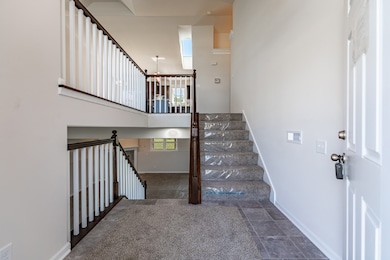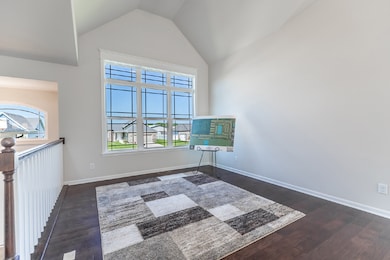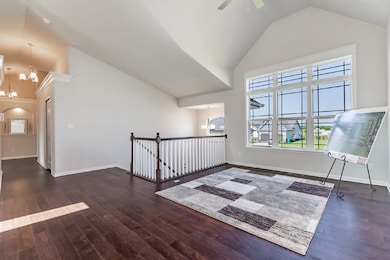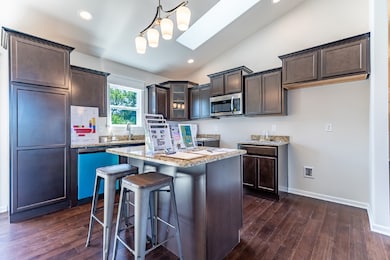
8229 Marshall St Merrillville, IN 46410
Central Merrillville NeighborhoodEstimated payment $2,878/month
Highlights
- Raised Ranch Architecture
- Laundry Room
- Dining Room
- Living Room
- Central Air
- Family Room
About This Home
THE EXPANDED MARIAN MODEL, 5 Bedroom 3 Bath WITH A 3 CAR GARAGE on a partially wooded lot. Former sales model now for sale. Entertain in style with Large social space on both levels! Large open concept kitchen, dinette and living room with 14' cathedral ceilings. Hardwood, custom trim features, gas fireplace, expanded island, upgraded light fixtures, large rear deck, & more. Generous master with walk-in closet and private ensuite bath with whirlpool and double vanity. 4 Additional spacious bedrooms offer space for the entire family or guests! Subdivision amenities include central pond w/ fountain, butterfly park, multiple dog-parks, sidewalks, and a pending 20 acre multi0feature regional park and regional bike path adjacent! Shopping, grocery, medical etc are minutes away! Contact us today for BUILDER INCENTIVES!!
Home Details
Home Type
- Single Family
Est. Annual Taxes
- $5,335
Year Built
- Built in 2023
Lot Details
- Lot Dimensions are 80x137
HOA Fees
- $20 Monthly HOA Fees
Parking
- 3 Car Garage
Home Design
- Raised Ranch Architecture
- Brick Exterior Construction
Interior Spaces
- 2,820 Sq Ft Home
- Family Room
- Living Room
- Dining Room
- Laundry Room
Bedrooms and Bathrooms
- 5 Bedrooms
- 5 Potential Bedrooms
- 3 Full Bathrooms
Utilities
- Central Air
- Heating System Uses Natural Gas
Community Details
- Association fees include snow removal
- Luxor Homes Association, Phone Number (219) 689-4420
- Property managed by Luxor Homes
Map
Home Values in the Area
Average Home Value in this Area
Tax History
| Year | Tax Paid | Tax Assessment Tax Assessment Total Assessment is a certain percentage of the fair market value that is determined by local assessors to be the total taxable value of land and additions on the property. | Land | Improvement |
|---|---|---|---|---|
| 2024 | $5,335 | $447,300 | $60,800 | $386,500 |
| 2023 | $4,448 | $227,700 | $59,000 | $168,700 |
| 2022 | $21 | $1,000 | $1,000 | $0 |
| 2021 | $21 | $1,000 | $1,000 | $0 |
Property History
| Date | Event | Price | Change | Sq Ft Price |
|---|---|---|---|---|
| 05/16/2025 05/16/25 | Pending | -- | -- | -- |
| 04/02/2025 04/02/25 | Price Changed | $429,900 | -1.1% | $152 / Sq Ft |
| 03/28/2025 03/28/25 | Price Changed | $434,900 | -0.6% | $154 / Sq Ft |
| 03/11/2025 03/11/25 | Price Changed | $437,400 | -0.6% | $155 / Sq Ft |
| 06/27/2024 06/27/24 | For Sale | $439,900 | -- | $156 / Sq Ft |
Purchase History
| Date | Type | Sale Price | Title Company |
|---|---|---|---|
| Warranty Deed | -- | Meridian Title Corp |
Similar Homes in Merrillville, IN
Source: Midwest Real Estate Data (MRED)
MLS Number: 12097813
APN: 45-12-20-362-005.000-030
