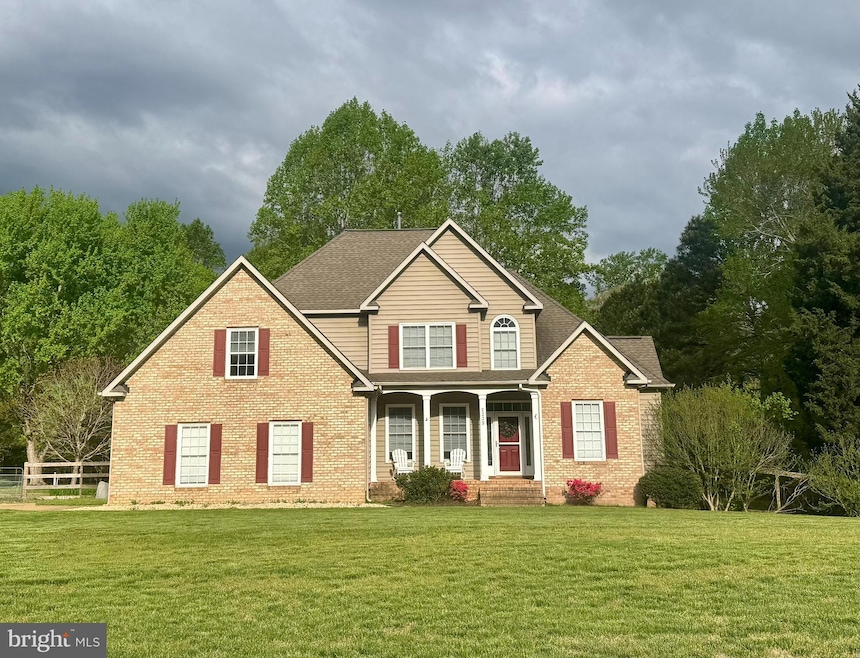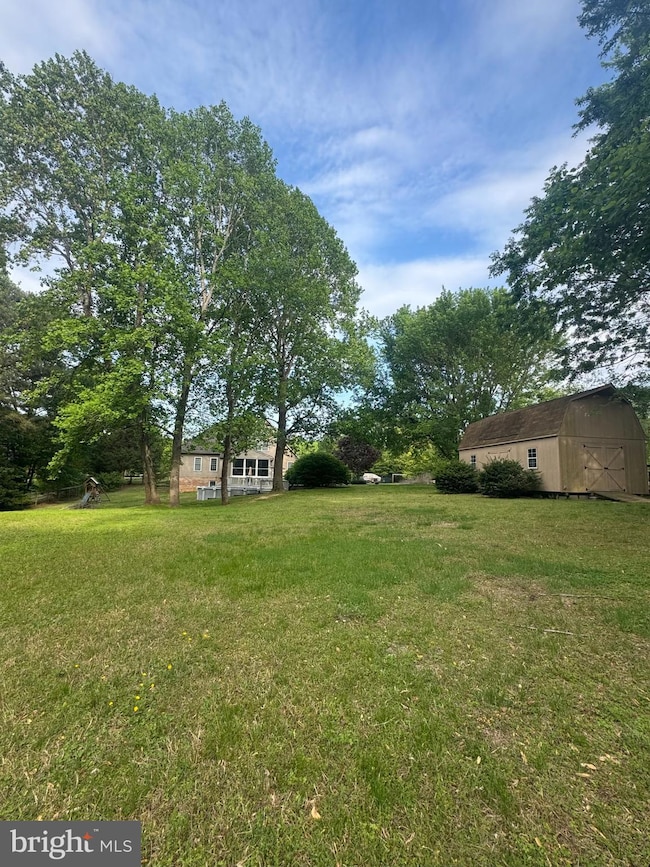
8229 Old Mill Ln Williamsburg, VA 23188
Stonehouse NeighborhoodHighlights
- Above Ground Pool
- View of Trees or Woods
- Deck
- Warhill High School Rated A-
- 1.54 Acre Lot
- Transitional Architecture
About This Home
As of June 2025**PROFESSIONAL PHOTOS COMING 05/30, SHOWINGS BEGIN 05/28**
Nestled in the sought-after Glenwood Acres neighborhood, this custom-built home offers over 1.5 acres of cleared, usable land with minimal HOA restrictions. An outdoorsman's dream.
Walk in through the covered front porch and be greeted by gleaming hardwood floors, skylights, and a cathedral ceiling extending to the second floor in the living room with gas fireplace create an open and airy atmosphere, enhancing the home’s inviting feel. Exquisite crown molding throughout. Kitchen is spacious with solid wood cabinetry, stainless steel appliances, and pantry. Formal dining room as well as breakfast area off kitchen, Exit to two car attached side loader garage,
The main-level primary suite with trace ceiling features a spa like en suite bath with jetted garden tub, stand up shower, and dual vanity. Master also includes a huge walk-in closet with custom built ins. Upstairs, you’ll find three additional bedrooms, one of which can easily serve as a recreational or bonus room.
The walk-out basement boasts a high-quality poured Superior Wall system, is fully wired with electricity, and includes a newer mini-split system. Large windows provide natural light, and basement-level doors offer convenient access—ideal for additional living space, storage, or a private entrance.
Outdoor living is enhanced with a screened-in porch, a deck surrounding a low-maintenance ionizer pool (no chlorine—gentle on the skin!), and a huge fenced-in yard that includes a garden and a versatile outbuilding that could serve as a barn, workshop, or studio.
Additional upgrades include a whole-house generator, water filtration system, dual zoned HVACS replaced (2023), and fresh paint and carpet within the last year. This home is packed with upgrades and extras that must be seen to be appreciated. Schedule your showing today!
Last Agent to Sell the Property
Coldwell Banker Elite License #0225256343 Listed on: 05/28/2025

Home Details
Home Type
- Single Family
Est. Annual Taxes
- $3,800
Year Built
- Built in 2004
Lot Details
- 1.54 Acre Lot
- Split Rail Fence
- Back Yard Fenced
- Property is zoned A1
HOA Fees
- $2 Monthly HOA Fees
Parking
- 2 Car Attached Garage
- Side Facing Garage
- Driveway
Property Views
- Woods
- Garden
Home Design
- Transitional Architecture
- Brick Exterior Construction
- Permanent Foundation
- Frame Construction
- Shingle Roof
- Asphalt Roof
- Vinyl Siding
Interior Spaces
- Property has 2 Levels
- Cathedral Ceiling
- Ceiling Fan
- Gas Fireplace
- Attic
Kitchen
- Eat-In Kitchen
- <<microwave>>
- Ice Maker
- Dishwasher
Flooring
- Wood
- Carpet
- Tile or Brick
- Vinyl
Bedrooms and Bathrooms
- Walk-In Closet
- <<bathWSpaHydroMassageTubToken>>
Laundry
- Laundry on main level
- Dryer
- Washer
Unfinished Basement
- Heated Basement
- Walk-Out Basement
- Basement Fills Entire Space Under The House
- Interior Basement Entry
Home Security
- Storm Doors
- Fire and Smoke Detector
Outdoor Features
- Above Ground Pool
- Deck
- Enclosed patio or porch
- Shed
- Outbuilding
Schools
- Norge Elementary School
- Warhill High School
Utilities
- Forced Air Heating and Cooling System
- Heating System Powered By Owned Propane
- Power Generator
- Shared Well
- Propane Water Heater
- Septic Tank
Community Details
- Association fees include common area maintenance
Listing and Financial Details
- Assessor Parcel Number 14-3-06-0-0008
Ownership History
Purchase Details
Home Financials for this Owner
Home Financials are based on the most recent Mortgage that was taken out on this home.Purchase Details
Home Financials for this Owner
Home Financials are based on the most recent Mortgage that was taken out on this home.Purchase Details
Home Financials for this Owner
Home Financials are based on the most recent Mortgage that was taken out on this home.Similar Homes in Williamsburg, VA
Home Values in the Area
Average Home Value in this Area
Purchase History
| Date | Type | Sale Price | Title Company |
|---|---|---|---|
| Deed | $565,000 | First American Title Insurance | |
| Bargain Sale Deed | $555,000 | Commonwealth Land Title | |
| Warranty Deed | $460,000 | Lytle Title & Escrow Llc |
Mortgage History
| Date | Status | Loan Amount | Loan Type |
|---|---|---|---|
| Open | $423,750 | New Conventional | |
| Previous Owner | $388,500 | New Conventional | |
| Previous Owner | $437,000 | New Conventional | |
| Previous Owner | $205,000 | Stand Alone Refi Refinance Of Original Loan | |
| Previous Owner | $50,000 | Credit Line Revolving |
Property History
| Date | Event | Price | Change | Sq Ft Price |
|---|---|---|---|---|
| 06/20/2025 06/20/25 | Sold | $665,000 | +14.7% | $312 / Sq Ft |
| 05/28/2025 05/28/25 | Pending | -- | -- | -- |
| 05/28/2025 05/28/25 | For Sale | $579,900 | +4.5% | $272 / Sq Ft |
| 01/13/2025 01/13/25 | Sold | $555,000 | +0.9% | $260 / Sq Ft |
| 12/27/2024 12/27/24 | Pending | -- | -- | -- |
| 12/23/2024 12/23/24 | For Sale | $550,000 | +19.6% | $258 / Sq Ft |
| 12/17/2021 12/17/21 | Sold | $460,000 | +5.7% | $216 / Sq Ft |
| 11/14/2021 11/14/21 | Pending | -- | -- | -- |
| 11/11/2021 11/11/21 | For Sale | $435,000 | -- | $204 / Sq Ft |
Tax History Compared to Growth
Tax History
| Year | Tax Paid | Tax Assessment Tax Assessment Total Assessment is a certain percentage of the fair market value that is determined by local assessors to be the total taxable value of land and additions on the property. | Land | Improvement |
|---|---|---|---|---|
| 2024 | $3,562 | $489,700 | $104,500 | $385,200 |
| 2023 | $3,562 | $429,100 | $91,800 | $337,300 |
| 2022 | $3,562 | $429,100 | $91,800 | $337,300 |
| 2021 | $3,238 | $385,500 | $85,000 | $300,500 |
| 2020 | $3,238 | $385,500 | $85,000 | $300,500 |
| 2019 | $3,238 | $385,500 | $85,000 | $300,500 |
| 2018 | $3,238 | $385,500 | $85,000 | $300,500 |
| 2017 | $3,238 | $385,500 | $85,000 | $300,500 |
| 2016 | $3,238 | $385,500 | $85,000 | $300,500 |
| 2015 | -- | $385,500 | $85,000 | $300,500 |
| 2014 | -- | $385,500 | $85,000 | $300,500 |
Agents Affiliated with this Home
-
Ashleigh Topping
A
Seller's Agent in 2025
Ashleigh Topping
Coldwell Banker Elite
(540) 845-9742
1 in this area
16 Total Sales
-
Elaine Roberto

Seller's Agent in 2025
Elaine Roberto
Liz Moore & Associates LLC
(757) 880-3330
9 in this area
111 Total Sales
-
datacorrect BrightMLS
d
Buyer's Agent in 2025
datacorrect BrightMLS
Non Subscribing Office
-
N
Buyer's Agent in 2025
Non-Member Selling Agent
Non-Member Selling Firm
Map
Source: Bright MLS
MLS Number: VAJC2000458
APN: 14-3 06-0-0008
- 8417 Croaker Rd
- 4097 Rochambeau Dr
- 7 Landing Cir
- 4 Pasture Cir
- 4036 Penzance Place
- 3941 Penzance Place
- 8016 Fairmont Dr
- 0-B Ware Creek Rd
- 0-A Ware Creek Rd
- 5 Meadow Cir
- 4931 Fenton Mill Rd
- 4004 Luminary Dr
- 4118 Votive
- 148 Old Church Rd
- 126 Oslo Ct
- 4217 Pillar
- 4208 Pillar
- 7543 Luminary Dr
- 4321 Sconce
- 4315 Sconce

