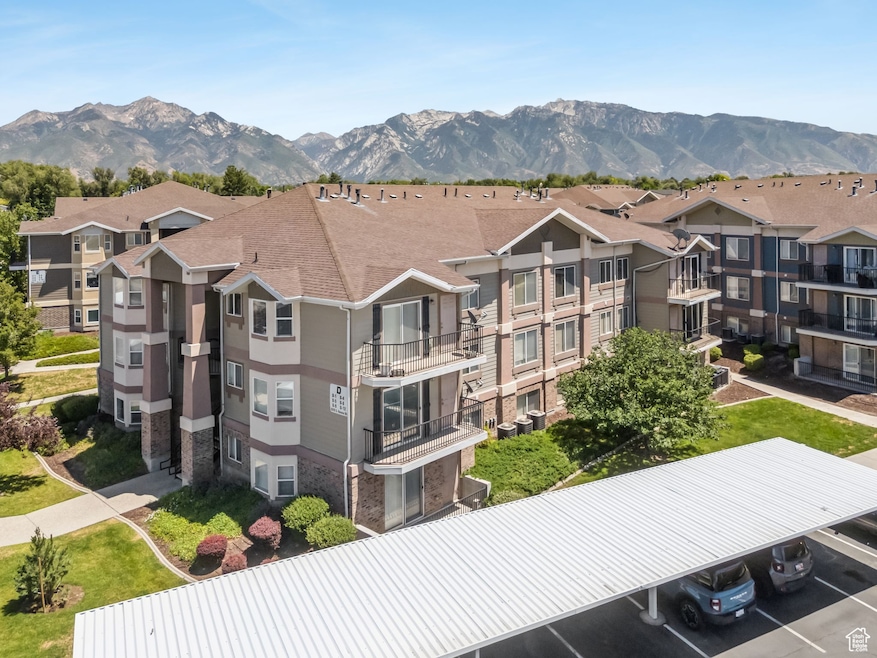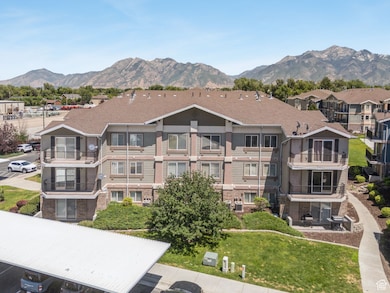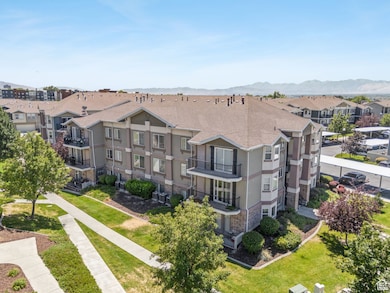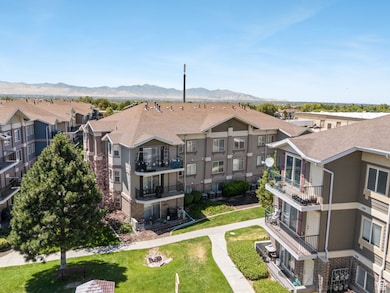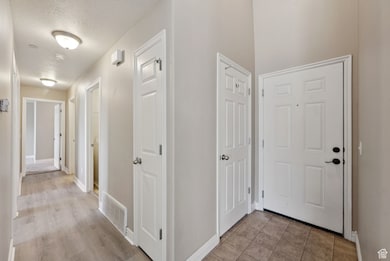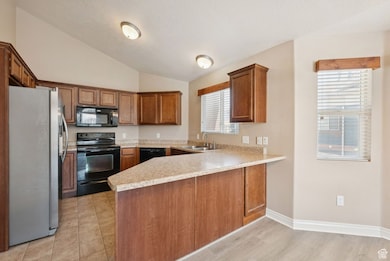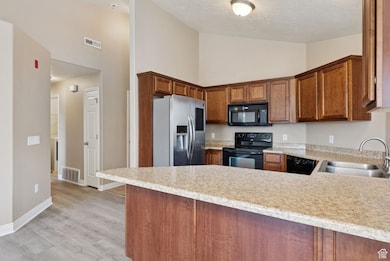
Estimated payment $2,331/month
Highlights
- Pool and Spa
- Mountain View
- Vaulted Ceiling
- Hillcrest High School Rated A-
- Clubhouse
- Balcony
About This Home
Welcome to one of Sandy's best-kept secrets! Tucked into a beautifully maintained community surrounded by mountain views and everyday conveniences. From tree-lined streets to peaceful green spaces, this neighborhood offers a calm, connected lifestyle with quick access to everything you need. Enjoy the ease of low-maintenance living with amenities like a sparkling pool, clubhouse, and walking paths-all just minutes from Dimple Dell Park, world-class skiing, restaurants, shopping, and freeway access. Whether you're headed up the canyon or out for a quick coffee run, everything is close, but nothing feels crowded. This is where comfort meets convenience in all the right ways. Square footage figures are provided as a courtesy estimate only and were obtained from county records. Buyer is advised to obtain an independent measurement.
Listing Agent
District Living Collective LLC License #11868692 Listed on: 07/10/2025
Property Details
Home Type
- Condominium
Est. Annual Taxes
- $1,951
Year Built
- Built in 2007
HOA Fees
- $235 Monthly HOA Fees
Home Design
- Brick Exterior Construction
- Clapboard
- Stucco
Interior Spaces
- 1,244 Sq Ft Home
- 1-Story Property
- Vaulted Ceiling
- Double Pane Windows
- Blinds
- Sliding Doors
- Mountain Views
Kitchen
- Free-Standing Range
- Microwave
- Disposal
Flooring
- Carpet
- Linoleum
Bedrooms and Bathrooms
- 3 Main Level Bedrooms
- Walk-In Closet
- 2 Full Bathrooms
Laundry
- Dryer
- Washer
Parking
- 1 Parking Space
- 1 Carport Space
Pool
- Pool and Spa
- In Ground Pool
- Fence Around Pool
Schools
- Copperview Elementary School
- Union Middle School
- Hillcrest High School
Utilities
- Forced Air Heating and Cooling System
- Sewer Paid
Additional Features
- Balcony
- Landscaped
Listing and Financial Details
- Assessor Parcel Number 22-31-303-060
Community Details
Overview
- Association fees include sewer, trash, water
- Ana San Elias Association, Phone Number (801) 355-1136
- East Town Village Subdivision
Amenities
- Clubhouse
Recreation
- Community Playground
- Community Pool
- Snow Removal
Pet Policy
- Pets Allowed
Map
Home Values in the Area
Average Home Value in this Area
Tax History
| Year | Tax Paid | Tax Assessment Tax Assessment Total Assessment is a certain percentage of the fair market value that is determined by local assessors to be the total taxable value of land and additions on the property. | Land | Improvement |
|---|---|---|---|---|
| 2023 | $1,890 | $307,800 | $92,300 | $215,500 |
| 2022 | $1,968 | $312,700 | $93,800 | $218,900 |
| 2021 | $1,665 | $226,600 | $68,000 | $158,600 |
| 2020 | $1,624 | $209,000 | $62,700 | $146,300 |
| 2019 | $1,564 | $196,200 | $58,800 | $137,400 |
| 2018 | $1,399 | $177,300 | $53,200 | $124,100 |
| 2017 | $1,329 | $162,000 | $48,600 | $113,400 |
| 2016 | $1,307 | $154,500 | $46,300 | $108,200 |
| 2015 | $1,269 | $147,100 | $44,100 | $103,000 |
| 2014 | $1,288 | $145,600 | $43,700 | $101,900 |
Property History
| Date | Event | Price | Change | Sq Ft Price |
|---|---|---|---|---|
| 07/10/2025 07/10/25 | For Sale | $350,000 | -- | $281 / Sq Ft |
Purchase History
| Date | Type | Sale Price | Title Company |
|---|---|---|---|
| Warranty Deed | -- | North American Title | |
| Special Warranty Deed | -- | North American Title Llc | |
| Special Warranty Deed | -- | Backman Title Services | |
| Trustee Deed | $125,800 | Etitle Insurance Agency | |
| Special Warranty Deed | -- | First American Ncs |
Mortgage History
| Date | Status | Loan Amount | Loan Type |
|---|---|---|---|
| Open | $117,150 | New Conventional | |
| Closed | $152,800 | New Conventional | |
| Previous Owner | $148,265 | FHA | |
| Previous Owner | $148,265 | FHA | |
| Previous Owner | $167,109 | FHA |
Similar Homes in the area
Source: UtahRealEstate.com
MLS Number: 2097554
APN: 22-31-303-060-0000
- 116 E Resaca Dr Unit F3
- 56 E Resaca Dr Unit A12
- 8264 S Resaca Dr Unit K9
- 132 E Chambord Ct
- 137 E Abbeville Ct
- 138 E Abbeville Ct
- 136 E Abbeville Ct
- 140 E Abbeville Ct
- 144 E Abbeville Ct
- 8316 S Carmen Ct
- 218 E Julie Anna Dr
- 49 E Apollo Way
- 8421 S 150 E
- 91 E 8000 S
- 206 E Handcart Way
- 67 Pioneer Ave
- 8502 Solar Way
- 252 E Hammermill Ln
- 71 W Princeton Dr
- 178 E Flicker Dr
- 32 E Princeton Dr
- 153 E Rochefort Ct
- 174 E Pioneer Ave
- 180 Millerberg Dr
- 8580 S 220 E
- 80 E 7800 S
- 8671 S State St Unit UPSTAIRS
- 205 W 8480 S
- 95 W 8710 S
- 8804 S State St
- 7860 Citori Dr
- 7531 S Birch St W
- 7525 Birch St
- 7755 S Chapel St
- 7682 S Sunbird Way Unit 7682
- 8283 S Main St
- 7400 S State St
- 8260 S Lance St
- 8395 S Iris Lumi Ln
- 8362 S Iris Lumi Ln
