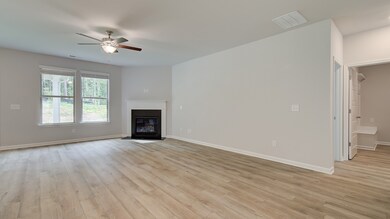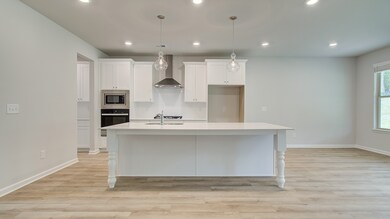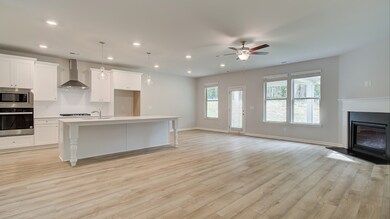
Rainier Hampton, GA 30228
Estimated payment $3,248/month
About This Home
Spacious Open Concept Kitchen: Enjoy an oversized island overlooking the breakfast area and family room, perfect for entertaining and family gatherings. Plus, a butler's pantry that leads from the kitchen to the dining room. A Beautiful Dining Room with coffered ceilings, the ideal place for holidays and family celebrations. First Floor Primary Suite: A peaceful retreat with an expansive walk-in closet, 2 separate vanities, linen closet, tub and walk-in shower. Loft Area and Media Room: A spacious loft area and media room upstairs offers endless possibilities, whether it's a cozy reading nook, a game room, or a second living room for relaxation. First Floor Laundry Room: Enjoy the convenience of an extra spacious laundry room on the first floor.
Home Details
Home Type
- Single Family
Parking
- 2 Car Garage
Home Design
- New Construction
- Ready To Build Floorplan
- Rainier Plan
Interior Spaces
- 3,776 Sq Ft Home
- 2-Story Property
Bedrooms and Bathrooms
- 4 Bedrooms
Community Details
Overview
- Grand Opening
- Built by DRB Homes
- Westwind Estates Subdivision
Sales Office
- 823 Babbs Mill Rd
- Hampton, GA 30228
- 770-300-9918
- Builder Spec Website
Office Hours
- By Appointment Only!
Map
Similar Homes in Hampton, GA
Home Values in the Area
Average Home Value in this Area
Property History
| Date | Event | Price | Change | Sq Ft Price |
|---|---|---|---|---|
| 03/04/2025 03/04/25 | For Sale | $514,990 | -- | $136 / Sq Ft |
- 823 Babbs Mill Rd
- 823 Babbs Mill Rd
- 823 Babbs Mill Rd
- 823 Babbs Mill Rd
- 823 Babbs Mill Rd
- 400 Hatcher Ct
- 1125 Babbs Mill Rd
- 4051 Rotterdam Pass
- 1724 Goodwin Dr Unit LOT 74
- 1732 Goodwin Dr Unit LOT 73
- 1723 Goodwin
- 1719 Goodwin Dr Unit LOT 31
- 1715 Goodwin Dr
- 1709 Goodwin Dr Unit LOT 29
- 1705 Goodwin Dr
- 142 Oakchase Park Ln
- 2647 Mount Carmel Rd
- 1216 Arnhem Dr
- 1217 Arnhem Dr
- 1221 Arnhem Dr






