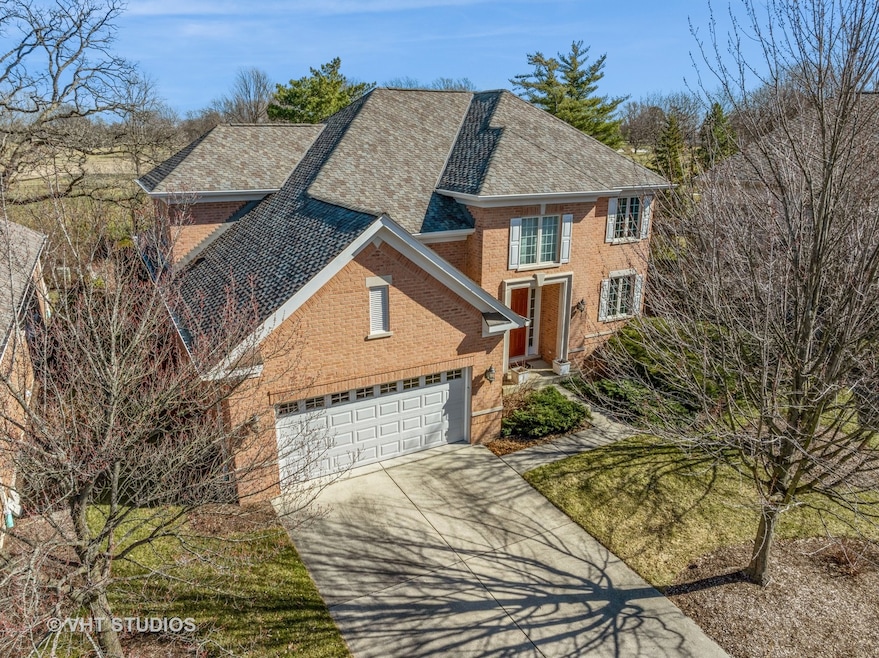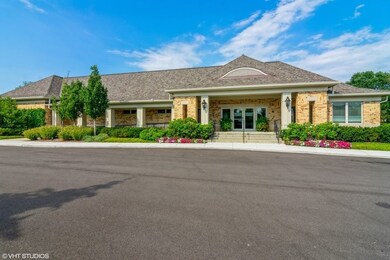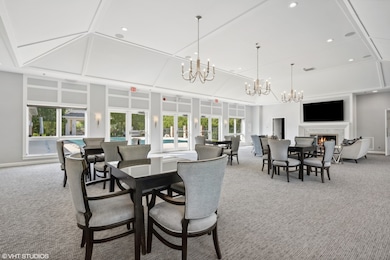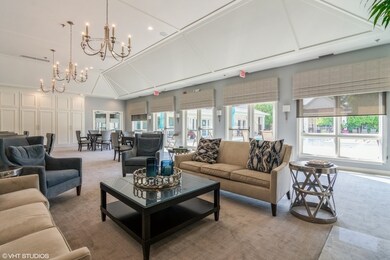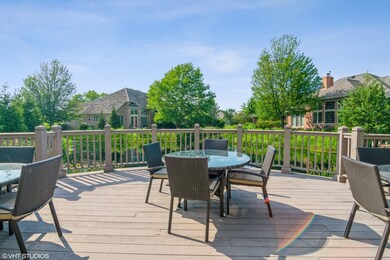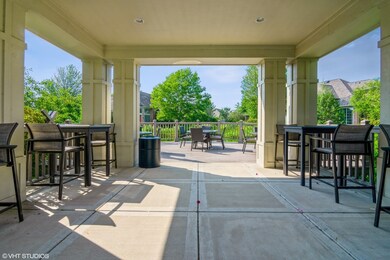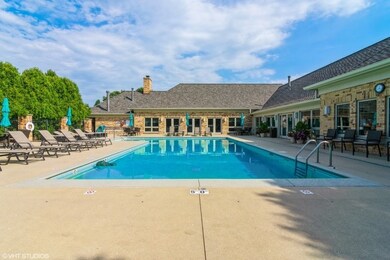
823 Balmoral Ln Northbrook, IL 60062
Highlights
- Gated Community
- Community Lake
- Recreation Room
- Middlefork Primary School Rated A
- Clubhouse
- Wood Flooring
About This Home
As of August 2024ROYAL RIDGE. Premium and I mean premium location in THE North Shore's premier 24 hour maintenance free 24 hour guard gated community. Fifty gorgeous acres in East Northbrook. This beautifully appointment Carlyle Plus model offer a first floor primary suite with two walk in closets plus cedar closet. All white deluxe primary bath with separate shower and whirlpool bathtub. Lovely sliding door to private brick patio overlooking the Sunset Ridge Country Club Golf Course. Dramatic and inviting Great Room/Dining Room with hardwood flooring, crown moulding, full height windows, two columns and inviting fireplace. Spacious kitchen with stainless steel appliances and granite counter tops. Very large first floor laundry/utility room with sink and wine refrigerator. Two bright and sunny second floor bedrooms and bath. Additional second floor Office/Bedroom with handsome built-in bookcases. Unique for this home to have three second floor bedrooms!! Finished lower level, two car attached garage. Alarm system and new roof. Monthly Assessment $1,071 includes 24 hour guard gate, snow removal and lawn care, on site manager, on site handyman, clubhouse, exercise facility and outdoor swimming pool. Gathering Room and full catering kitchen. Northfield Lower Schools and New Trier High School. One time move-in reserve fee of $2,337. Ask about 150 year land lease. This home has been lived in and loved by the original owners. September possession preferred.
Last Agent to Sell the Property
Baird & Warner License #475120505 Listed on: 03/01/2024

Home Details
Home Type
- Single Family
Est. Annual Taxes
- $18,400
Year Built
- Built in 2000
Lot Details
- Lot Dimensions are 50x50
- Cul-De-Sac
- Paved or Partially Paved Lot
- Leasehold Lot
HOA Fees
- $1,071 Monthly HOA Fees
Parking
- 2 Car Garage
- Parking Included in Price
Home Design
- Brick Exterior Construction
Interior Spaces
- 3,200 Sq Ft Home
- 2-Story Property
- Built-In Features
- Bookcases
- Coffered Ceiling
- Ceiling Fan
- Window Treatments
- Entrance Foyer
- Living Room with Fireplace
- Family or Dining Combination
- Recreation Room
- Partial Basement
- Home Security System
Kitchen
- Double Oven
- Cooktop with Range Hood
- Microwave
- Freezer
- Dishwasher
- Wine Refrigerator
- Disposal
Flooring
- Wood
- Carpet
Bedrooms and Bathrooms
- 4 Bedrooms
- 4 Potential Bedrooms
- Main Floor Bedroom
- Walk-In Closet
- Bathroom on Main Level
Laundry
- Laundry Room
- Dryer
- Washer
Outdoor Features
- Patio
Schools
- Middlefork Primary Elementary School
- Sunset Ridge Elementary Middle School
- New Trier Twp High School Northfield/Wi
Utilities
- Forced Air Heating and Cooling System
- Heating System Uses Natural Gas
- Lake Michigan Water
Community Details
Overview
- Association fees include doorman, clubhouse, exercise facilities, pool, lawn care, snow removal
- Royal Ridge Subdivision, Carlyle + Floorplan
- Community Lake
Recreation
- Community Pool
Additional Features
- Clubhouse
- Gated Community
Ownership History
Purchase Details
Home Financials for this Owner
Home Financials are based on the most recent Mortgage that was taken out on this home.Purchase Details
Purchase Details
Similar Homes in the area
Home Values in the Area
Average Home Value in this Area
Purchase History
| Date | Type | Sale Price | Title Company |
|---|---|---|---|
| Special Warranty Deed | $1,250,000 | Chicago Title | |
| Interfamily Deed Transfer | -- | -- | |
| Interfamily Deed Transfer | -- | -- |
Mortgage History
| Date | Status | Loan Amount | Loan Type |
|---|---|---|---|
| Previous Owner | $680,000 | Adjustable Rate Mortgage/ARM | |
| Previous Owner | $500,000 | Credit Line Revolving |
Property History
| Date | Event | Price | Change | Sq Ft Price |
|---|---|---|---|---|
| 07/13/2025 07/13/25 | Pending | -- | -- | -- |
| 07/11/2025 07/11/25 | For Sale | $1,395,000 | +11.6% | $423 / Sq Ft |
| 08/09/2024 08/09/24 | Sold | $1,250,000 | -2.0% | $391 / Sq Ft |
| 04/07/2024 04/07/24 | Pending | -- | -- | -- |
| 03/27/2024 03/27/24 | Price Changed | $1,275,000 | -7.3% | $398 / Sq Ft |
| 03/26/2024 03/26/24 | For Sale | $1,375,000 | 0.0% | $430 / Sq Ft |
| 03/19/2024 03/19/24 | Pending | -- | -- | -- |
| 03/01/2024 03/01/24 | For Sale | $1,375,000 | -- | $430 / Sq Ft |
Tax History Compared to Growth
Tax History
| Year | Tax Paid | Tax Assessment Tax Assessment Total Assessment is a certain percentage of the fair market value that is determined by local assessors to be the total taxable value of land and additions on the property. | Land | Improvement |
|---|---|---|---|---|
| 2024 | $17,961 | $84,000 | $2,703 | $81,297 |
| 2023 | $17,157 | $84,000 | $2,703 | $81,297 |
| 2022 | $17,157 | $84,000 | $2,703 | $81,297 |
| 2021 | $18,476 | $76,531 | $2,770 | $73,761 |
| 2020 | $18,132 | $76,531 | $2,770 | $73,761 |
| 2019 | $17,880 | $84,101 | $2,770 | $81,331 |
| 2018 | $16,597 | $74,376 | $2,432 | $71,944 |
| 2017 | $16,101 | $74,376 | $2,432 | $71,944 |
| 2016 | $14,592 | $74,376 | $2,432 | $71,944 |
| 2015 | $15,975 | $74,251 | $2,094 | $72,157 |
| 2014 | $15,591 | $74,251 | $2,094 | $72,157 |
| 2013 | $14,952 | $74,251 | $2,094 | $72,157 |
Agents Affiliated with this Home
-
Lynn Romanek-Holstein

Seller's Agent in 2025
Lynn Romanek-Holstein
Baird Warner
(847) 224-5005
24 in this area
42 Total Sales
Map
Source: Midwest Real Estate Data (MRED)
MLS Number: 11990649
APN: 04-14-301-125-0000
- 2365 Waukegan Rd Unit 2C
- 926 Bromley Place Unit 14G2
- 976 Enfield Dr Unit 3B2
- 1147 Morgan St
- 1007 Enfield Dr Unit 11C4
- 955 Kensington Dr Unit 8B1
- 990 Kensington Dr Unit 17B2
- 2140 Washington Dr
- 2220 Founders Dr Unit 227
- 2220 Founders Dr Unit 215
- 2220 Founders Dr Unit 323
- 2220 Founders Dr Unit 210
- 2220 Founders Dr Unit 116
- 2220 Founders Dr Unit 308
- 2220 Founders Dr Unit 314
- 1112 Kensington Dr Unit A2
- 2274 Washington Dr Unit D
- 2150 Founders Dr Unit 247
- 2150 Founders Dr Unit P110
- 2150 Founders Dr Unit P108
