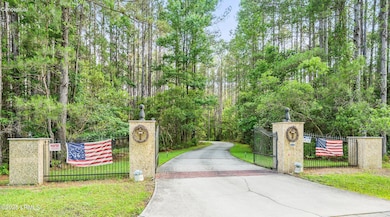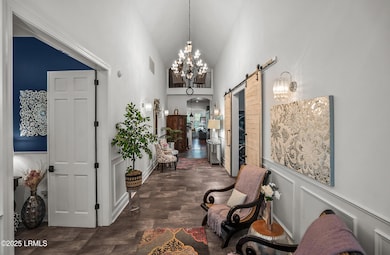823 Battle Cut Rd Ridgeland, SC 29936
Estimated payment $8,391/month
Highlights
- Accessory Dwelling Unit (ADU)
- Deck
- Wood Flooring
- Home fronts a pond
- Recreation Room
- Main Floor Primary Bedroom
About This Home
Welcome to this extraordinary estate nestled in the serene Honey Hill Plantation of Ridgeland, SC. Set on over 9 acres with a private stocked pond, this luxurious property offers the perfect blend of seclusion, space, and Southern charm — ideal for multi-generational living, a private retreat, family compound, or potential horse farm.
When entering the main home you will experience an exquisite 25 foot foyer that leads you to; 4 bedrooms, 4.5 bathrooms, and over 4,700 sq ft of thoughtfully designed living space. Inside you'll find multiple master suites with spa-style ensuite baths, a gourmet chef's kitchen with soft-close cabinets, custom granite countertops, Brazilian rosewood floors, and high-end appliances — including a 6-burner commercial gas stove... Welcome to this extraordinary estate nestled in the serene Honey Hill Plantation of Ridgeland, SC. Set on over 9 acres with a private stocked pond, this luxurious property offers the perfect blend of seclusion, space, and Southern charm ideal for multi-generational living, a private retreat, family compound, or potential horse farm.
When entering the main home you will experience an exquisite 25 foot foyer that leads you to; 4 bedrooms, 4.5 bathrooms, and over 4,700 sq ft of thoughtfully designed living space. Inside you'll find multiple master suites with spa-style ensuite baths, a gourmet chef's kitchen with soft-close cabinets, custom granite countertops, Brazilian rosewood floors, and high-end appliances including a 6-burner commercial gas stove, 48-inch commercial hood, and commercial-grade stainless steel refrigerator. Relaxing out doors on either the main living floor or 2nd floor covered patio's.
Enjoy spacious family and game rooms, an upstairs wet bar, and your own private sauna. Step outside to a covered patio overlooking the peaceful pond the perfect setting for morning coffee or evening gatherings. A wrap-around porch with over 1,500 sq ft of Trex decking invites you to soak in the Lowcountry ambiance.
The separate and fully updated carriage house kitchen with new flooring adds even more versatility, with 2 bedrooms and 2 bathrooms, providing comfortable accommodations for guests, extended family, Rental income producer or additional living space.
________________________________________
( Additional Features
"Dual 50-gallon hot water heaters with recirculating pump for instant hot water
"Wired for emergency generator
"High-quality construction: 2x6 framing & 5/8" fire-rated drywall
"50-year "Class A" fire-rated fiberglass shingle roof
"Custom bronze oil-rubbed door hardware & crystal chandelier in foyer
"Italian porcelain tile in showers & floors; Turkish Rose travertine in foyer & powder room
"Two custom water-in showers with handheld & rainhead dual valves
"Surround sound speakers
"Well drilled to 175 feet no sulfur smell or taste
"Dry hydrant/pumping station for fire safety
Whether you're dreaming of a private retreat, family compound, or future equestrian property, this rare gem offers endless potential. With over 6,500 total square feet of living space, top-tier amenities within Honey Hill offers peace, safety and freedom to walk, bike and or ride horses, a natural beauty at every turn, this rare Lowcountry estate is located just minutes from Bluffton, Beaufort, and Hilton Head Islandyet feels a world away.
Home Details
Home Type
- Single Family
Est. Annual Taxes
- $3,752
Year Built
- Built in 2007
Lot Details
- 9.22 Acre Lot
- Home fronts a pond
- Partially Fenced Property
- Irrigation
HOA Fees
- $54 Monthly HOA Fees
Parking
- 3 Car Detached Garage
Home Design
- Slab Foundation
- Frame Construction
- Composition Roof
- HardiePlank Siding
- Stucco
Interior Spaces
- 6,545 Sq Ft Home
- 2-Story Property
- Sheet Rock Walls or Ceilings
- Ceiling Fan
- 2 Fireplaces
- Gas Fireplace
- Double Pane Windows
- Entrance Foyer
- Great Room
- Family Room
- Open Floorplan
- Den
- Recreation Room
- Workshop
- Screened Porch
- Utility Room
- Crawl Space
- Home Security System
Kitchen
- Breakfast Area or Nook
- Built-In Oven
- Gas Oven or Range
- Microwave
- Dishwasher
- Disposal
Flooring
- Wood
- Partially Carpeted
Bedrooms and Bathrooms
- 6 Bedrooms
- Primary Bedroom on Main
Outdoor Features
- Balcony
- Deck
- Patio
- Rain Gutters
Additional Homes
- Accessory Dwelling Unit (ADU)
- ADU includes 2 Bedrooms
Utilities
- Central Heating and Cooling System
- Heating System Powered By Owned Propane
- Private Water Source
- Well
- Tankless Water Heater
- Gas Water Heater
- Septic Tank
Listing and Financial Details
- Assessor Parcel Number 084-01-00-056
Map
Home Values in the Area
Average Home Value in this Area
Tax History
| Year | Tax Paid | Tax Assessment Tax Assessment Total Assessment is a certain percentage of the fair market value that is determined by local assessors to be the total taxable value of land and additions on the property. | Land | Improvement |
|---|---|---|---|---|
| 2024 | $3,752 | $25,750 | $550 | $25,200 |
| 2023 | $3,562 | $25,750 | $0 | $0 |
| 2022 | $3,800 | $25,750 | $550 | $25,200 |
| 2021 | $3,485 | $23,510 | $450 | $23,060 |
| 2020 | $3,378 | $23,510 | $450 | $23,060 |
| 2019 | $3,378 | $23,510 | $450 | $23,060 |
| 2018 | $3,504 | $23,510 | $450 | $23,060 |
| 2017 | $11,418 | $35,230 | $650 | $34,580 |
| 2016 | $3,534 | $23,510 | $450 | $23,060 |
| 2015 | $1,887 | $12,520 | $570 | $11,950 |
| 2014 | $1,932 | $12,520 | $570 | $11,950 |
Property History
| Date | Event | Price | Change | Sq Ft Price |
|---|---|---|---|---|
| 07/08/2025 07/08/25 | Price Changed | $1,450,000 | -4.9% | $222 / Sq Ft |
| 05/30/2025 05/30/25 | For Sale | $1,525,000 | +132.5% | $233 / Sq Ft |
| 11/20/2015 11/20/15 | Sold | $656,000 | -6.2% | $124 / Sq Ft |
| 09/10/2015 09/10/15 | Pending | -- | -- | -- |
| 08/03/2014 08/03/14 | For Sale | $699,000 | -- | $132 / Sq Ft |
Purchase History
| Date | Type | Sale Price | Title Company |
|---|---|---|---|
| Quit Claim Deed | -- | None Listed On Document |
Mortgage History
| Date | Status | Loan Amount | Loan Type |
|---|---|---|---|
| Open | $605,000 | Construction | |
| Previous Owner | $356,000 | New Conventional |
Source: Lowcountry Regional MLS
MLS Number: 190818
APN: 084-01-00-056
- 2091 Sanctum St
- 205 Respite St
- 116 Old Towne Rd
- 547 Rutledge Dr
- 10 Whites Dr
- 31 Market
- 314 Laurel Bay Rd
- 14 Abbey Row Unit 2A
- 59 Summerlake Cir
- 23 Market Unit B2
- 46 Seagrass Ln
- 137 Collin Campbell
- 264 Aurora Way
- 321 Sweetbay Dr
- 300 Waters Edge Way
- 12 Pacolet Ln
- 103 Sandlapper Dr
- 82 Ardmore Garden Dr
- 13 Brasstown Way
- 52 Northlake Blvd







