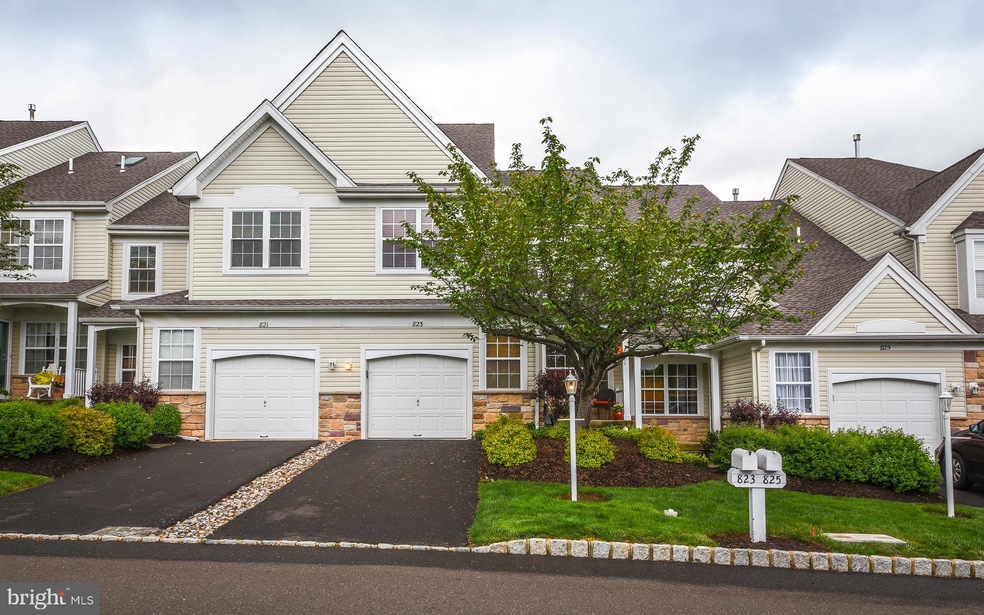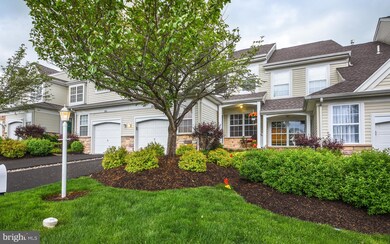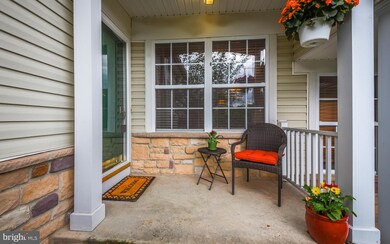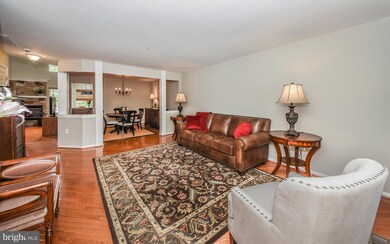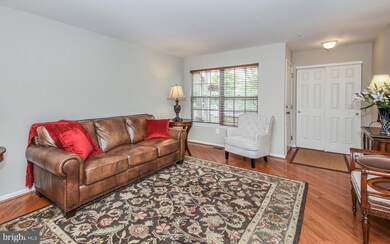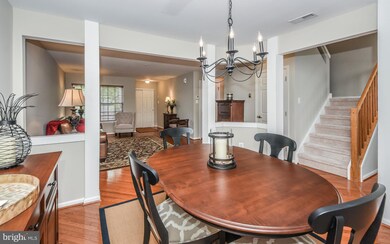
823 Breckinridge Ct Unit 101 New Hope, PA 18938
Estimated Value: $590,787 - $674,000
Highlights
- Open Floorplan
- Colonial Architecture
- Upgraded Countertops
- New Hope-Solebury Upper Elementary School Rated A
- Wood Flooring
- Sitting Room
About This Home
As of September 2019Turnkey and ready for its new owners, this freshly painted throughout home just needs you and your possessions! Location, location, location, just outside the Borough of New Hope! You know this will be your home the moment you enter to the spotless main level with warm hardwoods throughout! Living and dining rooms are perfectly suited for ease of flow and entertaining and are open to the two-story family room with beautiful stone-faced gas fireplace with classic mantel and crown moldings. Kitchen is completely updated with 42" maple cabinetry, stainless steel appliances, beautiful tumbled tile designer backsplash w/ custom accent and additional natural cherry breakfast bar with soft close drawers and under counter microwave. Counters are a beautiful current granite and show off this kitchen also boasting full pantry closet and dual skylights! All of this overlooks a wonderful fenced in garden area where you can relax and while away the summer evenings with your chilled glass of Rose watching the sun set or maybe catching a mid-day tan on the weekend! Upper level offers fabulous owner s suite with updated bath featuring dual sink vanity, soaking tub & frameless glass tiled shower, walk-in closet with custom organizers and a sitting room perfect for your home office! 2nd bedroom, bath & convenient laundry are perfect for your weekend guest or full-time resident. Lower level is FINISHED and can be used for a multitude of purposes from work out space to play-room, to game and TV room! Additional storage is abundant also with a full room to store those out of season items. Great commuter location, maintenance free living, gas heating and cooling, custom window treatments, recessed lighting, security system and one car garage are just a few more reasons that this fabulously priced house will not last long! Make your appointment today!
Last Agent to Sell the Property
RE/MAX Properties - Newtown License #AB050400L Listed on: 05/15/2019

Townhouse Details
Home Type
- Townhome
Est. Annual Taxes
- $5,202
Year Built
- Built in 2001
HOA Fees
- $280 Monthly HOA Fees
Parking
- 1 Car Direct Access Garage
Home Design
- Colonial Architecture
- Frame Construction
Interior Spaces
- 2,052 Sq Ft Home
- Property has 2 Levels
- Open Floorplan
- Ceiling Fan
- Skylights
- Stone Fireplace
- Fireplace Mantel
- Gas Fireplace
- Window Treatments
- Family Room Off Kitchen
- Sitting Room
- Living Room
- Dining Room
- Finished Basement
- Basement Fills Entire Space Under The House
- Home Security System
Kitchen
- Eat-In Kitchen
- Gas Oven or Range
- Dishwasher
- Stainless Steel Appliances
- Upgraded Countertops
Flooring
- Wood
- Carpet
Bedrooms and Bathrooms
- 2 Bedrooms
- En-Suite Primary Bedroom
- En-Suite Bathroom
- Walk-In Closet
Laundry
- Laundry on upper level
- Dryer
- Washer
Schools
- New Hope-Solebury Middle School
- New Hope-Solebury High School
Utilities
- Forced Air Heating and Cooling System
- Cooling System Utilizes Natural Gas
Additional Features
- Porch
- Property is in good condition
Community Details
- $560 Capital Contribution Fee
- Association fees include common area maintenance, trash, snow removal, exterior building maintenance, lawn maintenance
- Continental Property Management Condos, Phone Number (215) 343-1550
- Wilshire Hunt Subdivision
Listing and Financial Details
- Tax Lot 287-101
- Assessor Parcel Number 41-027-287-101
Ownership History
Purchase Details
Home Financials for this Owner
Home Financials are based on the most recent Mortgage that was taken out on this home.Purchase Details
Home Financials for this Owner
Home Financials are based on the most recent Mortgage that was taken out on this home.Purchase Details
Home Financials for this Owner
Home Financials are based on the most recent Mortgage that was taken out on this home.Similar Homes in New Hope, PA
Home Values in the Area
Average Home Value in this Area
Purchase History
| Date | Buyer | Sale Price | Title Company |
|---|---|---|---|
| Waltman James D | $399,900 | Tohickon Settlement Svcs Inc | |
| Leonard Theresa | $405,000 | None Available | |
| Kashlak Bonnie A | $359,000 | -- |
Mortgage History
| Date | Status | Borrower | Loan Amount |
|---|---|---|---|
| Previous Owner | Kashlak Bonnie A | $155,000 | |
| Previous Owner | Kashlak Bonnie A | $134,700 | |
| Previous Owner | Kashlak Bonnie A | $140,000 | |
| Previous Owner | Feehan John D | $215,100 | |
| Closed | Feehan John D | $26,910 |
Property History
| Date | Event | Price | Change | Sq Ft Price |
|---|---|---|---|---|
| 09/18/2019 09/18/19 | Sold | $399,900 | 0.0% | $195 / Sq Ft |
| 08/19/2019 08/19/19 | Pending | -- | -- | -- |
| 08/17/2019 08/17/19 | For Sale | $399,900 | 0.0% | $195 / Sq Ft |
| 07/24/2019 07/24/19 | Off Market | $399,900 | -- | -- |
| 05/20/2019 05/20/19 | Pending | -- | -- | -- |
| 05/15/2019 05/15/19 | For Sale | $399,900 | -1.3% | $195 / Sq Ft |
| 04/22/2016 04/22/16 | Sold | $405,000 | +1.5% | $675 / Sq Ft |
| 03/25/2016 03/25/16 | Pending | -- | -- | -- |
| 03/09/2016 03/09/16 | For Sale | $399,000 | -- | $665 / Sq Ft |
Tax History Compared to Growth
Tax History
| Year | Tax Paid | Tax Assessment Tax Assessment Total Assessment is a certain percentage of the fair market value that is determined by local assessors to be the total taxable value of land and additions on the property. | Land | Improvement |
|---|---|---|---|---|
| 2024 | $5,742 | $35,080 | $0 | $35,080 |
| 2023 | $5,595 | $35,080 | $0 | $35,080 |
| 2022 | $5,557 | $35,080 | $0 | $35,080 |
| 2021 | $5,447 | $35,080 | $0 | $35,080 |
| 2020 | $5,318 | $35,080 | $0 | $35,080 |
| 2019 | $5,202 | $35,080 | $0 | $35,080 |
| 2018 | $5,087 | $35,080 | $0 | $35,080 |
| 2017 | $4,892 | $35,080 | $0 | $35,080 |
| 2016 | $4,892 | $35,080 | $0 | $35,080 |
| 2015 | -- | $35,080 | $0 | $35,080 |
| 2014 | -- | $35,080 | $0 | $35,080 |
Agents Affiliated with this Home
-
Linda Ventola

Seller's Agent in 2019
Linda Ventola
RE/MAX
(215) 801-0067
7 in this area
184 Total Sales
-
Erik Stroehlein

Buyer's Agent in 2019
Erik Stroehlein
River Valley Properties
(215) 317-1794
10 in this area
21 Total Sales
-
Stefan Dahlmark

Seller's Agent in 2016
Stefan Dahlmark
Kurfiss Sotheby's International Realty
(215) 794-3227
29 in this area
70 Total Sales
-
Thomas Hora
T
Seller Co-Listing Agent in 2016
Thomas Hora
Kurfiss Sotheby's International Realty
(215) 287-7070
15 in this area
23 Total Sales
-
Vicki Pantano

Buyer's Agent in 2016
Vicki Pantano
Keller Williams Real Estate-Doylestown
(215) 801-4939
55 Total Sales
Map
Source: Bright MLS
MLS Number: PABU467116
APN: 41-027-287-101
- 801 Breckinridge Ct Unit 92
- 855 Breckinridge Ct Unit 118
- 611 Weymouth Ct Unit 48
- 302 Weston Ln Unit 23
- 319 Fieldstone Dr
- 11 Ingham Way Unit G11
- 99 Greenbrook Ct
- 82 Parkside Dr
- 4 Ingham Way
- 87 Sunset Dr
- 91 Hermitage Dr Unit T1
- 41 Hermitage Dr Unit T11
- 59 Hagan Dr
- 62 Old York Rd
- 32 Creek Run
- 7 Walton Dr
- 6 Riverstone Cir
- 216 S Sugan Rd
- 244 S Sugan Rd
- 242 and 244 S Sugan Rd
- 823 Breckinridge Ct Unit 101
- 825 Breckinridge Ct Unit 102
- 821 Breckinridge Ct Unit 100
- 827 Breckinridge Ct
- 817 Breckinridge Ct Unit 99
- 817 Breckinridge Ct
- 815 Breckinridge Ct Unit 98
- 811 Breckinridge Ct
- 811 Breckinridge Ct Unit 97
- 909 Adam Ct
- 907 Adam Ct
- 829 Breckinridge Ct Unit 104
- 809 Breckinridge Ct Unit 96
- 831 Breckinridge Ct Unit 105
- 833 Breckinridge Ct
- 833 Breckinridge Ct Unit 106
- 807 Breckinridge Ct Unit 95
- 835 Breckinridge Ct Unit 107
- 911 Adam Ct
- 805 Breckinridge Ct Unit 94
