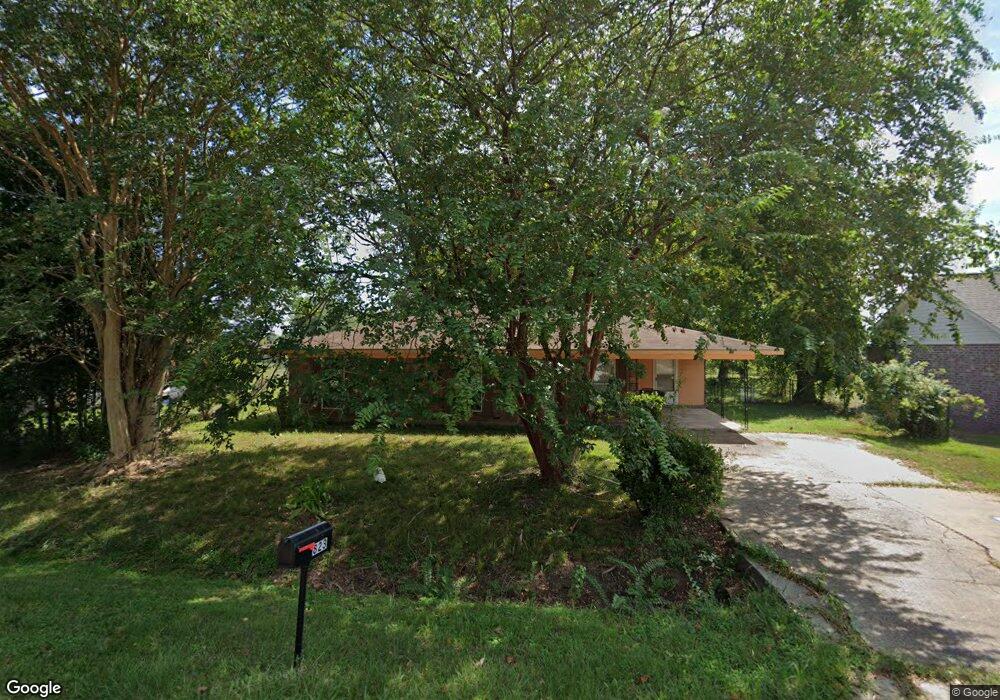823 Brewton St Natchitoches, LA 71457
Estimated payment $797/month
Highlights
- Front Porch
- 1-Story Property
- Central Heating and Cooling System
- Patio
- 1 Attached Carport Space
- Ceiling Fan
About This Home
Discover the potential of this 4-bedroom, 2-bath home tucked away on a quiet cul-de-sac street. The spacious open-concept kitchen, living, and dining area creates an easy-flow layout perfect for gathering and everyday living.
A major bonus: the HVAC system was replaced in 2022, giving you peace of mind and added value. The home also features a large utility room with room for a second fridge or freezer.
Outside, enjoy a chain-link fenced backyard, mature shade trees in both the front and back yards, and a convenient carport for covered parking.
While the property needs some TLC, it offers an excellent opportunity for customization, renovation, or investment.
Highlights
4 bedrooms, 2 baths
Open kitchen, living, dining layout
HVAC replaced in 2022
Large utility room
Chain-link fenced backyard
Carport
Located on a cul-de-sac
Mature shade trees
Value-add opportunity
Bring your vision and make this home your own! Schedule your showing today!
Listing Agent
Coldwell Banker Apex, REALTORS Brokerage Phone: 318-747-5411 License #0995703205 Listed on: 11/21/2025

Home Details
Home Type
- Single Family
Est. Annual Taxes
- $373
Year Built
- Built in 1980
Lot Details
- 0.27 Acre Lot
- Chain Link Fence
Home Design
- Brick Exterior Construction
- Shingle Roof
Interior Spaces
- 1,205 Sq Ft Home
- 1-Story Property
- Ceiling Fan
- Vinyl Flooring
- Electric Range
- Electric Dryer Hookup
Bedrooms and Bathrooms
- 4 Bedrooms
- 2 Full Bathrooms
Parking
- 1 Attached Carport Space
- Additional Parking
Outdoor Features
- Patio
- Front Porch
Utilities
- Central Heating and Cooling System
- Heating System Uses Natural Gas
- High Speed Internet
- Cable TV Available
Community Details
- Con Ville Subd Subdivision
Listing and Financial Details
- Tax Lot 20
- Assessor Parcel Number 0011280100
Map
Home Values in the Area
Average Home Value in this Area
Tax History
| Year | Tax Paid | Tax Assessment Tax Assessment Total Assessment is a certain percentage of the fair market value that is determined by local assessors to be the total taxable value of land and additions on the property. | Land | Improvement |
|---|---|---|---|---|
| 2024 | $373 | $10,210 | $1,290 | $8,920 |
| 2023 | $349 | $9,820 | $1,240 | $8,580 |
| 2022 | $935 | $9,820 | $1,240 | $8,580 |
| 2021 | $572 | $5,940 | $1,240 | $4,700 |
| 2020 | $585 | $5,940 | $1,240 | $4,700 |
| 2019 | $578 | $5,830 | $1,220 | $4,610 |
| 2018 | $578 | $5,830 | $1,220 | $4,610 |
| 2017 | $522 | $5,830 | $1,220 | $4,610 |
| 2015 | $560 | $5,770 | $1,020 | $4,750 |
| 2014 | $566 | $5,770 | $1,020 | $4,750 |
| 2013 | $467 | $5,770 | $1,020 | $4,750 |
Property History
| Date | Event | Price | List to Sale | Price per Sq Ft | Prior Sale |
|---|---|---|---|---|---|
| 11/21/2025 11/21/25 | For Sale | $145,000 | +20.8% | $120 / Sq Ft | |
| 08/05/2022 08/05/22 | Sold | -- | -- | -- | View Prior Sale |
| 07/07/2022 07/07/22 | Pending | -- | -- | -- | |
| 05/28/2022 05/28/22 | Price Changed | $120,000 | -10.4% | $102 / Sq Ft | |
| 05/03/2022 05/03/22 | Price Changed | $134,000 | -0.7% | $114 / Sq Ft | |
| 04/29/2022 04/29/22 | Price Changed | $135,000 | +22.7% | $115 / Sq Ft | |
| 04/03/2022 04/03/22 | Price Changed | $110,000 | -4.3% | $94 / Sq Ft | |
| 03/31/2022 03/31/22 | Price Changed | $115,000 | -4.2% | $98 / Sq Ft | |
| 01/13/2022 01/13/22 | Price Changed | $120,000 | -5.5% | $102 / Sq Ft | |
| 09/08/2021 09/08/21 | For Sale | $127,000 | -- | $108 / Sq Ft |
Purchase History
| Date | Type | Sale Price | Title Company |
|---|---|---|---|
| Deed | $105,000 | Bayou Title Inc | |
| Grant Deed | $10,000 | -- | |
| Deed | -- | -- |
Mortgage History
| Date | Status | Loan Amount | Loan Type |
|---|---|---|---|
| Open | $103,098 | Construction |
Source: North Texas Real Estate Information Systems (NTREIS)
MLS Number: 21118761
APN: 0011280100
- 632 Abbie Dr
- 625 Woodyard Dr
- 623 Woodyard Dr Unit 2
- 713 Parkway Dr
- 821 Parkway Dr
- 714 Parkway Dr
- 946 Woodyard Dr
- 863 Parkway Dr
- 615 Marion St
- 613 Marion St
- 1011 Clarence Dr
- 300 E 7th St
- 706 Hancock Ave
- 516 Marion St
- 229 Tammye Ln
- 704 Watson Dr
- 511 Hancock Ave
- 318 Parkway Dr
- 646 Fish Hatchery Rd
- 334 Shoreline Dr
