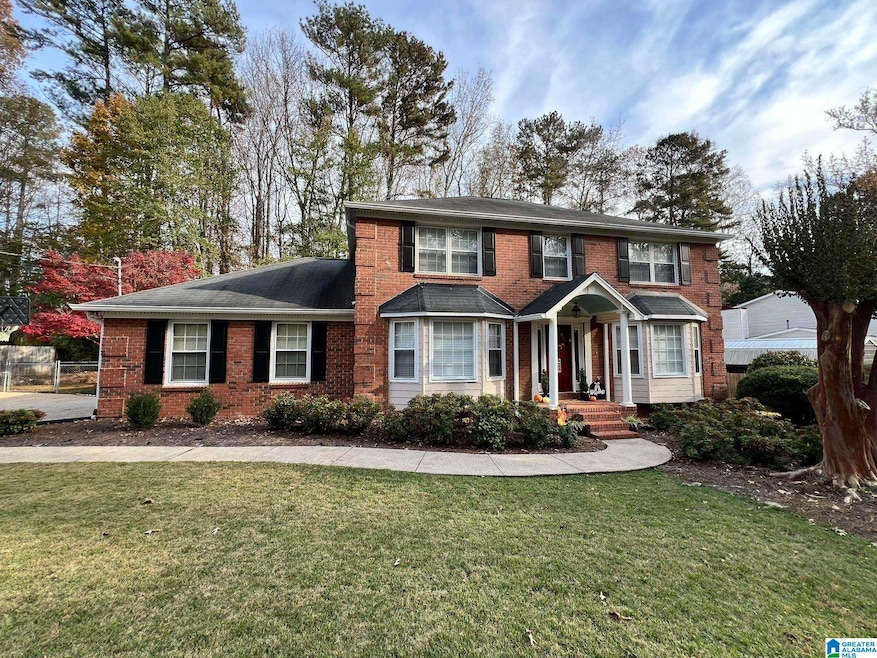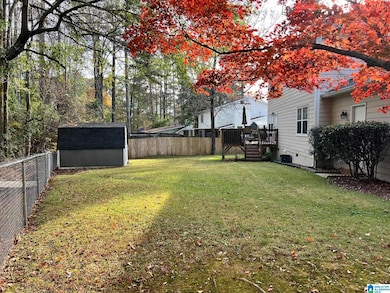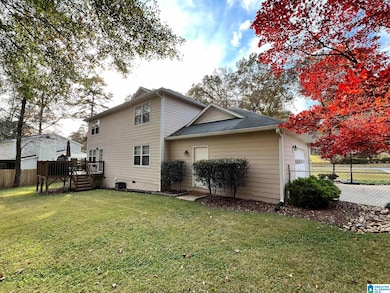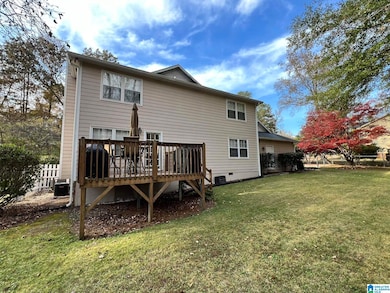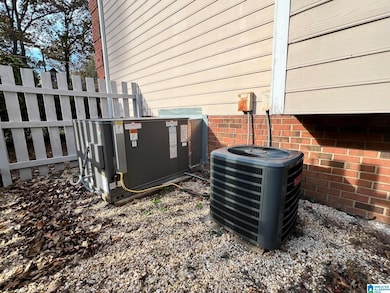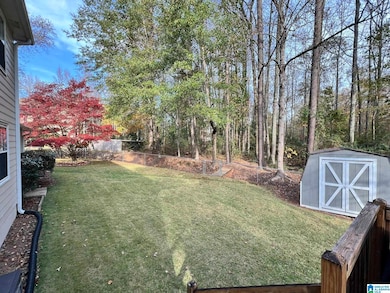823 Brookhaven Rd Anniston, AL 36207
Estimated payment $1,647/month
Highlights
- Deck
- Solid Surface Countertops
- Porch
- Attic
- Fenced Yard
- Bay Window
About This Home
This beautifully maintained home offers peace of mind with years of thoughtful upgrades & improvements throughout. Inside, you’ll find a refreshed interior featuring new paint, updated light fixtures and ceiling fans, creating a bright, modern feel in nearly every room. The kitchen stands out with granite countertops, a kitchen island, tile backsplash, new appliances, & a new kitchen sink perfect for both everyday living and entertaining. Luxury vinyl plank flooring adds durability and style to the kitchen, dining room, upstairs bathrooms, and formal living room. Major systems have been updated as well, including two new HVAC units and smart thermostats for energy efficiency and comfort. Additional highlights include a fully remodeled wet bar area, new gutters with gutter guards, a new chimney cap & a fresh exterior repaint in 2024. Located in a desirable Anniston neighborhood, this home blends classic charm with modern updates, making it a move-in ready option you don't want to miss.
Home Details
Home Type
- Single Family
Year Built
- Built in 1983
Lot Details
- 0.33 Acre Lot
- Fenced Yard
Parking
- Garage
- Side Facing Garage
- Driveway
Home Design
- Brick Exterior Construction
- Vinyl Siding
Interior Spaces
- Smooth Ceilings
- Brick Fireplace
- Gas Fireplace
- Bay Window
- Living Room with Fireplace
- Solid Surface Countertops
- Attic
Bedrooms and Bathrooms
- 4 Bedrooms
Laundry
- Laundry Room
- Laundry on main level
- Washer and Electric Dryer Hookup
Outdoor Features
- Deck
- Outdoor Storage
- Porch
Schools
- Golden Springs Elementary School
- Anniston Middle School
- Anniston High School
Utilities
- Central Heating and Cooling System
- Electric Water Heater
- Septic System
Map
Tax History
| Year | Tax Paid | Tax Assessment Tax Assessment Total Assessment is a certain percentage of the fair market value that is determined by local assessors to be the total taxable value of land and additions on the property. | Land | Improvement |
|---|---|---|---|---|
| 2025 | $952 | $19,280 | $0 | $0 |
| 2024 | $952 | $20,114 | $2,250 | $17,864 |
| 2023 | $995 | $19,264 | $2,250 | $17,014 |
| 2022 | $942 | $19,264 | $2,250 | $17,014 |
| 2021 | $786 | $16,246 | $2,250 | $13,996 |
| 2020 | $755 | $15,452 | $2,250 | $13,202 |
| 2019 | $728 | $14,946 | $2,404 | $12,542 |
| 2018 | $728 | $14,940 | $0 | $0 |
| 2017 | $234 | $16,200 | $0 | $0 |
| 2016 | $844 | $16,200 | $0 | $0 |
| 2013 | -- | $16,200 | $0 | $0 |
Property History
| Date | Event | Price | List to Sale | Price per Sq Ft |
|---|---|---|---|---|
| 01/02/2026 01/02/26 | Pending | -- | -- | -- |
| 11/15/2025 11/15/25 | For Sale | $299,900 | -- | $123 / Sq Ft |
Purchase History
| Date | Type | Sale Price | Title Company |
|---|---|---|---|
| Warranty Deed | $98,000 | -- | |
| Deed Of Distribution | -- | -- |
Mortgage History
| Date | Status | Loan Amount | Loan Type |
|---|---|---|---|
| Open | $98,000 | New Conventional |
Source: Greater Alabama MLS
MLS Number: 21436991
APN: 21-05-15-0-002-015.005
- 813 Brookhaven Rd
- 3525 Knollwood Dr
- 3514 Dale Hollow Rd
- 1213 Somerset Ln
- 2611 Coleman Rd
- 1209 Birchwood Dr
- 1720 Cherry Cir
- 121 Village Cir
- 300 Mary Ln
- 0 Village Cir Unit 1-45 1306913
- 120 Shamrock Rd
- 17 Christopher Way
- 0 Shamrock Rd Unit 21435663
- 0 Shamrock Rd Unit 21435664
- 200 Shamrock Rd
- 5 Ruby Ridge Rd
- 308 Crestview Rd
- 208 Shamrock Rd
- 2202 Hathaway Heights Rd
- 5 Christopher Way
