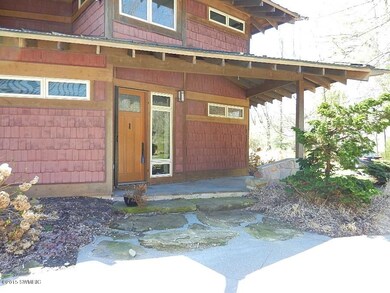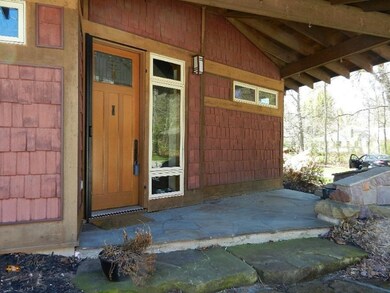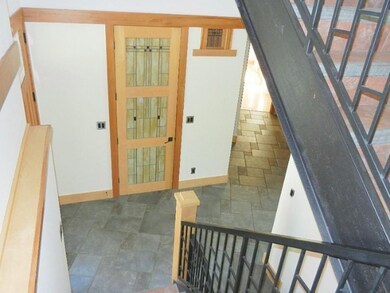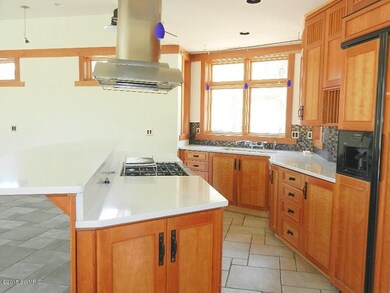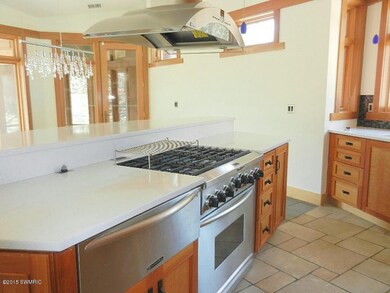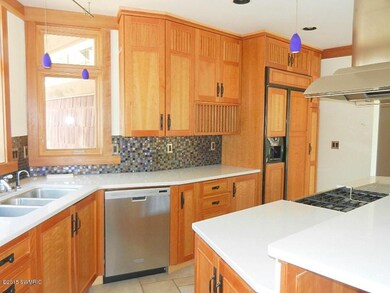
823 Campbell Rd Douglas, MI 49406
Highlights
- Public Water Access
- In Ground Pool
- Waterfall on Lot
- Douglas Elementary School Rated A
- Sauna
- Contemporary Architecture
About This Home
As of November 2022Stunning contemporary home featuring wonderful amenities including, wood and heated tile floors that are very comfortable to your feet. A gourmet kitchen welcomes the chef in you and provides all the appliances that will make dinner parties a huge success. The main floor is an ''open plan'' that is visually and physically accessible. The main floor master bedroom and bath is neatly tucked away from main floor activity. Just off the dining area is a spacious screened porch that will become a favorite spot to entertain guests or read a book, all while you enjoy the spacious and beautifully terraced and landscaped grounds, including a waterfall. The upper level features two spacious bedrooms and a well-appointed bath. On the walkout lower level with laundry room and full bath to include a large walk in shower and sauna. There is sufficient room for ping pong and games. Oversize garage with 2 large overhead doors and plenty of room for 4 cars. Half the building has been converted to a 1 bedroom Loft Apt. with kitchen, living room, bedroom on the main level, large bathroom with walk-in shower, and upper loft that could be used for a 2nd bedroom or sitting area. Just outside is a nearly new swimming pool where relaxation is king. A short drive down the road you'll find the famous Oval Beach on Lake Michigan or a walk down the hill to the chain ferry. This home is uniquely positioned to enjoy all of the amenities of the Saugatuck/Douglas area.
Last Agent to Sell the Property
Richard Stoudt
Carini & Associates Realtors License #6501233851 Listed on: 07/01/2015
Last Buyer's Agent
Michael Doriean
Greenridge Realty (Eastbrk) - I
Home Details
Home Type
- Single Family
Est. Annual Taxes
- $7,002
Year Built
- Built in 2002
Lot Details
- 0.67 Acre Lot
- Lot Dimensions are 100 x 290
- Shrub
- Terraced Lot
- Sprinkler System
- Wooded Lot
- Property is zoned R-2, R-2
Parking
- 3 Car Detached Garage
- Garage Door Opener
Home Design
- Contemporary Architecture
- Brick or Stone Mason
- Metal Roof
- Wood Siding
- Stone
Interior Spaces
- 2,830 Sq Ft Home
- 2-Story Property
- Ceiling Fan
- Gas Log Fireplace
- Low Emissivity Windows
- Insulated Windows
- Window Screens
- Living Room with Fireplace
- Dining Area
- Recreation Room
- Screened Porch
- Sauna
- Home Security System
- Laundry on main level
Kitchen
- Eat-In Kitchen
- Oven
- Range
- Dishwasher
- Kitchen Island
- Snack Bar or Counter
- Disposal
Flooring
- Wood
- Ceramic Tile
Bedrooms and Bathrooms
- 3 Bedrooms
- 3 Full Bathrooms
Basement
- Walk-Out Basement
- Basement Fills Entire Space Under The House
Eco-Friendly Details
- Air Cleaner
Pool
- In Ground Pool
- Spa
Outdoor Features
- Public Water Access
- Patio
- Waterfall on Lot
Utilities
- Forced Air Heating and Cooling System
- Heating System Uses Natural Gas
- Radiant Heating System
- Natural Gas Water Heater
- Phone Connected
- Cable TV Available
Ownership History
Purchase Details
Home Financials for this Owner
Home Financials are based on the most recent Mortgage that was taken out on this home.Purchase Details
Home Financials for this Owner
Home Financials are based on the most recent Mortgage that was taken out on this home.Purchase Details
Home Financials for this Owner
Home Financials are based on the most recent Mortgage that was taken out on this home.Purchase Details
Similar Homes in Douglas, MI
Home Values in the Area
Average Home Value in this Area
Purchase History
| Date | Type | Sale Price | Title Company |
|---|---|---|---|
| Warranty Deed | $949,000 | Chicago Title | |
| Deed | $539,000 | Attorney | |
| Interfamily Deed Transfer | -- | None Available | |
| Interfamily Deed Transfer | -- | -- |
Mortgage History
| Date | Status | Loan Amount | Loan Type |
|---|---|---|---|
| Open | $759,200 | New Conventional | |
| Previous Owner | $333,000 | New Conventional | |
| Previous Owner | $417,000 | New Conventional | |
| Previous Owner | $417,000 | New Conventional | |
| Previous Owner | $141,173 | Future Advance Clause Open End Mortgage | |
| Previous Owner | $50,000 | Credit Line Revolving | |
| Previous Owner | $507,100 | Stand Alone Refi Refinance Of Original Loan | |
| Previous Owner | $135,944 | Unknown |
Property History
| Date | Event | Price | Change | Sq Ft Price |
|---|---|---|---|---|
| 11/04/2022 11/04/22 | Sold | $949,000 | 0.0% | $273 / Sq Ft |
| 10/14/2022 10/14/22 | Pending | -- | -- | -- |
| 10/10/2022 10/10/22 | For Sale | $949,000 | +76.1% | $273 / Sq Ft |
| 11/12/2015 11/12/15 | Sold | $539,000 | -15.6% | $190 / Sq Ft |
| 09/14/2015 09/14/15 | Pending | -- | -- | -- |
| 07/01/2015 07/01/15 | For Sale | $639,000 | -- | $226 / Sq Ft |
Tax History Compared to Growth
Tax History
| Year | Tax Paid | Tax Assessment Tax Assessment Total Assessment is a certain percentage of the fair market value that is determined by local assessors to be the total taxable value of land and additions on the property. | Land | Improvement |
|---|---|---|---|---|
| 2025 | $27,860 | $521,500 | $96,600 | $424,900 |
| 2024 | -- | $475,300 | $92,300 | $383,000 |
| 2023 | $21,648 | $458,600 | $65,000 | $393,600 |
| 2022 | $12,848 | $422,900 | $65,000 | $357,900 |
| 2021 | $20,070 | $407,600 | $65,000 | $342,600 |
| 2020 | $11,832 | $380,500 | $67,500 | $313,000 |
| 2019 | $11,171 | $347,400 | $67,500 | $279,900 |
| 2018 | $0 | $318,800 | $67,500 | $251,300 |
| 2017 | $0 | $311,900 | $67,500 | $244,400 |
| 2016 | $0 | $257,400 | $67,500 | $189,900 |
| 2015 | -- | $257,400 | $67,500 | $189,900 |
| 2014 | -- | $231,300 | $67,500 | $163,800 |
| 2013 | -- | $215,600 | $67,500 | $148,100 |
Agents Affiliated with this Home
-
J
Seller's Agent in 2022
Justine Born
RE/MAX Michigan
-
Jacob Thomas

Buyer's Agent in 2022
Jacob Thomas
United Realty Services LLC
(616) 965-2304
1 in this area
164 Total Sales
-
Brittany Thomas
B
Buyer Co-Listing Agent in 2022
Brittany Thomas
United Realty Services LLC
(616) 813-3274
1 in this area
134 Total Sales
-
R
Seller's Agent in 2015
Richard Stoudt
Carini & Associates Realtors
-
M
Buyer's Agent in 2015
Michael Doriean
Greenridge Realty (Eastbrk) - I
Map
Source: Southwestern Michigan Association of REALTORS®
MLS Number: 14066294
APN: 59-400-001-00
- 603 Campbell Rd
- 582 Campbell Rd
- 125 W Shore Woods
- 225 Dunegrass Ridge Dr
- 345 Dunegrass Ridge Dr
- 3 Wildwood Ln
- 371 Dunegrass Circle Dr
- 301 Sugar Hill Ct Unit 4
- 430 W Center St
- 143 Park St
- 460 Fremont St
- 292 Sugar Hill Ct Unit 7
- 355 Beachwood Way Unit 13
- 293 Sugar Hill Ct Unit 2
- 343 Beachwood Way Unit 12
- 306 Beachwood Way Unit 7
- 728 Wilderness Ridge Unit 32
- 6912 3rd St
- 351 Beachwood Way Unit 11
- 314 Beachwood Way Unit 8

