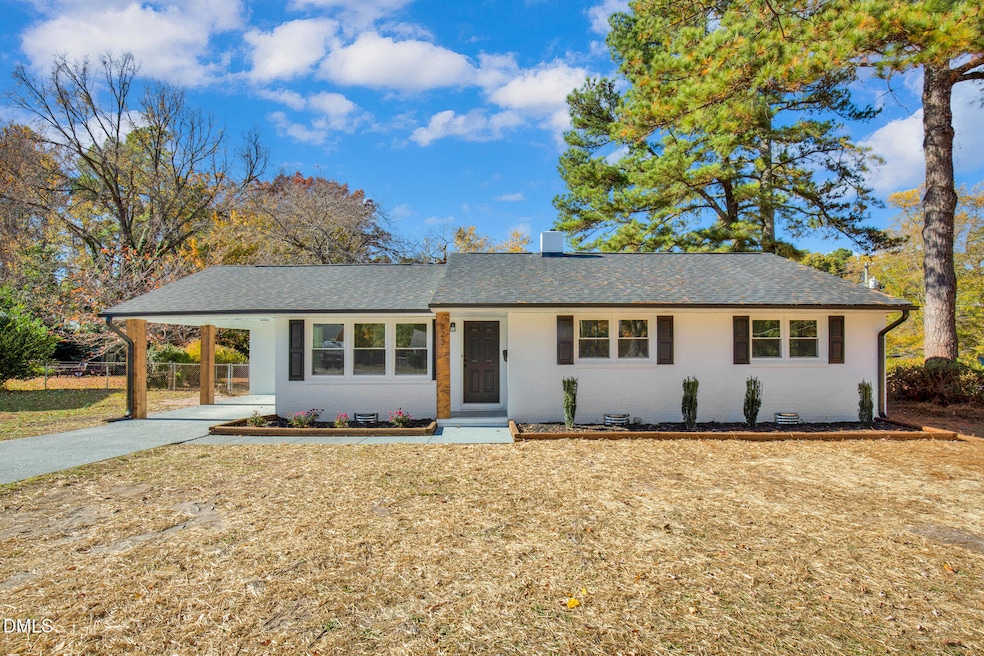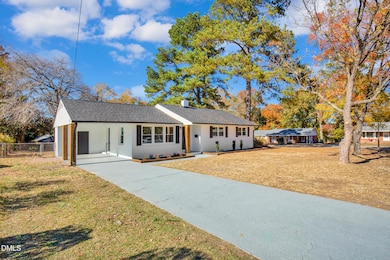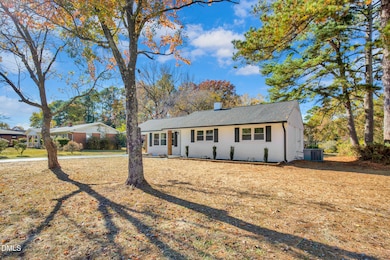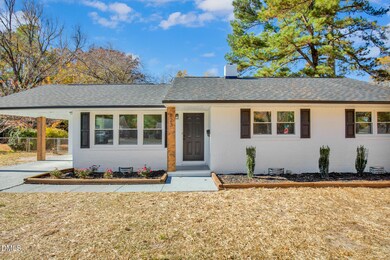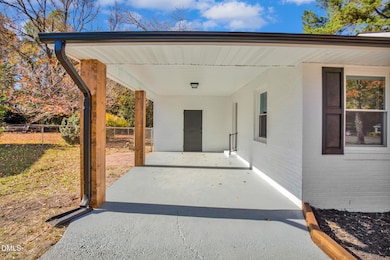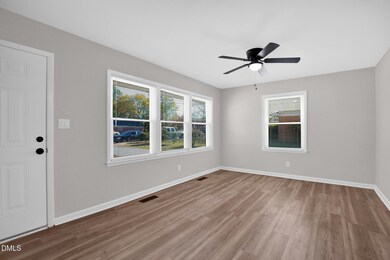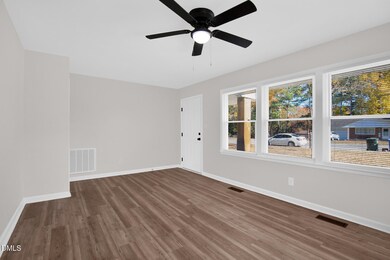823 Carol St Fayetteville, NC 28303
Woodfield NeighborhoodEstimated payment $1,228/month
Highlights
- Popular Property
- Main Floor Bedroom
- Luxury Vinyl Tile Flooring
- Ranch Style House
- No HOA
- Central Heating and Cooling System
About This Home
Have you been looking for a renovated house with so many upgrades and new features in the heart of everything you'd want? Then look no further because you found it! With a brand new roof and gutters, new windows, new LVP flooring, new crawl space insulation, new interior and exterior paint, and even a new deck, all this and more is yours with this house! Walk into the spacious living room that soaks in just the right amount of sunlight! Then enter the totally large renovated kitchen with new granite countertops, new cabinets, new shelving! Not only does the kitchen come with all that, it also comes with a nice sized dining area with chandelier! Head on down to the bedrooms where the owners suite comes with twin dual closets along with a renovated en-suite bathroom complete with a stand-in shower and granite countertop! The other secondary bedrooms come with reach-in closets as well! The secondary bathroom comes with a shower-tub combo as well as granite countertop! Once you are finished there head on outside to the new deck to overlook your large backyard with some beautiful trees offering privacy! Backyard also comes with a portion of it fenced-in - perfect for those who want to allow their pets to run around in without getting into the whole yard! In the carport you will find a nice sized storage shed! And don't forget that your washer/dryer hookups are inside the house in the laundry closet! With all this and more, be sure to book a showing today!
Home Details
Home Type
- Single Family
Est. Annual Taxes
- $2,226
Year Built
- Built in 1960
Parking
- 2 Carport Spaces
Home Design
- Ranch Style House
- Brick Exterior Construction
- Block Foundation
- Shingle Roof
Interior Spaces
- 1,262 Sq Ft Home
- Luxury Vinyl Tile Flooring
Bedrooms and Bathrooms
- 3 Main Level Bedrooms
- 2 Full Bathrooms
Schools
- Cumberland County Schools Elementary And Middle School
- Cumberland County Schools High School
Additional Features
- 0.3 Acre Lot
- Central Heating and Cooling System
Community Details
- No Home Owners Association
Listing and Financial Details
- Assessor Parcel Number 0418846228000
Map
Home Values in the Area
Average Home Value in this Area
Tax History
| Year | Tax Paid | Tax Assessment Tax Assessment Total Assessment is a certain percentage of the fair market value that is determined by local assessors to be the total taxable value of land and additions on the property. | Land | Improvement |
|---|---|---|---|---|
| 2024 | $2,226 | $83,427 | $12,000 | $71,427 |
| 2023 | $1,595 | $83,427 | $12,000 | $71,427 |
| 2022 | $1,394 | $83,427 | $12,000 | $71,427 |
| 2021 | $1,394 | $83,427 | $12,000 | $71,427 |
| 2019 | $1,359 | $80,200 | $12,000 | $68,200 |
| 2018 | $1,359 | $80,200 | $12,000 | $68,200 |
| 2017 | $1,256 | $80,200 | $12,000 | $68,200 |
| 2016 | $1,198 | $85,600 | $12,000 | $73,600 |
| 2015 | $1,186 | $85,600 | $12,000 | $73,600 |
| 2014 | $1,179 | $85,600 | $12,000 | $73,600 |
Property History
| Date | Event | Price | List to Sale | Price per Sq Ft | Prior Sale |
|---|---|---|---|---|---|
| 11/18/2025 11/18/25 | For Sale | $197,900 | +191.0% | $157 / Sq Ft | |
| 05/05/2015 05/05/15 | Sold | $68,000 | 0.0% | $54 / Sq Ft | View Prior Sale |
| 03/20/2015 03/20/15 | Pending | -- | -- | -- | |
| 03/02/2015 03/02/15 | For Sale | $68,000 | -- | $54 / Sq Ft |
Purchase History
| Date | Type | Sale Price | Title Company |
|---|---|---|---|
| Warranty Deed | $70,000 | None Listed On Document | |
| Warranty Deed | $68,000 | -- |
Mortgage History
| Date | Status | Loan Amount | Loan Type |
|---|---|---|---|
| Open | $125,250 | Construction | |
| Previous Owner | $66,768 | FHA |
Source: Doorify MLS
MLS Number: 10133714
APN: 0418-84-6228
- 853 Shannon Dr
- 3248 Chandler St
- 3355 Galleria Dr Unit 29
- 3371 Galleria Dr Unit 14
- 908 Doll St
- 3385 Galleria Dr Unit 11
- 3392 Galleria Dr Unit 13
- 3392 Galleria Dr Unit 7
- 1601 Brisby Ct
- 1601 Nutley Dr
- 3564 Turnberry Cir
- 911 Cora Lee Dr
- 3500 Prestwick Dr
- 3509 Prestwick Dr
- 3521 Prestwick Dr
- 1702 Lasalle Ave
- 1912 King George Dr
- 1901 King George Dr
- 3524 Scottywood Dr
- 1917 King George Dr
- 3351 Galleria Dr Unit 13
- 3392 Galleria Dr Unit 7
- 3221 Rogers Dr
- 1623 Van Buren Ave
- 4418 Blanton Rd
- 1862 Tryon Dr Unit 6
- 1878 Tryon Dr Unit 6
- 1878 Tryon Dr
- 1908 Tryon Dr Unit 1
- 1821 Swann St
- 1202 Huntsman Ct
- 1909 Sardonyx Rd Unit 3
- 301 Barcelona Dr
- 1917 Catawba St
- 1320 N Forest Dr
- 1014 Enclave Dr
