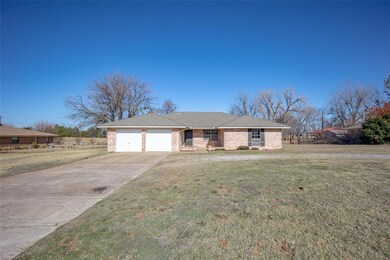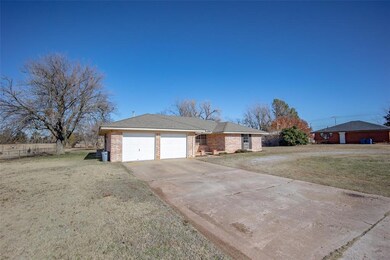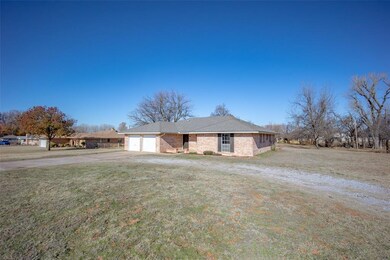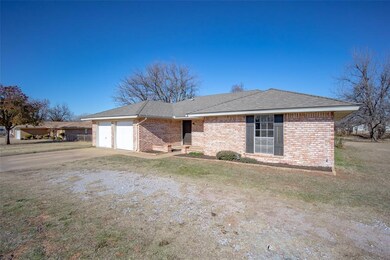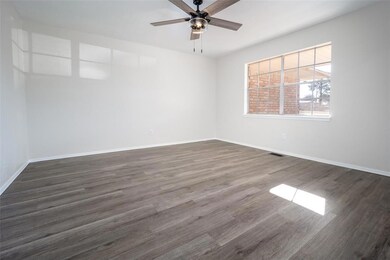
823 E Lea Terrace Mustang, OK 73064
Highlights
- 0.92 Acre Lot
- Traditional Architecture
- Interior Lot
- Mustang Horizon Intermediate School Rated A-
- 2 Car Attached Garage
- Laundry Room
About This Home
As of February 2025Room to Roam in this Home! Just short of an acre, this sweet retreat is hard to beat! AND IT'S IN MUSTANG. Freshly painted inside, new vinyl flooring sparing kitchen/dining. Need a living room and a hobby room? With 2 living rooms, the options are endless: game room, library, office, nursery, play room, formal dining, etc. It's up to you! Main Living room boasts a wood-burning fireplace and built-in shelves for all your books and momentos. Kitchen charms from the start with warm colors and a dining area overlooking the backyard. Got Dirt? Garage opens to the laundry room. Great place to leave the mess of the day. Both bathrooms remodeled with a full overhaul done on the Main bathroom. LED lighting throughout. Conveniently located less than a mile from Walmart, OnCue and Lowe's while far enough away for privacy.
Home Details
Home Type
- Single Family
Est. Annual Taxes
- $1,435
Year Built
- Built in 1973
Lot Details
- 0.92 Acre Lot
- Interior Lot
Parking
- 2 Car Attached Garage
- Driveway
Home Design
- Traditional Architecture
- Slab Foundation
- Brick Frame
- Composition Roof
Interior Spaces
- 1,690 Sq Ft Home
- 1-Story Property
- Ceiling Fan
- Wood Burning Fireplace
- Laundry Room
Kitchen
- Dishwasher
- Disposal
Bedrooms and Bathrooms
- 3 Bedrooms
- 2 Full Bathrooms
Schools
- Mustang Elementary School
- Mustang Middle School
- Mustang High School
Utilities
- Central Heating and Cooling System
- Well
- Water Heater
- Septic Tank
Listing and Financial Details
- Legal Lot and Block 3 / 8
Ownership History
Purchase Details
Home Financials for this Owner
Home Financials are based on the most recent Mortgage that was taken out on this home.Purchase Details
Home Financials for this Owner
Home Financials are based on the most recent Mortgage that was taken out on this home.Purchase Details
Map
Similar Homes in Mustang, OK
Home Values in the Area
Average Home Value in this Area
Purchase History
| Date | Type | Sale Price | Title Company |
|---|---|---|---|
| Warranty Deed | $265,000 | American Eagle Title Group | |
| Warranty Deed | $265,000 | American Eagle Title Group | |
| Quit Claim Deed | -- | None Listed On Document | |
| Interfamily Deed Transfer | -- | None Available |
Mortgage History
| Date | Status | Loan Amount | Loan Type |
|---|---|---|---|
| Open | $251,750 | New Conventional | |
| Closed | $251,750 | New Conventional | |
| Previous Owner | $165,000 | Construction | |
| Previous Owner | $78,500 | New Conventional | |
| Previous Owner | $63,600 | New Conventional | |
| Previous Owner | $24,177 | New Conventional | |
| Previous Owner | $36,400 | Stand Alone Second |
Property History
| Date | Event | Price | Change | Sq Ft Price |
|---|---|---|---|---|
| 02/28/2025 02/28/25 | Sold | $265,000 | -7.0% | $157 / Sq Ft |
| 02/02/2025 02/02/25 | Pending | -- | -- | -- |
| 01/22/2025 01/22/25 | Price Changed | $285,000 | -1.7% | $169 / Sq Ft |
| 12/17/2024 12/17/24 | For Sale | $289,900 | -- | $172 / Sq Ft |
Tax History
| Year | Tax Paid | Tax Assessment Tax Assessment Total Assessment is a certain percentage of the fair market value that is determined by local assessors to be the total taxable value of land and additions on the property. | Land | Improvement |
|---|---|---|---|---|
| 2024 | $1,435 | $14,813 | $2,595 | $12,218 |
| 2023 | $1,435 | $14,382 | $2,581 | $11,801 |
| 2022 | $1,383 | $13,697 | $2,555 | $11,142 |
| 2021 | $1,323 | $13,045 | $2,426 | $10,619 |
| 2020 | $1,165 | $12,425 | $2,311 | $10,114 |
| 2019 | $1,165 | $12,425 | $2,311 | $10,114 |
| 2018 | $1,191 | $12,424 | $2,448 | $9,976 |
| 2017 | $1,177 | $12,424 | $2,448 | $9,976 |
| 2016 | $1,180 | $12,424 | $2,495 | $9,929 |
| 2015 | $1,186 | $12,425 | $2,612 | $9,813 |
| 2014 | $1,186 | $12,424 | $1,347 | $11,077 |
Source: MLSOK
MLS Number: 1147492
APN: 090006043
- 636 E Lea Terrace
- 816 E Barajas Terrace
- 1100 N Red Bud Terrace
- 5408 Malpaso Creek Dr
- 5400 Malpaso Creek Dr
- 624 E Olivia Terrace
- 1201 N Vicksburg Terrace
- 320 E Magnolia Terrace
- 802 E Elder Ln
- 417 E Atlanta Terrace
- 323 E Raleigh Terrace
- 1109 N Charlotte Terrace
- 321 N Carol Terrace
- 500 N Russell Terrace
- 1108 S Blackjack Ln
- 5701 Bixby Creek Dr
- 10417 SW 56th St
- 10425 SW 56th St
- 10421 SW 56th St
- 10373 SW 56th St

