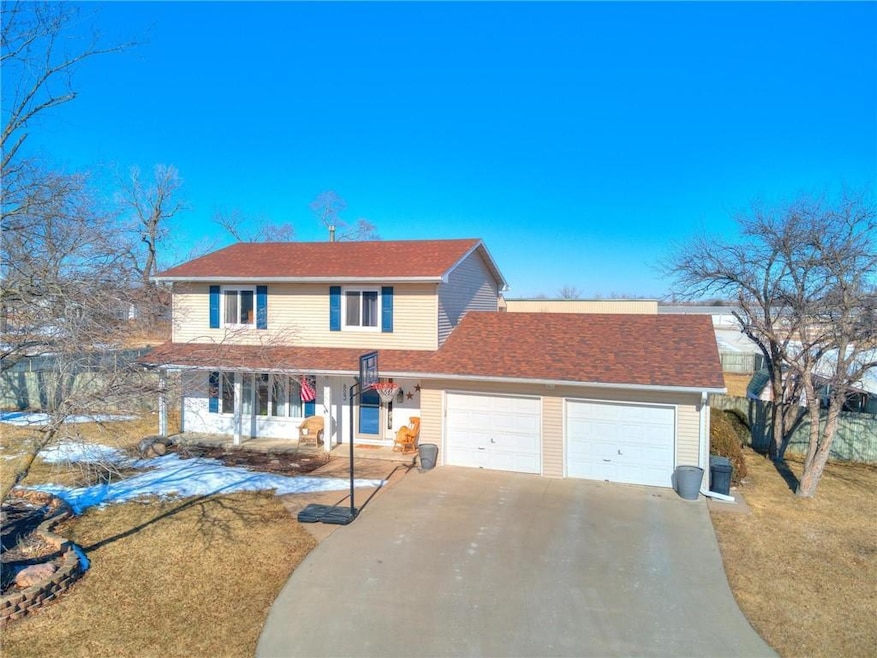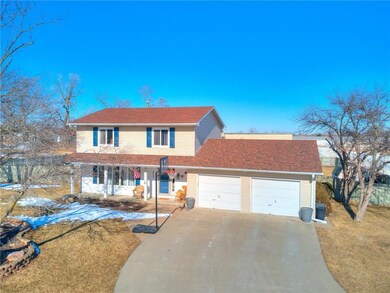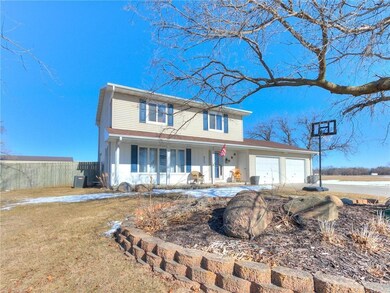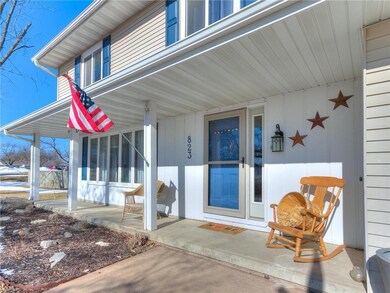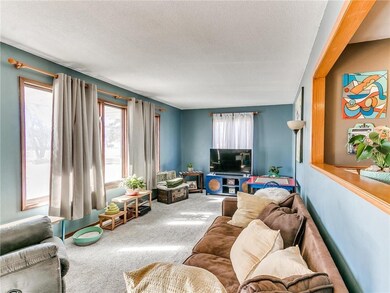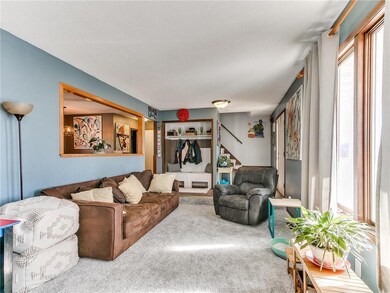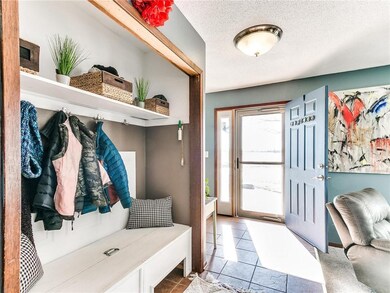
823 E Main St Panora, IA 50216
Highlights
- Above Ground Pool
- Deck
- No HOA
- 0.77 Acre Lot
- 1 Fireplace
- Fire Pit
About This Home
As of March 2022A great home with a ton of character and updates all around! You walk in to the first of two living room areas on the main level. Flooded with natural light from the south facing picture window, the welcoming feel of this home just gets started. The floor plan of the home through the dining area and open kitchen are where you start to notice the character. A large second living room with exposed beams in the back of home provides another sitting area and opens up to the deck. Three bedrooms upstairs and a partially finished basement with space for a fourth non-conforming bedroom. A huge back yard. Fully-fenced with a 6-foot privacy fence for time spent in the above ground pool this summer! New windows in 2 bedrooms, and in the downstairs bathroom. Vinyl flooring from bathroom on main level to dining area was recently replaced. Most appliances have been updated. New carpet throughout the home with new landscaping in front and back. Most of roof has been upgraded in the past few years. Previous buyer lost funding.
Home Details
Home Type
- Single Family
Est. Annual Taxes
- $3,836
Year Built
- Built in 1971
Lot Details
- 0.77 Acre Lot
- Lot Dimensions are 150x222.63
- Property is Fully Fenced
- Wood Fence
Home Design
- Asphalt Shingled Roof
Interior Spaces
- 1,776 Sq Ft Home
- 2-Story Property
- 1 Fireplace
- Family Room
- Dining Area
Bedrooms and Bathrooms
- 3 Bedrooms
Parking
- 2 Car Attached Garage
- Driveway
Outdoor Features
- Above Ground Pool
- Deck
- Fire Pit
- Outdoor Storage
Utilities
- Forced Air Heating and Cooling System
Community Details
- No Home Owners Association
Listing and Financial Details
- Assessor Parcel Number 0001291300
Ownership History
Purchase Details
Purchase Details
Home Financials for this Owner
Home Financials are based on the most recent Mortgage that was taken out on this home.Purchase Details
Home Financials for this Owner
Home Financials are based on the most recent Mortgage that was taken out on this home.Similar Homes in Panora, IA
Home Values in the Area
Average Home Value in this Area
Purchase History
| Date | Type | Sale Price | Title Company |
|---|---|---|---|
| Warranty Deed | $135,000 | None Listed On Document | |
| Warranty Deed | $256,500 | Hubbard Aaron M | |
| Warranty Deed | $163,500 | None Available |
Mortgage History
| Date | Status | Loan Amount | Loan Type |
|---|---|---|---|
| Previous Owner | $230,850 | New Conventional | |
| Previous Owner | $30,000 | New Conventional | |
| Previous Owner | $160,538 | FHA |
Property History
| Date | Event | Price | Change | Sq Ft Price |
|---|---|---|---|---|
| 04/07/2022 04/07/22 | Pending | -- | -- | -- |
| 03/31/2022 03/31/22 | Sold | $256,500 | -3.2% | $144 / Sq Ft |
| 03/28/2022 03/28/22 | Pending | -- | -- | -- |
| 03/03/2022 03/03/22 | For Sale | $264,900 | 0.0% | $149 / Sq Ft |
| 02/15/2022 02/15/22 | Price Changed | $264,900 | -1.9% | $149 / Sq Ft |
| 02/05/2022 02/05/22 | For Sale | $269,900 | +65.1% | $152 / Sq Ft |
| 10/18/2017 10/18/17 | Pending | -- | -- | -- |
| 10/17/2017 10/17/17 | Sold | $163,500 | 0.0% | $92 / Sq Ft |
| 10/17/2017 10/17/17 | For Sale | $163,500 | -8.7% | $92 / Sq Ft |
| 06/12/2013 06/12/13 | Sold | $179,000 | -5.3% | $86 / Sq Ft |
| 06/06/2013 06/06/13 | Pending | -- | -- | -- |
| 09/12/2012 09/12/12 | For Sale | $189,000 | -- | $91 / Sq Ft |
Tax History Compared to Growth
Tax History
| Year | Tax Paid | Tax Assessment Tax Assessment Total Assessment is a certain percentage of the fair market value that is determined by local assessors to be the total taxable value of land and additions on the property. | Land | Improvement |
|---|---|---|---|---|
| 2024 | $5,018 | $282,300 | $32,300 | $250,000 |
| 2023 | $5,274 | $293,100 | $43,100 | $250,000 |
| 2022 | $3,960 | $243,600 | $43,100 | $200,500 |
| 2021 | $3,960 | $179,400 | $34,500 | $144,900 |
| 2020 | $3,726 | $164,300 | $24,200 | $140,100 |
| 2019 | $3,784 | $164,300 | $0 | $0 |
| 2018 | $3,528 | $159,300 | $0 | $0 |
| 2017 | $3,466 | $152,600 | $0 | $0 |
| 2016 | $3,466 | $152,600 | $0 | $0 |
| 2015 | $3,330 | $152,600 | $0 | $0 |
| 2014 | $3,310 | $128,216 | $0 | $0 |
Agents Affiliated with this Home
-

Seller's Agent in 2022
Ross Peterson
Agency Iowa
(515) 867-1679
1 in this area
85 Total Sales
-
D
Buyer's Agent in 2022
Dan Wilson
Keller Williams Realty GDM
(515) 371-1151
1 in this area
48 Total Sales
-
O
Seller's Agent in 2017
OUTSIDE AGENT
OTHER
4 in this area
5,739 Total Sales
-

Buyer's Agent in 2017
John Gentile
Realty ONE Group Impact
(515) 771-6407
381 Total Sales
-
D
Seller's Agent in 2013
David Ryan
Country Realty II Inc.
Map
Source: Des Moines Area Association of REALTORS®
MLS Number: 645248
APN: 0001291313
- 401 E Market St
- 311 E Main St
- 310 SE 3rd St
- 417 NE 2nd St
- 109 E Jackson St
- 107 & 109 N 1st St
- 318 N 1st St
- 105 W Clay St
- 209 W Jackson St
- 201 NW 3rd St
- 218 W Clay St
- 311 NW 4th St
- 413 W Church St
- 626 W Main St
- 5340 Panorama Terrace
- 5333 Panorama Terrace
- 6909 Chatham Ln
- 6911 Lakeview Point
- 5114 Panorama Dr
- 5099 Clover Ridge Rd
