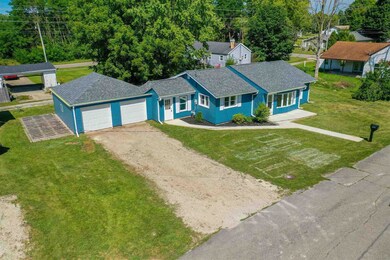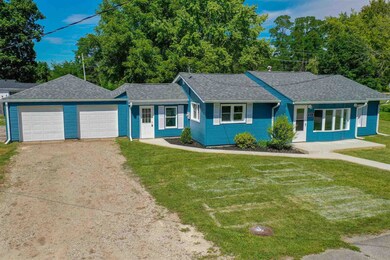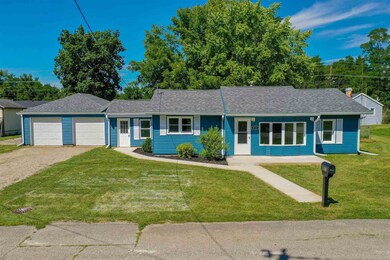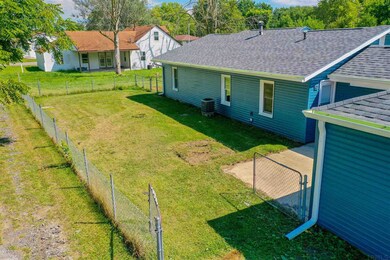
823 E North G St Gas City, IN 46933
Highlights
- Ranch Style House
- 2 Car Attached Garage
- Forced Air Heating and Cooling System
About This Home
As of December 2021Looking for a home in Gas City, look no further. This beautiful 3 bedroom 1 1/2 bath home has been completely remodeled from the ground up. New dimensional roof, kitchen ( appliances will be delivered 9-9-21), flooring, paint and much much more. WILL NOT LAST!!!!!
Home Details
Home Type
- Single Family
Est. Annual Taxes
- $403
Year Built
- Built in 1955
Lot Details
- 7,405 Sq Ft Lot
- Lot Dimensions are 99x75
Parking
- 2 Car Attached Garage
Home Design
- Ranch Style House
- Vinyl Construction Material
Interior Spaces
- Crawl Space
Bedrooms and Bathrooms
- 3 Bedrooms
Schools
- Westview/Northview Elementary School
- R J Basket Middle School
- Mississinewa High School
Utilities
- Forced Air Heating and Cooling System
- Heating System Uses Gas
Listing and Financial Details
- Assessor Parcel Number 27-07-34-101-040.000-018
Ownership History
Purchase Details
Home Financials for this Owner
Home Financials are based on the most recent Mortgage that was taken out on this home.Purchase Details
Home Financials for this Owner
Home Financials are based on the most recent Mortgage that was taken out on this home.Purchase Details
Home Financials for this Owner
Home Financials are based on the most recent Mortgage that was taken out on this home.Purchase Details
Similar Homes in the area
Home Values in the Area
Average Home Value in this Area
Purchase History
| Date | Type | Sale Price | Title Company |
|---|---|---|---|
| Warranty Deed | $128,000 | -- | |
| Warranty Deed | -- | None Available | |
| Sheriffs Deed | $46,710 | None Available | |
| Warranty Deed | $128,000 | None Listed On Document |
Mortgage History
| Date | Status | Loan Amount | Loan Type |
|---|---|---|---|
| Open | $125,681 | FHA | |
| Closed | $125,681 | FHA | |
| Previous Owner | $90,000 | New Conventional |
Property History
| Date | Event | Price | Change | Sq Ft Price |
|---|---|---|---|---|
| 12/15/2021 12/15/21 | Sold | $128,000 | -6.6% | $98 / Sq Ft |
| 09/24/2021 09/24/21 | For Sale | $137,000 | 0.0% | $105 / Sq Ft |
| 09/24/2021 09/24/21 | Price Changed | $137,000 | +7.0% | $105 / Sq Ft |
| 09/20/2021 09/20/21 | Off Market | $128,000 | -- | -- |
| 09/04/2021 09/04/21 | For Sale | $139,000 | +414.8% | $107 / Sq Ft |
| 12/11/2020 12/11/20 | Sold | $27,000 | +2.9% | $24 / Sq Ft |
| 11/23/2020 11/23/20 | Pending | -- | -- | -- |
| 11/10/2020 11/10/20 | For Sale | $26,250 | -- | $24 / Sq Ft |
Tax History Compared to Growth
Tax History
| Year | Tax Paid | Tax Assessment Tax Assessment Total Assessment is a certain percentage of the fair market value that is determined by local assessors to be the total taxable value of land and additions on the property. | Land | Improvement |
|---|---|---|---|---|
| 2024 | $1,330 | $140,100 | $18,700 | $121,400 |
| 2023 | $1,111 | $125,600 | $18,700 | $106,900 |
| 2022 | $957 | $107,800 | $16,200 | $91,600 |
| 2021 | $1,562 | $78,100 | $16,200 | $61,900 |
| 2020 | $403 | $74,400 | $16,200 | $58,200 |
| 2019 | $401 | $74,600 | $16,200 | $58,400 |
| 2018 | $359 | $72,200 | $14,900 | $57,300 |
| 2017 | $337 | $69,800 | $14,900 | $54,900 |
| 2016 | $322 | $70,300 | $14,900 | $55,400 |
| 2014 | $270 | $67,100 | $14,900 | $52,200 |
| 2013 | $270 | $56,000 | $5,000 | $51,000 |
Agents Affiliated with this Home
-
Robyn Windle

Seller's Agent in 2021
Robyn Windle
Nicholson Realty 2.0 LLC
(765) 618-4724
25 in this area
139 Total Sales
-
Connie Zirkle

Buyer's Agent in 2021
Connie Zirkle
Moving Real Estate
(765) 618-0755
70 in this area
299 Total Sales
-
Renee Chandler

Seller's Agent in 2020
Renee Chandler
Harrold-Chandler Real Estate
(765) 432-2381
1 in this area
87 Total Sales
Map
Source: Indiana Regional MLS
MLS Number: 202137170
APN: 27-07-34-101-040.000-018
- 906 E North St E
- 961 Virgil Dr
- 1207 Trace Ave
- 1205 Trace Ave
- 68 Cobblestone Blvd
- 66 Cobblestone Blvd
- 614 E South B St
- 4450 Farmington Rd
- 0 County Road 425 S
- 523 E South D St
- 313 E South B St
- 416 E South C St
- 219 E South A St
- 416 E South D St
- 316 E South C St
- 0 E Farmington Tract 3
- 115 W North C St
- 128 W North St E
- 102 E Main St
- 817 N Grant St






