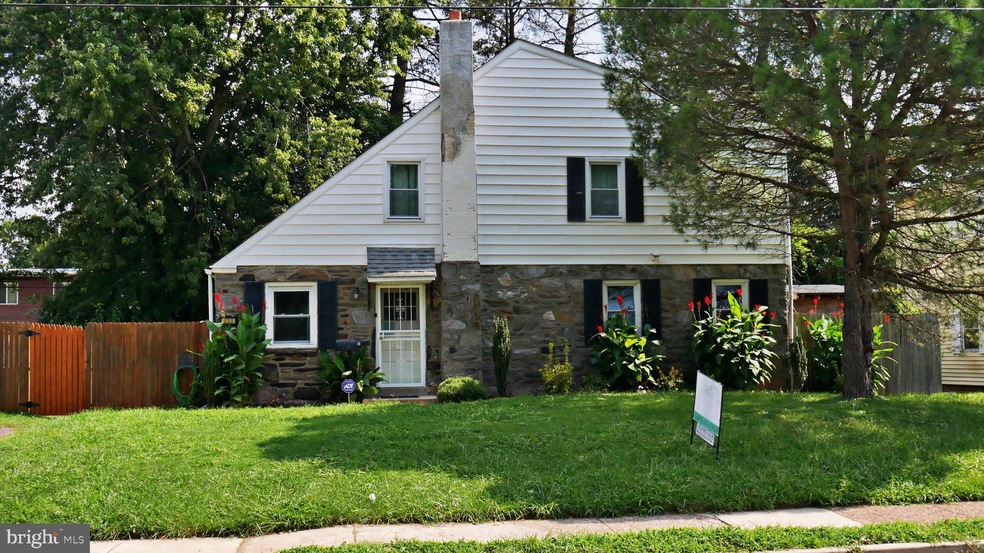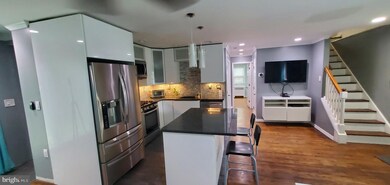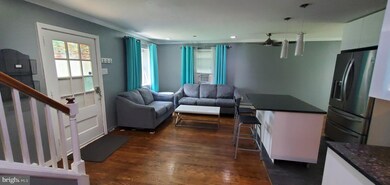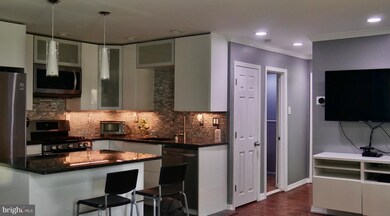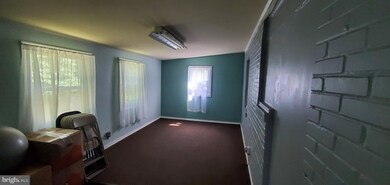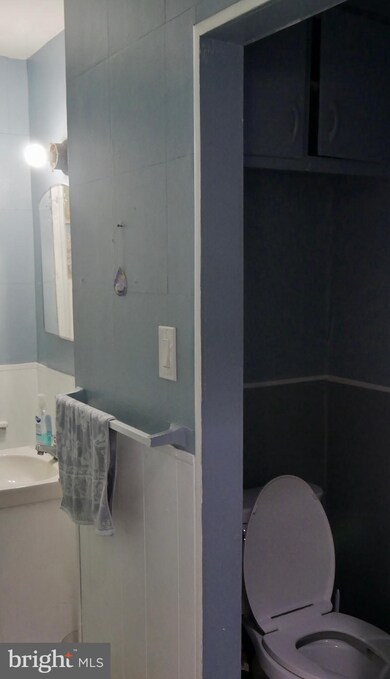
823 E Penn Pines Blvd Aldan, PA 19018
Hilldale-Roselawn-Penn Pines NeighborhoodHighlights
- Cape Cod Architecture
- Living Room
- Ceiling Fan
- No HOA
- Dining Room
- Hot Water Heating System
About This Home
As of October 2020Lovely 4 bedroom family home that sits on a nice size lot. Walk into a modern open concept living / dining room and kitchen. Updated Kitchen has ample of cabinet space with granite counter tops and a kitchen island with seating,extra storage, and a pull out spice draw for easy access. Dining room has sliding glass doors to rear yard and access to enclosed back porch a bonus room for extra space. Full bath on first floor and two spacious bedrooms. Second Floor has two bedrooms a master bedroom with plenty of closet space with 1/2 bath. The second bedroom (on 2nd FL) is spacious perfect for a kids room. Partial basement with washer and dryer that has access to side yard. Back Yard is fenced for privacy.
Home Details
Home Type
- Single Family
Year Built
- Built in 1950
Lot Details
- 5,053 Sq Ft Lot
- Lot Dimensions are 70.00 x 80.00
Parking
- Driveway
Home Design
- Cape Cod Architecture
- Frame Construction
- Masonry
Interior Spaces
- 1,449 Sq Ft Home
- Property has 2 Levels
- Ceiling Fan
- Living Room
- Dining Room
- Laundry in unit
- Unfinished Basement
Bedrooms and Bathrooms
Utilities
- Cooling System Mounted In Outer Wall Opening
- Hot Water Heating System
- Natural Gas Water Heater
Community Details
- No Home Owners Association
- Penn Pines Subdivision
Listing and Financial Details
- Tax Lot 377-000
- Assessor Parcel Number 16-02-01662-00
Ownership History
Purchase Details
Home Financials for this Owner
Home Financials are based on the most recent Mortgage that was taken out on this home.Purchase Details
Home Financials for this Owner
Home Financials are based on the most recent Mortgage that was taken out on this home.Purchase Details
Home Financials for this Owner
Home Financials are based on the most recent Mortgage that was taken out on this home.Similar Homes in Aldan, PA
Home Values in the Area
Average Home Value in this Area
Purchase History
| Date | Type | Sale Price | Title Company |
|---|---|---|---|
| Deed | $175,000 | Keystone Premier Setmnt Svcs | |
| Deed | $70,000 | None Available | |
| Deed | $54,000 | None Available |
Mortgage History
| Date | Status | Loan Amount | Loan Type |
|---|---|---|---|
| Previous Owner | $120,000 | New Conventional | |
| Previous Owner | $68,732 | FHA | |
| Previous Owner | $33,068 | FHA |
Property History
| Date | Event | Price | Change | Sq Ft Price |
|---|---|---|---|---|
| 10/12/2020 10/12/20 | Sold | $175,000 | -7.9% | $121 / Sq Ft |
| 09/10/2020 09/10/20 | Pending | -- | -- | -- |
| 08/28/2020 08/28/20 | For Sale | $190,000 | +239.3% | $131 / Sq Ft |
| 09/15/2014 09/15/14 | Sold | $56,000 | -18.8% | $39 / Sq Ft |
| 08/05/2014 08/05/14 | Pending | -- | -- | -- |
| 07/22/2014 07/22/14 | Price Changed | $69,000 | -6.8% | $48 / Sq Ft |
| 07/14/2014 07/14/14 | Price Changed | $74,000 | -6.3% | $51 / Sq Ft |
| 06/19/2014 06/19/14 | Price Changed | $79,000 | -6.9% | $55 / Sq Ft |
| 04/14/2014 04/14/14 | For Sale | $84,900 | -- | $59 / Sq Ft |
Tax History Compared to Growth
Tax History
| Year | Tax Paid | Tax Assessment Tax Assessment Total Assessment is a certain percentage of the fair market value that is determined by local assessors to be the total taxable value of land and additions on the property. | Land | Improvement |
|---|---|---|---|---|
| 2024 | $5,782 | $136,710 | $38,830 | $97,880 |
| 2023 | $5,727 | $136,710 | $38,830 | $97,880 |
| 2022 | $5,573 | $136,710 | $38,830 | $97,880 |
| 2021 | $7,515 | $136,710 | $38,830 | $97,880 |
| 2020 | $5,011 | $77,460 | $31,310 | $46,150 |
| 2019 | $4,923 | $77,460 | $31,310 | $46,150 |
| 2018 | $4,866 | $77,460 | $0 | $0 |
| 2017 | $4,739 | $77,460 | $0 | $0 |
| 2016 | $425 | $77,460 | $0 | $0 |
| 2015 | $434 | $77,460 | $0 | $0 |
| 2014 | $434 | $77,460 | $0 | $0 |
Agents Affiliated with this Home
-

Seller's Agent in 2020
Gayle Thigpen
EXP Realty, LLC
(267) 844-0843
1 in this area
27 Total Sales
-

Buyer's Agent in 2020
Dawn Mollichella
RE/MAX
(610) 299-3587
1 in this area
83 Total Sales
-

Seller's Agent in 2014
Lawrence Besa
BHHS Fox & Roach
(610) 246-9983
97 Total Sales
-

Seller Co-Listing Agent in 2014
Larry Besa
BHHS Fox & Roach
(610) 246-9984
47 Total Sales
-

Buyer's Agent in 2014
Sam Ahluwalia
Weichert, Realtors - Cornerstone
(610) 534-5525
69 Total Sales
Map
Source: Bright MLS
MLS Number: PADE525070
APN: 16-02-01662-00
- 743 Westwood Ln
- 3 Arbor Lea Rd
- 905 Springfield Rd
- 444 Laurel Ave
- 14 W Providence Rd
- 432 Laurel Ave
- 437 E Magnolia Ave
- 428 Walnut Ave
- 414 Rively Ave
- 520 Maine Ave
- 329 E Magnolia Ave
- 599 Massachusetts Ave
- 129 Branford Rd
- 601 Maryland Ave
- 14 Winthrop Rd
- 16 S Linden Ave
- 222 E Providence Rd
- 132 S Lansdowne Ave
- 23 Woodbine Ave
- 303 Golf Rd
