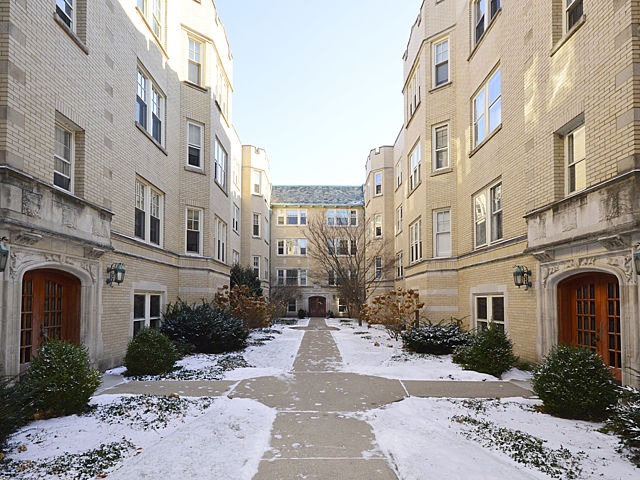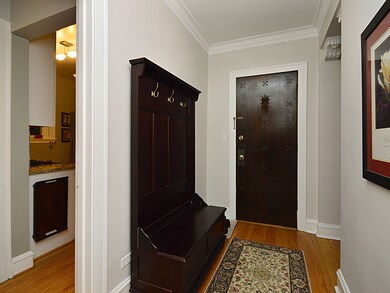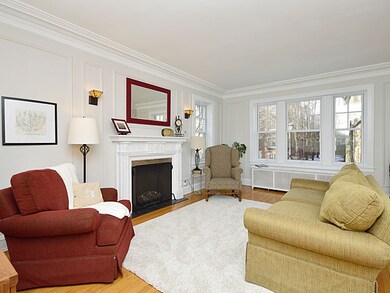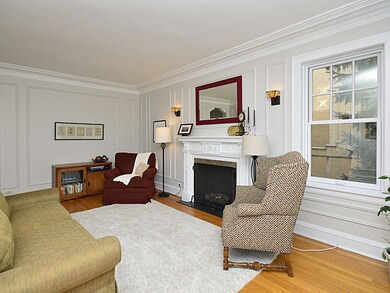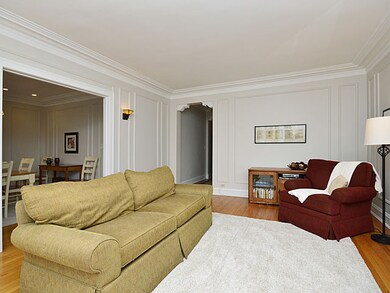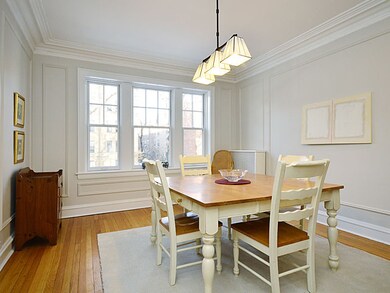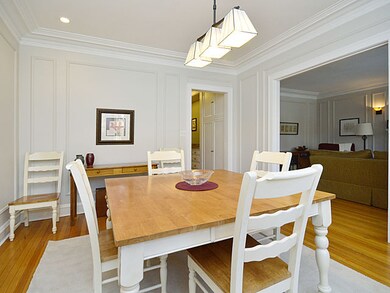
823 Forest Ave Unit 1W Evanston, IL 60202
Southeast Evanston NeighborhoodHighlights
- Wood Flooring
- Galley Kitchen
- Property is near a bus stop
- Lincoln Elementary School Rated A
- Entrance Foyer
- 2-minute walk to Thomas E. Snyder Park & Tot Lot
About This Home
As of September 2024Beautiful sun filled high first floor unit overlooking shady street and just 3 blocks from the Lake and beach front parks with bike and walking paths. Hardwood floors throughout and crown and wall moldings. Decorative fireplace. All new Pella architectural series windows for comfort and easy cleaning. Kitchen features granite counter tops, newer stainless appliances and sink, and white cabinets with some glass fronts.Generous butlers pantry with granite and lots of storage. Freshly painted throughout. Bosch washer/dryer in unit. Large storage shed in basement.Main Street is home to charming shops, restaurants, and coffee shops. About a mile to NU campus. Seller will pay one year's rent for garage space just off alley! Building is in top condition with no special assessments and 100% recommended reserves.
Last Agent to Sell the Property
Elizabeth Galfer
Jameson Sotheby's International Realty
Property Details
Home Type
- Condominium
Est. Annual Taxes
- $6,425
Year Built
- 1927
Lot Details
- Southern Exposure
- East or West Exposure
HOA Fees
- $362 per month
Home Design
- Brick Exterior Construction
Interior Spaces
- Entrance Foyer
- Wood Flooring
Kitchen
- Galley Kitchen
- Oven or Range
- Microwave
Laundry
- Laundry on main level
- Dryer
- Washer
Location
- Property is near a bus stop
Utilities
- 3+ Cooling Systems Mounted To A Wall/Window
- Hot Water Heating System
- Heating System Uses Gas
- Lake Michigan Water
Community Details
- Pets Allowed
Listing and Financial Details
- Homeowner Tax Exemptions
Ownership History
Purchase Details
Home Financials for this Owner
Home Financials are based on the most recent Mortgage that was taken out on this home.Purchase Details
Purchase Details
Home Financials for this Owner
Home Financials are based on the most recent Mortgage that was taken out on this home.Purchase Details
Home Financials for this Owner
Home Financials are based on the most recent Mortgage that was taken out on this home.Purchase Details
Home Financials for this Owner
Home Financials are based on the most recent Mortgage that was taken out on this home.Purchase Details
Home Financials for this Owner
Home Financials are based on the most recent Mortgage that was taken out on this home.Purchase Details
Home Financials for this Owner
Home Financials are based on the most recent Mortgage that was taken out on this home.Purchase Details
Home Financials for this Owner
Home Financials are based on the most recent Mortgage that was taken out on this home.Purchase Details
Home Financials for this Owner
Home Financials are based on the most recent Mortgage that was taken out on this home.Map
Similar Homes in the area
Home Values in the Area
Average Home Value in this Area
Purchase History
| Date | Type | Sale Price | Title Company |
|---|---|---|---|
| Deed | $425,000 | Proper Title | |
| Warranty Deed | -- | None Listed On Document | |
| Warranty Deed | $365,000 | -- | |
| Warranty Deed | $365,000 | None Listed On Document | |
| Warranty Deed | $340,000 | None Available | |
| Warranty Deed | $326,000 | Ctic | |
| Warranty Deed | $319,500 | Cti | |
| Warranty Deed | $215,000 | -- | |
| Warranty Deed | $174,500 | Ticor Title Insurance |
Mortgage History
| Date | Status | Loan Amount | Loan Type |
|---|---|---|---|
| Open | $382,500 | New Conventional | |
| Previous Owner | $273,750 | New Conventional | |
| Previous Owner | $272,000 | New Conventional | |
| Previous Owner | $214,550 | New Conventional | |
| Previous Owner | $40,800 | Credit Line Revolving | |
| Previous Owner | $228,200 | Fannie Mae Freddie Mac | |
| Previous Owner | $82,500 | Credit Line Revolving | |
| Previous Owner | $255,600 | Purchase Money Mortgage | |
| Previous Owner | $172,000 | Purchase Money Mortgage | |
| Previous Owner | $135,000 | No Value Available | |
| Closed | $47,900 | No Value Available |
Property History
| Date | Event | Price | Change | Sq Ft Price |
|---|---|---|---|---|
| 09/16/2024 09/16/24 | Sold | $425,000 | 0.0% | $327 / Sq Ft |
| 07/19/2024 07/19/24 | Pending | -- | -- | -- |
| 07/17/2024 07/17/24 | For Sale | $425,000 | 0.0% | $327 / Sq Ft |
| 07/10/2024 07/10/24 | Pending | -- | -- | -- |
| 07/08/2024 07/08/24 | For Sale | $425,000 | +16.4% | $327 / Sq Ft |
| 04/04/2022 04/04/22 | Sold | $365,000 | -2.7% | $261 / Sq Ft |
| 02/09/2022 02/09/22 | Pending | -- | -- | -- |
| 09/01/2021 09/01/21 | For Sale | $375,000 | +10.3% | $268 / Sq Ft |
| 04/29/2016 04/29/16 | Sold | $340,000 | +2.4% | $243 / Sq Ft |
| 02/10/2016 02/10/16 | Pending | -- | -- | -- |
| 02/01/2016 02/01/16 | For Sale | $332,000 | -- | $237 / Sq Ft |
Tax History
| Year | Tax Paid | Tax Assessment Tax Assessment Total Assessment is a certain percentage of the fair market value that is determined by local assessors to be the total taxable value of land and additions on the property. | Land | Improvement |
|---|---|---|---|---|
| 2024 | $6,425 | $31,079 | $2,467 | $28,612 |
| 2023 | $6,425 | $31,079 | $2,467 | $28,612 |
| 2022 | $6,425 | $31,079 | $2,467 | $28,612 |
| 2021 | $6,535 | $27,954 | $1,315 | $26,639 |
| 2020 | $6,507 | $27,954 | $1,315 | $26,639 |
| 2019 | $6,299 | $30,315 | $1,315 | $29,000 |
| 2018 | $6,302 | $26,438 | $1,110 | $25,328 |
| 2017 | $6,154 | $26,438 | $1,110 | $25,328 |
| 2016 | $6,059 | $26,438 | $1,110 | $25,328 |
| 2015 | $5,747 | $24,058 | $925 | $23,133 |
| 2014 | $5,844 | $24,575 | $925 | $23,650 |
| 2013 | $5,953 | $25,571 | $925 | $24,646 |
Source: Midwest Real Estate Data (MRED)
MLS Number: MRD09128287
APN: 11-19-404-035-1020
- 806 Forest Ave Unit 3
- 311 Kedzie St Unit 2
- 311 Kedzie St Unit 3
- 743 Michigan Ave
- 318 Main St Unit 3
- 725 Michigan Ave
- 706 Forest Ave
- 714 Sheridan Rd
- 807 Hinman Ave Unit 3
- 240 Lee St Unit 3
- 938 Edgemere Ct
- 814 Hinman Ave
- 620 Judson Ave Unit 2
- 936 Hinman Ave Unit 1S
- 602 Sheridan Rd Unit 3E
- 508 Lee St Unit 3E
- 620 Sheridan Square Unit 3
- 711 Custer Ave
- 580 Sheridan Square Unit 2
- 540 Hinman Ave Unit 8
