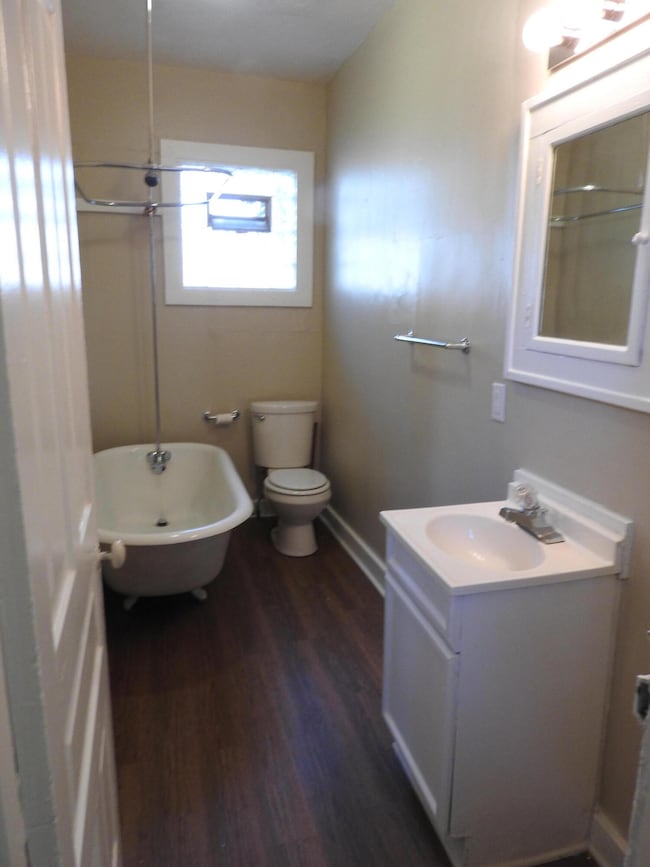823 Fulton St W Grand Rapids, MI 49504
SWAN NeighborhoodEstimated payment $4,293/month
Total Views
5,229
--
Bed
--
Bath
--
Sq Ft
--
Price per Sq Ft
Highlights
- No HOA
- Forced Air Heating System
- 4-minute walk to Westown Commons Park
- Window Unit Cooling System
- Level Lot
About This Home
This property must be sold together with 827 West Fulton. City certified until 2030. Property has gone through Lead abatement program through Grand Rapids.
Property Details
Home Type
- Multi-Family
Est. Annual Taxes
- $1,390
Year Built
- Built in 1874
Lot Details
- 6,960 Sq Ft Lot
- Lot Dimensions are 50x87x50x87
- Level Lot
Home Design
- Composition Roof
- Vinyl Siding
Laundry
- Laundry in unit
- Washer and Gas Dryer Hookup
Basement
- Michigan Basement
Parking
- 2 Parking Spaces
- Driveway
Utilities
- Window Unit Cooling System
- Forced Air Heating System
- Heating System Uses Natural Gas
- Window Unit Heating System
- Individual Gas Meter
- Phone Connected
- Cable TV Available
Listing and Financial Details
- The owner pays for water, sewer
Community Details
Building Details
- Insurance Expense $854
- Utility Expense $1,200
Additional Features
- No Home Owners Association
- Laundry Facilities
Map
Create a Home Valuation Report for This Property
The Home Valuation Report is an in-depth analysis detailing your home's value as well as a comparison with similar homes in the area
Home Values in the Area
Average Home Value in this Area
Tax History
| Year | Tax Paid | Tax Assessment Tax Assessment Total Assessment is a certain percentage of the fair market value that is determined by local assessors to be the total taxable value of land and additions on the property. | Land | Improvement |
|---|---|---|---|---|
| 2025 | $1,352 | $114,700 | $0 | $0 |
| 2024 | $1,352 | $98,200 | $0 | $0 |
| 2023 | $1,341 | $78,300 | $0 | $0 |
| 2022 | $1,274 | $70,500 | $0 | $0 |
| 2021 | $1,242 | $61,600 | $0 | $0 |
| 2020 | $1,200 | $50,800 | $0 | $0 |
| 2019 | $1,229 | $41,500 | $0 | $0 |
| 2018 | $1,191 | $34,900 | $0 | $0 |
| 2017 | $1,162 | $26,900 | $0 | $0 |
| 2016 | $1,168 | $24,700 | $0 | $0 |
| 2015 | $1,113 | $24,700 | $0 | $0 |
| 2013 | -- | $23,800 | $0 | $0 |
Source: Public Records
Property History
| Date | Event | Price | List to Sale | Price per Sq Ft |
|---|---|---|---|---|
| 10/23/2025 10/23/25 | For Sale | $795,000 | -- | -- |
Source: MichRIC
Purchase History
| Date | Type | Sale Price | Title Company |
|---|---|---|---|
| Quit Claim Deed | -- | None Available | |
| Quit Claim Deed | -- | -- | |
| Deed | $13,000 | -- |
Source: Public Records
Source: MichRIC
MLS Number: 25054605
APN: 41-13-26-285-014
Nearby Homes
- 827 Fulton St W
- 914 Fulton St W
- 748 Lake Michigan Dr NW
- 922 Lake Michigan Dr NW
- 859 Lake Michigan Dr NW
- 844 Watson St SW
- 856 Watson St SW
- 1015 California St NW
- 751 Park St SW
- 205 Lane Ave NW
- 205 Lane Ave SW
- 1128 California St NW
- 1023 Pulawski St SW
- 600 Douglas St NW Unit 620A
- 600 Douglas St NW Unit 620B
- 1046 Pulawski St SW
- 12 Valley Ave SW
- 343 Garfield Ave NW
- 258 Richards Ave SW
- 539 Pine Ave NW
- 751 Veto St NW Unit 2
- 751 Veto St NW Unit 2
- 851 Watson St SW Unit 1
- 714 Veto St NW
- 710 Veto St NW
- 937 Fulton St W
- 37 Gold Ave NW Unit ID1346764P
- 37 Gold Ave NW Unit ID1346770P
- 37 Gold Ave NW Unit ID1346769P
- 45 Lexington Ave NW
- 921 Dayton St SW Unit 2
- 142 Straight Ave SW
- 624 California St NW
- 616 Fulton St W
- 1031 Veto St NW
- 601 Lake Michigan Dr
- 1100 Hovey St SW
- 1036 Park St SW
- 961 Douglas St NW Unit 2
- 1212 Lake Michigan Dr NW Unit 1212







