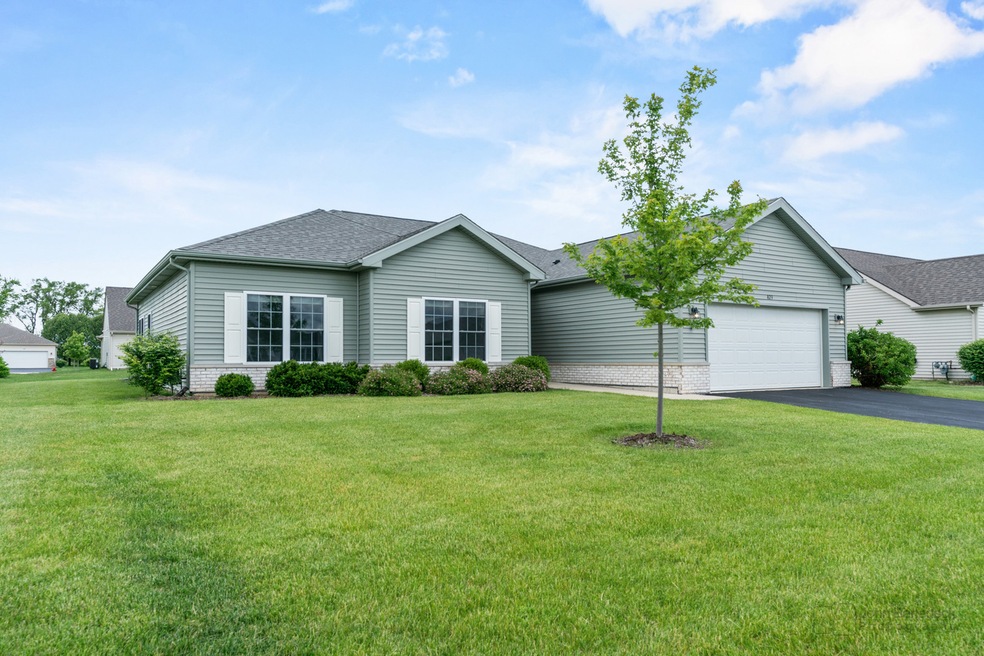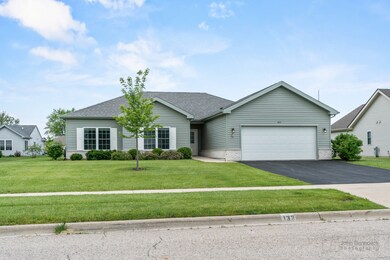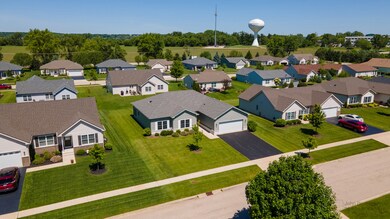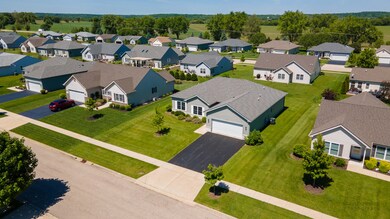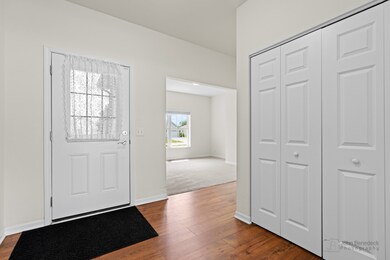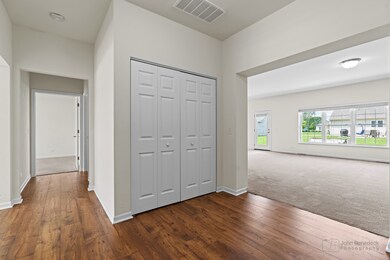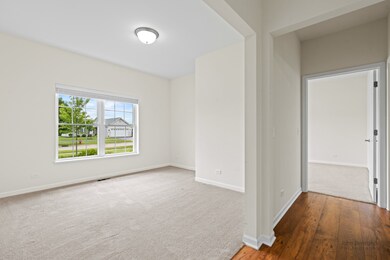
823 Hanson Ave McHenry, IL 60050
Highlights
- Open Floorplan
- Landscaped Professionally
- Clubhouse
- McHenry Community High School - Upper Campus Rated A-
- Community Lake
- Ranch Style House
About This Home
As of June 2024Come check out this awesome ranch home in the sought after 55+ active adult community of Patriot Estates on the south side of McHenry and make it yours!!! This Lincoln model is one of the largest models in the community with 1963 square feet of living space above grade that includes 9' ceilings to make this home seem even more expansive!!! As you enter the home you are warmly greeted by a foyer large enough to handle all your guests and with room to spare. The foyer leads you right into the great room area that features large kitchen with island/breakfast bar & pantry closet, and a living/dining room combo that easily allows you to interact with family and guests no matter the occasion!!! Access to the 21' x 12' concrete patio is off the great room to make summer barbecues and entertaining a breeze. Your patio furniture will look awesome here!!! Both bedrooms are reasonably sized and feature exceptional closet space, especially the primary suite with a 14' x 6' walk in closet!!! Primary suite also features a private bath with 2 person shower and double sinks!!! Home features wider hallways & doorways for a wheelchair, levered door handles and grab bars in both bathrooms and the garage. Laundry room and a separate utility room are immediately off the garage so you can shed your shoes/boots/coats etc. and not track up the rest of the home. The exterior of the home is beautifully accented with brick and simple yet attractive landscaping for ease of maintenance. This home is move in ready and has been well maintained by previous owners so all you have to do is move right in and enjoy. This beautiful home features 2 bedrooms and 2 full bathrooms plus a den for that at home office or library or reading room or craft room - options are endless. Patriot Estates Community is a 55+ active adult community with yearly dues that include access to the rec facility, indoor and outdoor pool areas and exercise facilities!!! You will definitely want to make this your next home!!! Come and see all this home has to offer today!!!
Home Details
Home Type
- Single Family
Est. Annual Taxes
- $6,696
Year Built
- Built in 2018
Lot Details
- 9,431 Sq Ft Lot
- Lot Dimensions are 75 x 120
- Landscaped Professionally
- Paved or Partially Paved Lot
HOA Fees
- $48 Monthly HOA Fees
Parking
- 2 Car Attached Garage
- Garage Transmitter
- Garage Door Opener
- Driveway
- Parking Space is Owned
Home Design
- Ranch Style House
- Asphalt Roof
- Concrete Perimeter Foundation
Interior Spaces
- 1,963 Sq Ft Home
- Open Floorplan
- Ceiling height of 9 feet or more
- Entrance Foyer
- Combination Dining and Living Room
- Den
- First Floor Utility Room
Kitchen
- Range
- Microwave
- Dishwasher
- Disposal
Bedrooms and Bathrooms
- 2 Bedrooms
- 2 Potential Bedrooms
- Walk-In Closet
- Bathroom on Main Level
- 2 Full Bathrooms
- Dual Sinks
- Soaking Tub
- Separate Shower
Laundry
- Laundry on main level
- Dryer
- Washer
Basement
- Sump Pump
- Crawl Space
Home Security
- Storm Screens
- Storm Doors
- Carbon Monoxide Detectors
Accessible Home Design
- Grab Bar In Bathroom
- Halls are 36 inches wide or more
- Wheelchair Access
- Accessibility Features
- Doors with lever handles
- No Interior Steps
- More Than Two Accessible Exits
- Entry thresholds less than 5/8 inches
- Low Pile Carpeting
Outdoor Features
- Patio
Schools
- Riverwood Elementary School
- Parkland Middle School
Utilities
- Forced Air Heating and Cooling System
- Heating System Uses Natural Gas
- 100 Amp Service
- Gas Water Heater
- Cable TV Available
Listing and Financial Details
- Senior Tax Exemptions
- Homeowner Tax Exemptions
Community Details
Overview
- Association fees include insurance
- Ron Association, Phone Number (815) 455-1112
- Patriot Estates Subdivision, Lincoln Floorplan
- Property managed by ROC Property Mgt Inc
- Community Lake
Amenities
- Clubhouse
Recreation
- Community Pool
Ownership History
Purchase Details
Home Financials for this Owner
Home Financials are based on the most recent Mortgage that was taken out on this home.Purchase Details
Home Financials for this Owner
Home Financials are based on the most recent Mortgage that was taken out on this home.Map
Similar Homes in the area
Home Values in the Area
Average Home Value in this Area
Purchase History
| Date | Type | Sale Price | Title Company |
|---|---|---|---|
| Warranty Deed | $326,500 | Stewart Title | |
| Special Warranty Deed | $249,500 | Chicago Title |
Mortgage History
| Date | Status | Loan Amount | Loan Type |
|---|---|---|---|
| Previous Owner | $194,000 | Stand Alone Refi Refinance Of Original Loan |
Property History
| Date | Event | Price | Change | Sq Ft Price |
|---|---|---|---|---|
| 06/20/2024 06/20/24 | Sold | $326,500 | +2.1% | $166 / Sq Ft |
| 06/03/2024 06/03/24 | Pending | -- | -- | -- |
| 05/30/2024 05/30/24 | For Sale | $319,900 | +28.2% | $163 / Sq Ft |
| 03/17/2020 03/17/20 | Sold | $249,480 | 0.0% | $127 / Sq Ft |
| 02/21/2020 02/21/20 | Pending | -- | -- | -- |
| 02/21/2020 02/21/20 | For Sale | $249,480 | -- | $127 / Sq Ft |
Tax History
| Year | Tax Paid | Tax Assessment Tax Assessment Total Assessment is a certain percentage of the fair market value that is determined by local assessors to be the total taxable value of land and additions on the property. | Land | Improvement |
|---|---|---|---|---|
| 2023 | $6,696 | $88,746 | $17,323 | $71,423 |
| 2022 | $6,991 | $90,394 | $15,842 | $74,552 |
| 2021 | $7,207 | $84,750 | $14,853 | $69,897 |
| 2020 | $8,848 | $92,901 | $14,408 | $78,493 |
| 2019 | $9,103 | $88,325 | $13,698 | $74,627 |
| 2018 | $0 | $65 | $65 | $0 |
| 2017 | $0 | $62 | $62 | $0 |
| 2016 | $0 | $59 | $59 | $0 |
| 2013 | -- | $56 | $56 | $0 |
Source: Midwest Real Estate Data (MRED)
MLS Number: 12068790
APN: 14-04-452-019
- 0 Bull Valley Rd Unit MRD12087941
- 925 Baltimore St
- 5198 Bull Valley Rd
- 5505 W Windhaven Trail
- 318 S Windhaven Ct
- 5224 Glenbrook Trail
- 5210 Abbey Dr
- Lots 48-53 Ridgeview Dr
- 4801 W Glenbrook Trail
- 5215 W Greenbrier Dr
- 418 Kresswood Dr Unit 2
- 103 Augusta Dr
- 5832 Fieldstone Trail Unit 5832
- 4400 W Shamrock Ln Unit 1A
- 4404 W Shamrock Ln Unit 2B
- 4316 W Shamrock Ln Unit 3C
- 414 Waters Edge Dr Unit C
- 123 Norman Dr
- 5708 Cobblestone Trail
- 1100 S Illinois Route 31
