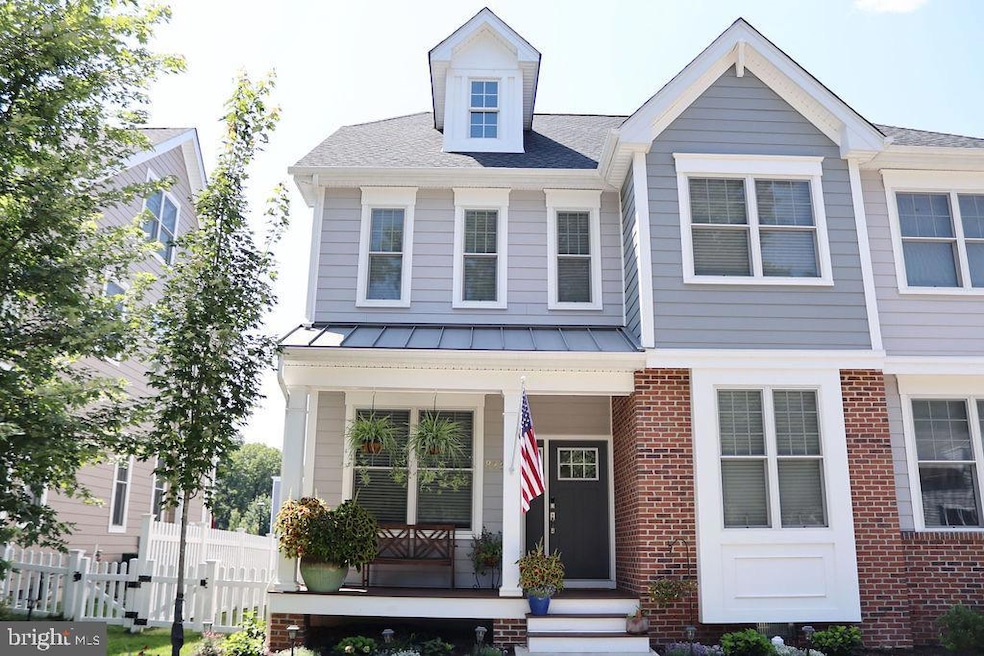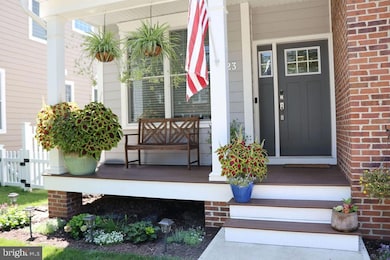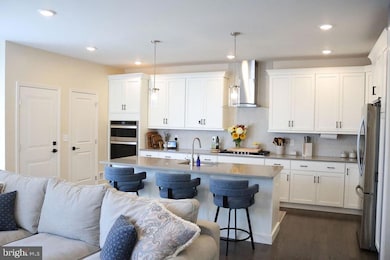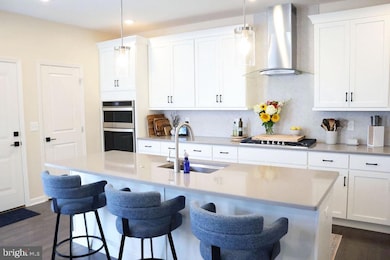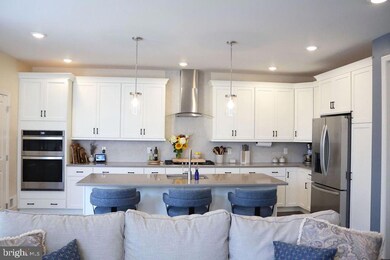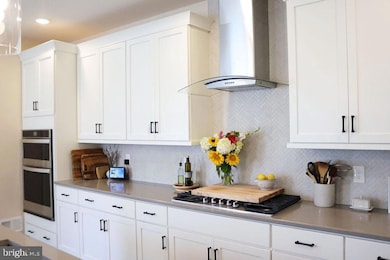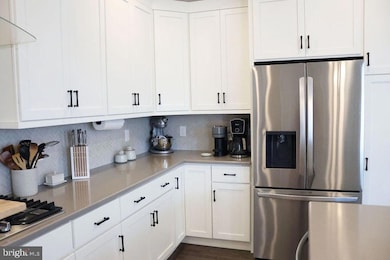823 Harrison St Frenchtown, NJ 08825
Estimated payment $3,763/month
Highlights
- Open Floorplan
- Traditional Architecture
- Combination Kitchen and Living
- Deck
- 1 Fireplace
- No HOA
About This Home
Welcome to this beautiful 3-bedroom, 2.5-bath townhouse built in 2023, ideally located in the heart of Frenchtown. Just steps from shops, dining, and the scenic Delaware River and towpath, this home offers both modern comfort and small-town charm. Inside this bright, sun-filled home, you’ll find hardwood floors throughout, high ceilings and an inviting open floor plan perfect for today’s lifestyle. The living room features a cozy gas fireplace, and lots of windows, while the modern kitchen is a true showpiece with stainless steel appliances, quartz counters, ceramic tile herringbone backsplash, a center island, five-burner gas cooktop, generous pantry and abundant cabinet space. Sliding glass doors lead to an ample deck, backyard and paver patio. Another door opens to a one-car garage with storage space. Upstairs, the spacious bedrooms include a serene primary suite with tile bath and double sink vanity, walk-in closet and lovely tray ceiling. Two additional bedrooms and a tile hall bath with tub-shower, and a laundry complete the second floor There is a spacious third-floor bonus room which provides flexibility for a home office, playroom, or studio.The popular canal and towpath are just around the corner offering opportunities for biking, walking, and enjoying the outdoors. Downtown Frenchtown, with its many restaurants, cafes, boutiques and specialty shops is a few blocks away. A grocery store, pharmacy and hardware store are also conveniently close by. This move-in-ready home combines modern design with Frenchtown’s walkable, vibrant community—don’t miss the opportunity to make it yours!
Listing Agent
(215) 915-4530 deedee.bowman@foxroach.com BHHS Fox & Roach - Princeton License #0015141 Listed on: 09/26/2025

Townhouse Details
Home Type
- Townhome
Est. Annual Taxes
- $6,818
Year Built
- Built in 2023
Lot Details
- 3,049 Sq Ft Lot
- Property is in excellent condition
Parking
- 1 Car Direct Access Garage
- 1 Driveway Space
- Rear-Facing Garage
- Garage Door Opener
Home Design
- Semi-Detached or Twin Home
- Traditional Architecture
Interior Spaces
- 2,272 Sq Ft Home
- Property has 3 Levels
- Open Floorplan
- Ceiling Fan
- 1 Fireplace
- Family Room Off Kitchen
- Combination Kitchen and Living
- Dining Area
- Crawl Space
Kitchen
- Eat-In Kitchen
- Kitchen Island
Bedrooms and Bathrooms
- 3 Bedrooms
- En-Suite Bathroom
- Bathtub with Shower
- Walk-in Shower
Outdoor Features
- Deck
- Patio
- Porch
Utilities
- Forced Air Heating and Cooling System
- Natural Gas Water Heater
Community Details
- No Home Owners Association
- Country Classics Subdivision
Map
Home Values in the Area
Average Home Value in this Area
Tax History
| Year | Tax Paid | Tax Assessment Tax Assessment Total Assessment is a certain percentage of the fair market value that is determined by local assessors to be the total taxable value of land and additions on the property. | Land | Improvement |
|---|---|---|---|---|
| 2023 | $4,206 | $116,000 | $116,000 | $0 |
Property History
| Date | Event | Price | List to Sale | Price per Sq Ft | Prior Sale |
|---|---|---|---|---|---|
| 10/16/2025 10/16/25 | Price Changed | $605,000 | -2.3% | -- | |
| 09/26/2025 09/26/25 | For Sale | $619,000 | +6.3% | -- | |
| 05/23/2024 05/23/24 | Sold | $582,500 | 0.0% | $265 / Sq Ft | View Prior Sale |
| 03/22/2024 03/22/24 | Pending | -- | -- | -- | |
| 09/19/2023 09/19/23 | For Sale | $582,500 | -- | $265 / Sq Ft |
Source: Bright MLS
MLS Number: NJHT2004274
APN: 11 00003-0000-00001- 15-X
- 45 Everittstown Rd
- 1 Cedar St
- 45 Everittstown Rd
- 17 2nd St
- 8 Chestnut Ave
- 16 Chestnut Ave
- 68 Trenton Ave
- 69 Kingwood Ave
- 98 Uhlerstown Hill Rd
- 14 Red Cliff Village Ln
- 215 Stamets Rd
- 554 Milford Frenchtown Rd
- 364 Creek Rd
- 2914 Daniel Bray Hwy
- 1396 River Rd
- 369 Stamets Rd
- 10 Erwinna Valley Way
- 128 Perry Auger Rd
- 1434 River Rd
- 1442 River Rd
- 817 Harrison St
- 59 Trenton Ave
- 68 Trenton Ave
- 68 Frenchtown Rd
- 1090 County Road 519
- 1717 Firehouse Ln
- 204 Preston Rd
- 445 Miller Park Rd
- 107 Rock Ridge Rd
- 132 E Dark Hollow Rd Unit MAIN HOUSE
- 18 Bridge Four Ln
- 171 Tabor Rd
- 78 Quakertown Rd
- 96 River Rd
- 4 Vista Ln
- 615 County Road 627 Unit B
- 4867 River Rd Unit B
- 4867 River Rd Unit A
- 4851 River Rd Unit B
- 667 Easton Rd Unit REAR
