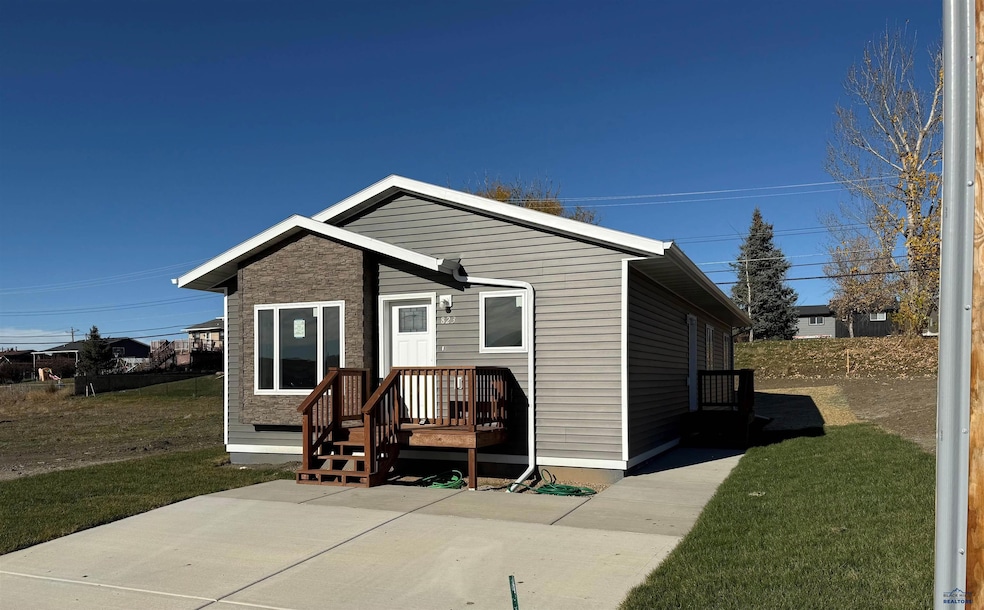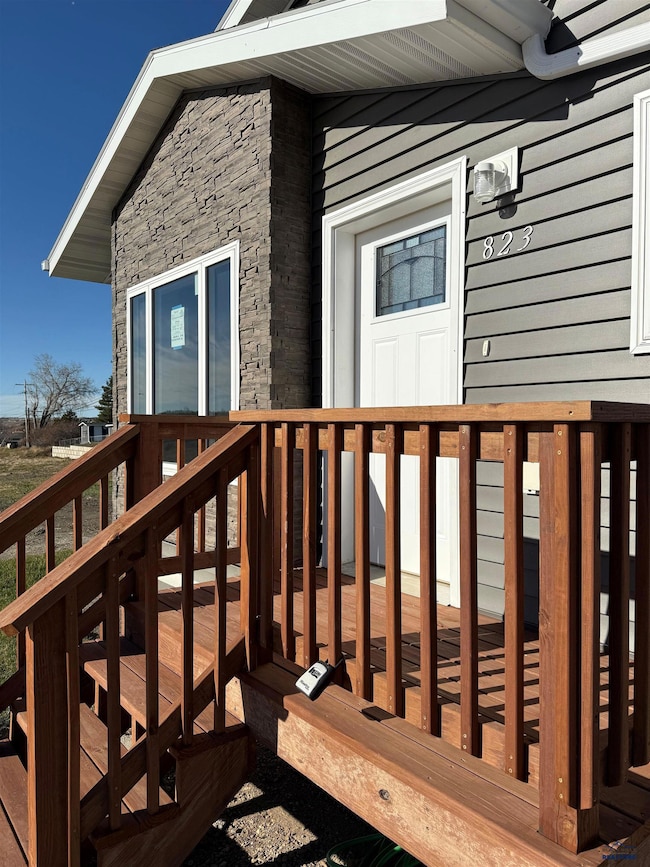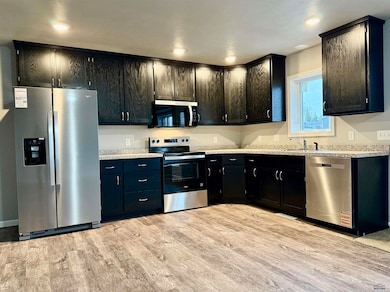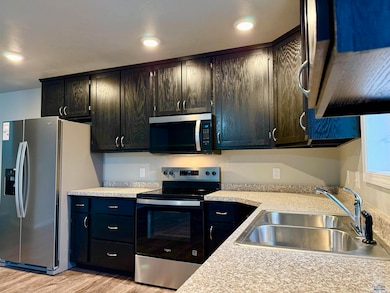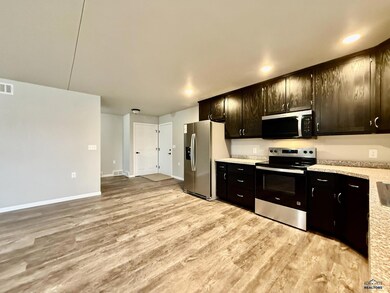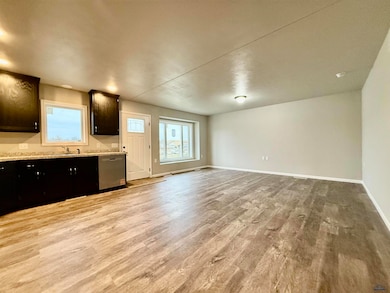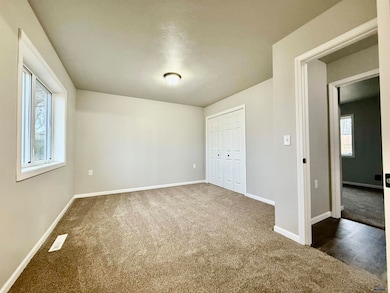823 Heritage Dr Belle Fourche, SD 57717
Estimated payment $1,548/month
Highlights
- New Construction
- Neighborhood Views
- Forced Air Heating and Cooling System
- Ranch Style House
- Bathtub with Shower
- Carpet
About This Home
New 1,200 square foot ranch-style home and you’ll immediately notice the thoughtful design. With three bedrooms and two baths, it offers the perfect balance of comfort and efficiency. The open floor plan connects the kitchen, living room, and dining area, creating a welcoming space for family gatherings or entertaining friends. The primary bedroom is complete with its own bath and a walk-in shower. Built with quality and energy efficiency in mind, this home features 2”x6” exterior walls, R28.5 insulation, and vinyl windows with insulated glass. Inside, luxury vinyl plank flooring runs throughout the main living spaces, while carpet adds warmth to the bedrooms. The kitchen is outfitted with stainless-steel appliances, giving it both style and practicality. This property is part of the SDHA Governor’s Home Program, designed to make homeownership more affordable. To qualify, household income must be under $71,540 for a two-person household, or under $81,760 for a household of three or more. Buyers should also check with the listing agent for liquid asset and net worth limits. For those who qualify, there’s even more good news: up to $15,000 in down payment and closing cost assistance may be available through Neighborhood Lending Services. This home can also be purchased through the Dakota Land Trust option at a sales price of $203,000. This opportunity is presented by Susan and Jim Trucano of Trucano Real Estate, 712-251-7415.
Home Details
Home Type
- Single Family
Year Built
- Built in 2025 | New Construction
Lot Details
- 3,920 Sq Ft Lot
Home Design
- Ranch Style House
- Frame Construction
- Composition Roof
Interior Spaces
- 1,200 Sq Ft Home
- Neighborhood Views
- Crawl Space
- Fire and Smoke Detector
- Laundry on main level
Kitchen
- Electric Oven or Range
- Microwave
- Dishwasher
Flooring
- Carpet
- Vinyl
Bedrooms and Bathrooms
- 3 Bedrooms
- 2 Full Bathrooms
- Bathtub with Shower
- Shower Only
Utilities
- Forced Air Heating and Cooling System
- Heat Pump System
- Heating System Uses Gas
Community Details
- Ridge View Addition Subdivision
Map
Home Values in the Area
Average Home Value in this Area
Property History
| Date | Event | Price | List to Sale | Price per Sq Ft |
|---|---|---|---|---|
| 11/14/2025 11/14/25 | For Sale | $247,000 | -- | $206 / Sq Ft |
Source: Black Hills Association of REALTORS®
MLS Number: 176491
- Lot 18 Block 2 Heritage St
- 823 Heritage St
- Lot 14 Block 2 Heritage St
- Lot 15 Block 1 Heritage St
- Lot 20 Block 2 Heritage St
- Lot 19 Block 2 Heritage St
- Lot 12 Block 2 Heritage St
- Lot 6 Block 1 Heritage St
- Lot 13 Block 2 Heritage St
- Lot 11 Block 2 Heritage St
- Lot 17A Block 1 Heritage St
- 1909 7th Ave
- Lot 17B Block 1 Heritage St
- 841 Heritage St
- 833 Ridge View
- 800 Summit St
- 814 Ridge View
- 1814 12th Ave
- 1900 13th Ave
- 2000 13th Ave
