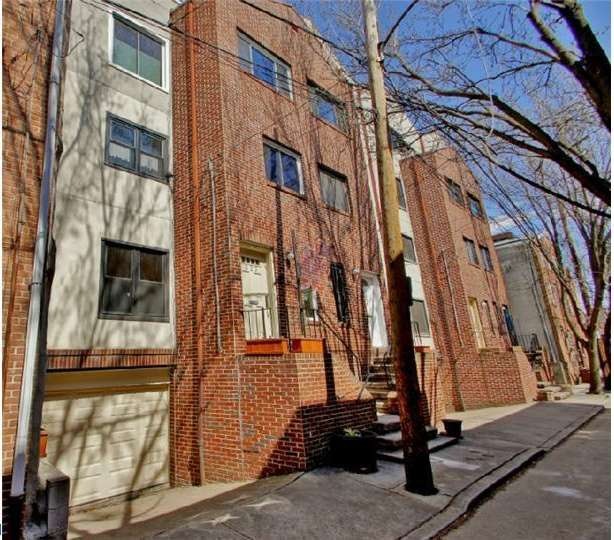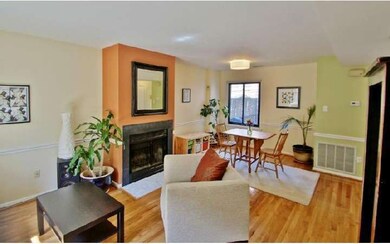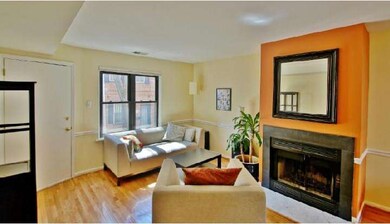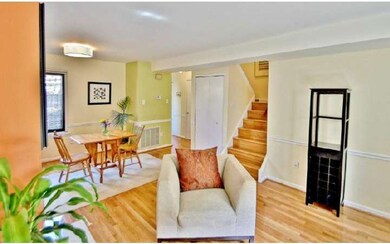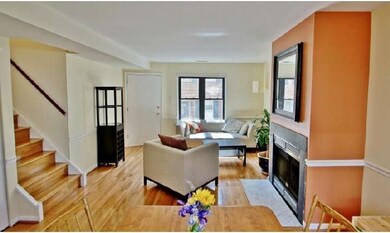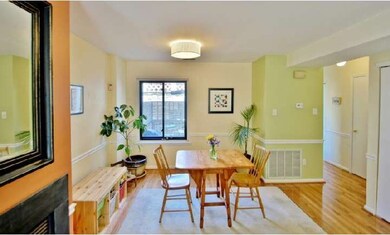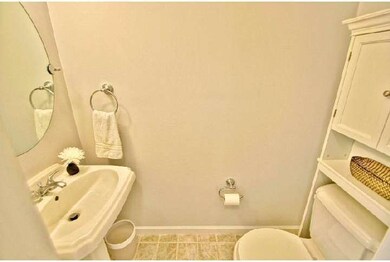
823 Kater St Unit A Philadelphia, PA 19147
Bella Vista NeighborhoodHighlights
- Deck
- 1 Fireplace
- Eat-In Kitchen
- Contemporary Architecture
- 1 Car Attached Garage
- 2-minute walk to Palumbo Recreation Center Park
About This Home
As of May 2013Exceptional 2 bedroom, 2 bath bi-level condo with GARAGE PARKING on quiet, tree lined street in Bella Vista. Garage parking on lower level of this 2-unit condo building (shared space with upper unit). Spacious living/dining room with hardwood floors and a beautifully-mantled fireplace. The ultra-kitchen with eating area was remodeled in 2012 with access to outdoor deck. Powder room and laundry can be found on this floor as well. The second floor (straight stairs) lead to a lovely master bedroom with ensuite bath, a 2nd bedroom plus an additional full bath. Walking distance to Whole Foods, SuperFresh, Starbucks and entertainment venues of the city. Taxes for 2014 per the Phila Gov website estimated at time of listing origination to be $3698/year. Per seller, all expenses for common elements are shared equally by A & B unit at the time the expenses occur.
Last Agent to Sell the Property
Suzin Kline
BHHS Fox & Roach At the Harper, Rittenhouse Square Listed on: 03/25/2013
Townhouse Details
Home Type
- Townhome
Est. Annual Taxes
- $3,380
HOA Fees
- $150 Monthly HOA Fees
Parking
- 1 Car Attached Garage
- Attached Carport
- On-Street Parking
Home Design
- Contemporary Architecture
- Brick Exterior Construction
Interior Spaces
- 1,000 Sq Ft Home
- Property has 3 Levels
- 1 Fireplace
- Living Room
- Laundry on main level
Kitchen
- Eat-In Kitchen
- Built-In Range
- Dishwasher
- Disposal
Bedrooms and Bathrooms
- 2 Bedrooms
- En-Suite Primary Bedroom
- En-Suite Bathroom
Utilities
- Central Air
- Hot Water Heating System
- Electric Water Heater
Additional Features
- Deck
- Property is in good condition
Community Details
- Association fees include common area maintenance, exterior building maintenance, water, sewer, insurance
- Bella Vista Subdivision
Listing and Financial Details
- Tax Lot 496
- Assessor Parcel Number 888020637
Ownership History
Purchase Details
Home Financials for this Owner
Home Financials are based on the most recent Mortgage that was taken out on this home.Purchase Details
Home Financials for this Owner
Home Financials are based on the most recent Mortgage that was taken out on this home.Purchase Details
Home Financials for this Owner
Home Financials are based on the most recent Mortgage that was taken out on this home.Purchase Details
Home Financials for this Owner
Home Financials are based on the most recent Mortgage that was taken out on this home.Purchase Details
Home Financials for this Owner
Home Financials are based on the most recent Mortgage that was taken out on this home.Similar Homes in Philadelphia, PA
Home Values in the Area
Average Home Value in this Area
Purchase History
| Date | Type | Sale Price | Title Company |
|---|---|---|---|
| Deed | $429,000 | Trident Land Transfer Co Lp | |
| Deed | $387,500 | None Available | |
| Deed | $360,000 | None Available | |
| Deed | $185,000 | Commonwealth Land Title Ins | |
| Deed | $170,000 | -- |
Mortgage History
| Date | Status | Loan Amount | Loan Type |
|---|---|---|---|
| Open | $374,340 | New Conventional | |
| Closed | $386,100 | New Conventional | |
| Previous Owner | $368,125 | New Conventional | |
| Previous Owner | $342,000 | New Conventional | |
| Previous Owner | $288,000 | Fannie Mae Freddie Mac | |
| Previous Owner | $72,000 | Credit Line Revolving | |
| Previous Owner | $160,000 | No Value Available | |
| Previous Owner | $161,500 | No Value Available |
Property History
| Date | Event | Price | Change | Sq Ft Price |
|---|---|---|---|---|
| 06/23/2025 06/23/25 | Price Changed | $520,000 | -1.0% | $520 / Sq Ft |
| 06/11/2025 06/11/25 | Price Changed | $525,000 | -0.9% | $525 / Sq Ft |
| 05/27/2025 05/27/25 | Price Changed | $530,000 | -1.8% | $530 / Sq Ft |
| 04/25/2025 04/25/25 | For Sale | $539,800 | +39.3% | $540 / Sq Ft |
| 05/31/2013 05/31/13 | Sold | $387,500 | -1.9% | $388 / Sq Ft |
| 04/03/2013 04/03/13 | Pending | -- | -- | -- |
| 03/25/2013 03/25/13 | For Sale | $394,900 | -- | $395 / Sq Ft |
Tax History Compared to Growth
Tax History
| Year | Tax Paid | Tax Assessment Tax Assessment Total Assessment is a certain percentage of the fair market value that is determined by local assessors to be the total taxable value of land and additions on the property. | Land | Improvement |
|---|---|---|---|---|
| 2025 | $5,875 | $461,600 | $59,900 | $401,700 |
| 2024 | $5,875 | $461,600 | $59,900 | $401,700 |
| 2023 | $5,875 | $419,700 | $54,500 | $365,200 |
| 2022 | $4,615 | $374,700 | $54,500 | $320,200 |
| 2021 | $5,245 | $0 | $0 | $0 |
| 2020 | $5,245 | $0 | $0 | $0 |
| 2019 | $4,769 | $0 | $0 | $0 |
| 2018 | $3,915 | $0 | $0 | $0 |
| 2017 | $4,335 | $0 | $0 | $0 |
| 2016 | $3,709 | $0 | $0 | $0 |
| 2015 | $3,953 | $0 | $0 | $0 |
| 2014 | -- | $295,000 | $29,500 | $265,500 |
| 2012 | -- | $34,592 | $3,886 | $30,706 |
Agents Affiliated with this Home
-
Scott Neifeld

Seller's Agent in 2025
Scott Neifeld
Compass RE
(215) 275-3040
4 in this area
49 Total Sales
-

Seller's Agent in 2013
Suzin Kline
BHHS Fox & Roach
-
Nicole Carter

Buyer's Agent in 2013
Nicole Carter
Keller Williams Liberty Place
(267) 975-7034
1 in this area
35 Total Sales
Map
Source: Bright MLS
MLS Number: 1003379472
APN: 888020637
- 825 Bainbridge St Unit 101
- 825 Bainbridge St Unit 203
- 605 S 9th St
- 617 S 8th St
- 737 Bainbridge St
- 728 S 8th St
- 903 Lombard St
- 718 Lombard St
- 747 Clymer St
- 724 Fitzwater St
- 754 S Mildred St
- 902 Pine St Unit 3F
- 718 Addison St Unit B
- 716 Clymer St
- 910 Waverly St
- 632 Bainbridge St
- 710 Clymer St
- 623 25 Kater St
- 905 Pine St
- 408 S 7th St
