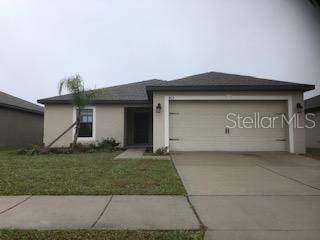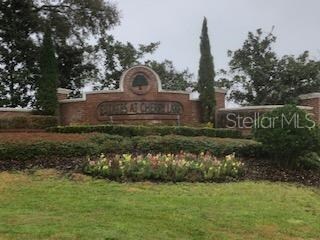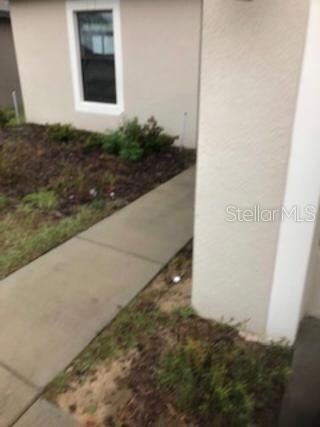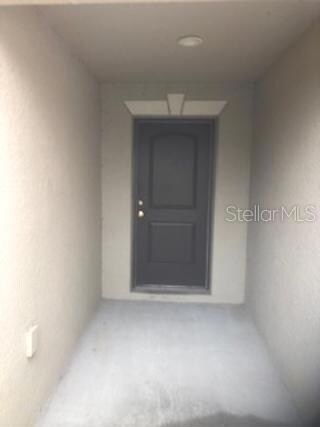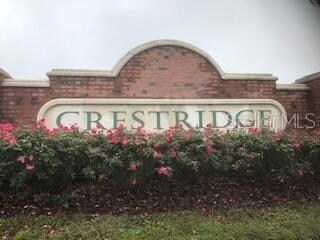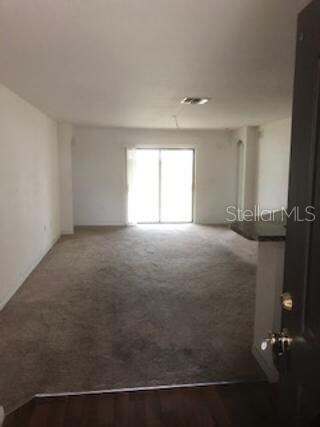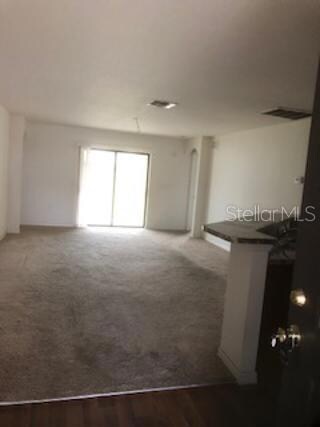
823 Laurel View Way Groveland, FL 34736
Highlights
- Deck
- 2 Car Attached Garage
- Inside Utility
- Covered patio or porch
- Walk-In Closet
- Landscaped with Trees
About This Home
As of May 2020The stunning Bokeelia plan by LGI Homes is located within the master-planned community of Crestridge at Estates at Cherry Lake. this one story home features an open floor plan, 3 bedrooms and 2 full baths complete with over $10,000 in upgrades including energy efficient appliances, spacious countertops, custom wood cabinets, brushed nickel hardware, vinyl floors and an attached two car garage. The Bokeelia consists of a master suite complete with a massive walk-in closet, as well as a large utility room, covered back patio and front yard landscaping. In addition, Crestridge at Estates at Cherry Lake offers residents numerous amenities including nature preserves and trails, conservation areas and lakes, community parks, and world-class water recreation owned Case #: 094-787181 Sold As-Is, no post-contract repairs or credits whatsoever; Lien/Code violations may or may not exist; Mold issues may or may not exist. Buyer to independently verify all measurements, condition and HOA info if any. Buyer responsible for activating utilities for inspection.
Last Agent to Sell the Property
PARK PLACE REALTY & INVESTMENT License #593587 Listed on: 02/11/2020
Home Details
Home Type
- Single Family
Est. Annual Taxes
- $3,643
Year Built
- Built in 2017
Lot Details
- 6,465 Sq Ft Lot
- East Facing Home
- Gentle Sloping Lot
- Irrigation
- Landscaped with Trees
HOA Fees
- $80 Monthly HOA Fees
Parking
- 2 Car Attached Garage
Home Design
- Slab Foundation
- Shingle Roof
- Block Exterior
- Stucco
Interior Spaces
- 1,540 Sq Ft Home
- Sliding Doors
- Inside Utility
Kitchen
- Dishwasher
- Disposal
Flooring
- Carpet
- Vinyl
Bedrooms and Bathrooms
- 3 Bedrooms
- Walk-In Closet
- 2 Full Bathrooms
Home Security
- Fire and Smoke Detector
- In Wall Pest System
Outdoor Features
- Deck
- Covered patio or porch
Mobile Home
- Mobile Home Model is Bokeelia
Utilities
- Central Air
- Heat Pump System
- Electric Water Heater
- Cable TV Available
Community Details
- Maria Gomez 407 781 0782 Association, Phone Number (407) 781-0782
- Crestridge At Estates At Cherry Lake Subdivision
- The community has rules related to deed restrictions
Listing and Financial Details
- Down Payment Assistance Available
- Visit Down Payment Resource Website
- Tax Lot 12
- Assessor Parcel Number 03-22-25-030000001200
- $548 per year additional tax assessments
Ownership History
Purchase Details
Home Financials for this Owner
Home Financials are based on the most recent Mortgage that was taken out on this home.Purchase Details
Purchase Details
Purchase Details
Purchase Details
Home Financials for this Owner
Home Financials are based on the most recent Mortgage that was taken out on this home.Purchase Details
Similar Homes in the area
Home Values in the Area
Average Home Value in this Area
Purchase History
| Date | Type | Sale Price | Title Company |
|---|---|---|---|
| Warranty Deed | $218,000 | Sunbelt Title Agency | |
| Special Warranty Deed | -- | Servicelink | |
| Trustee Deed | $151,000 | Attorney | |
| Trustee Deed | -- | None Available | |
| Special Warranty Deed | $209,900 | Sunbelt Title Agency | |
| Deed | $497,800 | -- |
Mortgage History
| Date | Status | Loan Amount | Loan Type |
|---|---|---|---|
| Open | $112,300 | New Conventional | |
| Closed | $118,000 | New Conventional | |
| Previous Owner | $206,097 | FHA |
Property History
| Date | Event | Price | Change | Sq Ft Price |
|---|---|---|---|---|
| 05/18/2020 05/18/20 | Sold | $218,000 | 0.0% | $142 / Sq Ft |
| 03/18/2020 03/18/20 | Pending | -- | -- | -- |
| 02/11/2020 02/11/20 | For Sale | $218,000 | +3.9% | $142 / Sq Ft |
| 11/26/2017 11/26/17 | Off Market | $209,900 | -- | -- |
| 08/28/2017 08/28/17 | Sold | $209,900 | 0.0% | $136 / Sq Ft |
| 08/03/2017 08/03/17 | Pending | -- | -- | -- |
| 07/28/2017 07/28/17 | For Sale | $209,900 | 0.0% | $136 / Sq Ft |
| 06/26/2017 06/26/17 | Pending | -- | -- | -- |
| 06/09/2017 06/09/17 | For Sale | $209,900 | -- | $136 / Sq Ft |
Tax History Compared to Growth
Tax History
| Year | Tax Paid | Tax Assessment Tax Assessment Total Assessment is a certain percentage of the fair market value that is determined by local assessors to be the total taxable value of land and additions on the property. | Land | Improvement |
|---|---|---|---|---|
| 2025 | $3,510 | $211,250 | -- | -- |
| 2024 | $3,510 | $211,250 | -- | -- |
| 2023 | $3,510 | $193,420 | $0 | $0 |
| 2022 | $3,264 | $187,790 | $0 | $0 |
| 2021 | $3,203 | $182,322 | $0 | $0 |
| 2020 | $3,888 | $184,833 | $0 | $0 |
| 2019 | $4,139 | $189,813 | $0 | $0 |
| 2018 | $3,850 | $176,992 | $0 | $0 |
| 2017 | $1,053 | $26,895 | $0 | $0 |
| 2016 | $1,043 | $25,410 | $0 | $0 |
| 2015 | -- | $0 | $0 | $0 |
Agents Affiliated with this Home
-
Victor Lardani
V
Seller's Agent in 2020
Victor Lardani
PARK PLACE REALTY & INVESTMENT
(407) 625-8327
33 Total Sales
-
Ronald Astorga

Buyer's Agent in 2020
Ronald Astorga
LA ROSA REALTY LLC
(407) 595-2272
60 Total Sales
-
Linda Dorbad

Seller's Agent in 2017
Linda Dorbad
OPENING DOORS REALTY LLC
(813) 505-5779
2 Total Sales
-
Stellar Non-Member Agent
S
Buyer's Agent in 2017
Stellar Non-Member Agent
FL_MFRMLS
Map
Source: Stellar MLS
MLS Number: O5843206
APN: 03-22-25-0300-000-01200
- 853 Laurel View Way
- 625 Silverthorn Place
- 884 Laurel View Way
- 897 Laurel View Way
- 798 Kapi Dr
- 818 Kapi Dr
- 176 Blackstone Creek Rd
- 234 Blackstone Creek Rd
- 945 Laurel View Way
- 946 Laurel View Way
- 189 Blackstone Creek Rd
- 308 Anorak St
- 431 Puma Loop
- 510 Puma Loop
- 290 Puma Loop
- 885 Carmillion Ct
- 1744 Wilson Prairie Cir
- 329 Alcove Dr
- 215 Puma Loop
- 491 Puma Loop
