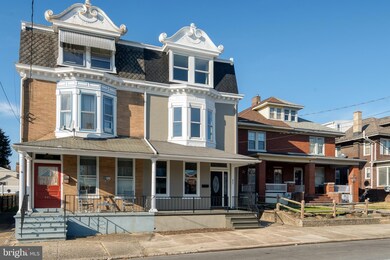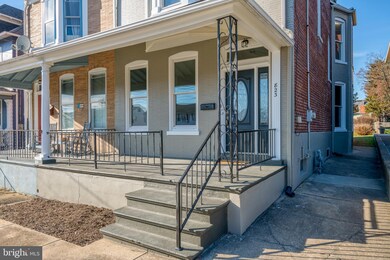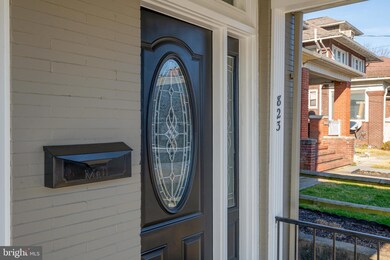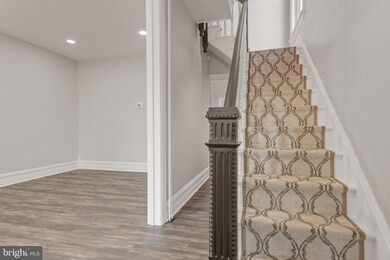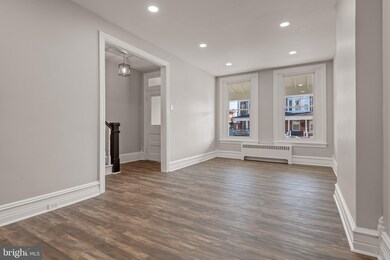
823 Locust St Columbia, PA 17512
Highlights
- Dual Staircase
- Traditional Architecture
- Upgraded Countertops
- Traditional Floor Plan
- No HOA
- Stainless Steel Appliances
About This Home
As of April 2024STATELY COLONIALThis spacious home features a well designed floor plan with Foyer entry, bright and spacious Living room, and formal Dining room with Alcove window. There are 2 staircases, one winds to the rounded hallway on the 2nd floor and the second is a convenient access from the rear of the home. You'll see the many charming features which have been retained, yet enjoy the modern amenities of this lovely home! The Kitchen is totally new and offers new stainless appliances, beautiful granite countertops, white cabinets and is thoughtfully designed with an island and plenty of cabinets and counter space. There is a convenient half bath and main level laundry. Upstairs' there are 3 nice-sized bedrooms, each with new carpet and a ceiling fans. The primary and second bedroom offer alcove windows and the rear bedroom also provides balcony access. If you need more space, you'll appreciate the newly remodeled 4th and 5th bedrooms on the 3rd floor. Relax no matter the weather on your covered front porch or spend time in the nice level rear yard! There is convenient off-street parking and you are walking distance to the downtown with market, shops and cafe's or head to the Columbia Crossing trail for a walk or bike ride on the river trail. And, you are just a quick commute on Rt 30 to Lancaster or York. The heating system has been recently updated with high-efficiency boiler and there are replacement windows. Updated lighting fixtures, flooring, fresh paint and a 1 year home warranty. Don't miss all this lovely home has to offer.
Last Agent to Sell the Property
Keller Williams Elite License #RS131615A Listed on: 02/15/2024

Last Buyer's Agent
Berkshire Hathaway HomeServices Homesale Realty License #AB069197

Townhouse Details
Home Type
- Townhome
Est. Annual Taxes
- $3,404
Year Built
- Built in 1930
Lot Details
- 4,792 Sq Ft Lot
- Cleared Lot
- Back Yard
- Property is in excellent condition
Home Design
- Semi-Detached or Twin Home
- Traditional Architecture
- Brick Exterior Construction
- Stone Foundation
- Plaster Walls
- Rubber Roof
- Metal Roof
- Masonry
Interior Spaces
- 2,406 Sq Ft Home
- Property has 3 Levels
- Traditional Floor Plan
- Dual Staircase
- Paneling
- Ceiling height of 9 feet or more
- Ceiling Fan
- Recessed Lighting
- Replacement Windows
- Double Hung Windows
- Bay Window
- Transom Windows
- Entrance Foyer
- Living Room
- Dining Room
- Unfinished Basement
- Exterior Basement Entry
Kitchen
- Electric Oven or Range
- Self-Cleaning Oven
- Built-In Microwave
- Dishwasher
- Stainless Steel Appliances
- Kitchen Island
- Upgraded Countertops
Flooring
- Carpet
- Luxury Vinyl Plank Tile
Bedrooms and Bathrooms
- 5 Bedrooms
- Bathtub with Shower
Laundry
- Laundry Room
- Laundry on main level
- Dryer
- Washer
Parking
- 2 Parking Spaces
- Gravel Driveway
- On-Street Parking
Accessible Home Design
- More Than Two Accessible Exits
Outdoor Features
- Balcony
- Exterior Lighting
- Shed
- Porch
Schools
- Park Elementary School
- Columbia Middle School
- Columbia High School
Utilities
- Radiator
- Heating System Uses Oil
- 100 Amp Service
- Summer or Winter Changeover Switch For Hot Water
- Oil Water Heater
Community Details
- No Home Owners Association
- Columbia Borough Subdivision
Listing and Financial Details
- Assessor Parcel Number 110-02484-0-0000
Ownership History
Purchase Details
Home Financials for this Owner
Home Financials are based on the most recent Mortgage that was taken out on this home.Purchase Details
Home Financials for this Owner
Home Financials are based on the most recent Mortgage that was taken out on this home.Similar Homes in Columbia, PA
Home Values in the Area
Average Home Value in this Area
Purchase History
| Date | Type | Sale Price | Title Company |
|---|---|---|---|
| Deed | $287,500 | Homesale Settlement Services | |
| Deed | $161,500 | None Listed On Document |
Mortgage History
| Date | Status | Loan Amount | Loan Type |
|---|---|---|---|
| Open | $287,500 | VA |
Property History
| Date | Event | Price | Change | Sq Ft Price |
|---|---|---|---|---|
| 04/26/2024 04/26/24 | Sold | $287,500 | 0.0% | $119 / Sq Ft |
| 03/12/2024 03/12/24 | Pending | -- | -- | -- |
| 03/05/2024 03/05/24 | Price Changed | $287,500 | -2.5% | $119 / Sq Ft |
| 02/15/2024 02/15/24 | For Sale | $295,000 | +82.7% | $123 / Sq Ft |
| 07/13/2023 07/13/23 | Sold | $161,500 | +17.0% | $90 / Sq Ft |
| 06/18/2023 06/18/23 | Pending | -- | -- | -- |
| 06/15/2023 06/15/23 | For Sale | $138,000 | -- | $77 / Sq Ft |
Tax History Compared to Growth
Tax History
| Year | Tax Paid | Tax Assessment Tax Assessment Total Assessment is a certain percentage of the fair market value that is determined by local assessors to be the total taxable value of land and additions on the property. | Land | Improvement |
|---|---|---|---|---|
| 2024 | $3,405 | $91,100 | $25,500 | $65,600 |
| 2023 | $3,405 | $91,100 | $25,500 | $65,600 |
| 2022 | $3,405 | $91,100 | $25,500 | $65,600 |
| 2021 | $3,405 | $91,100 | $25,500 | $65,600 |
| 2020 | $3,405 | $91,100 | $25,500 | $65,600 |
| 2019 | $3,346 | $91,100 | $25,500 | $65,600 |
| 2018 | $2,042 | $91,100 | $25,500 | $65,600 |
| 2017 | $3,495 | $85,100 | $17,800 | $67,300 |
| 2016 | $3,495 | $85,100 | $17,800 | $67,300 |
| 2015 | $999 | $85,100 | $17,800 | $67,300 |
| 2014 | $2,099 | $85,100 | $17,800 | $67,300 |
Agents Affiliated with this Home
-
Scott Clinton

Seller's Agent in 2024
Scott Clinton
Keller Williams Elite
(717) 940-7042
30 in this area
159 Total Sales
-
Jeramie McLaughlin

Buyer's Agent in 2024
Jeramie McLaughlin
Berkshire Hathaway HomeServices Homesale Realty
(717) 842-0512
5 in this area
84 Total Sales
-
Alison McLaughlin

Buyer Co-Listing Agent in 2024
Alison McLaughlin
Berkshire Hathaway HomeServices Homesale Realty
(717) 584-1874
4 in this area
43 Total Sales
-
Kelly Resh

Seller's Agent in 2023
Kelly Resh
RE/MAX
(717) 309-6510
2 in this area
56 Total Sales
Map
Source: Bright MLS
MLS Number: PALA2047020
APN: 110-02484-0-0000

