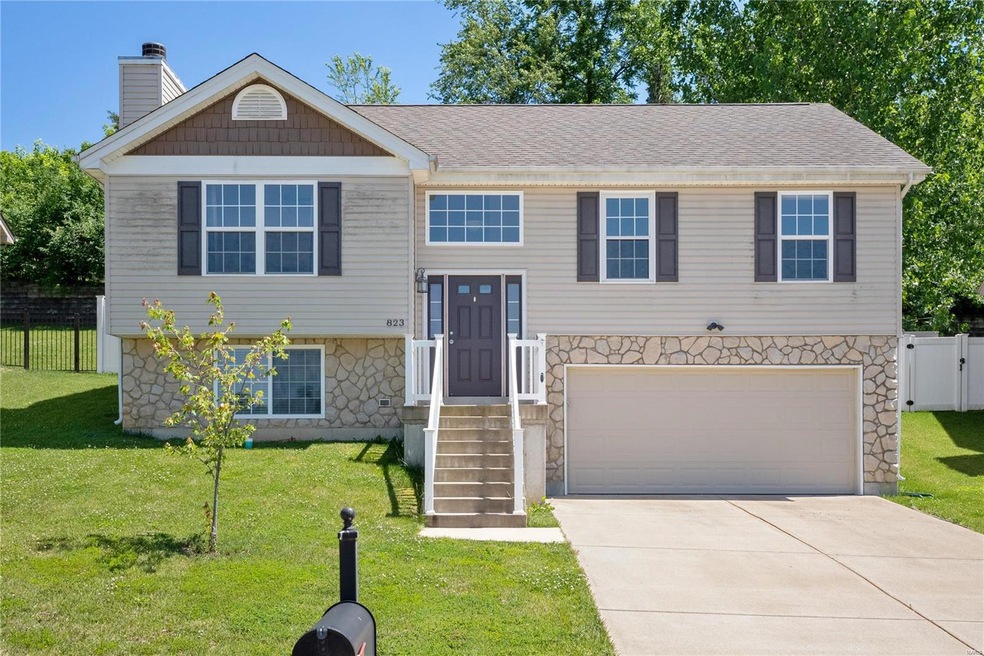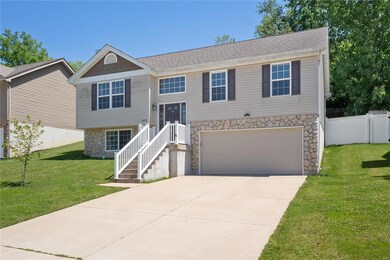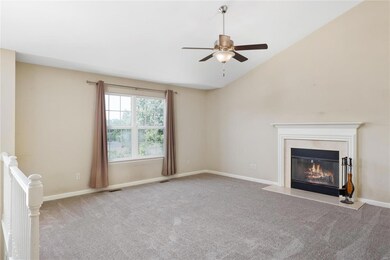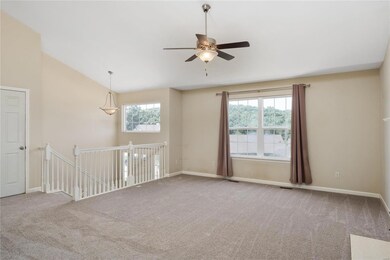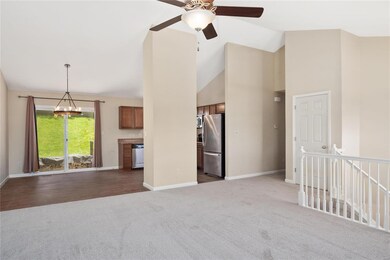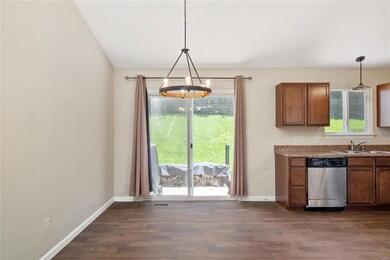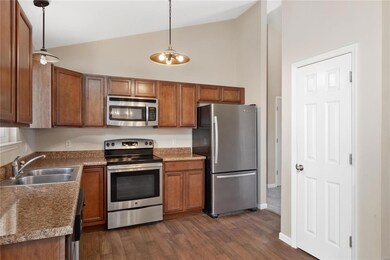
823 Memory Ln Fenton, MO 63026
Highlights
- Primary Bedroom Suite
- Traditional Architecture
- Main Floor Primary Bedroom
- Deck
- Backs to Trees or Woods
- Breakfast Room
About This Home
As of July 2022COMING SOON TO FENTON! Located in the popular Northwest School District, this 3 bed, 3 full bath, w/ 1652 total sq ft split foyer move-in ready home won't last long! Brand NEW carpet greets you as you enter the home. The spacious living room offers tons of natural light, a wood-burning fireplace & is open to the large dining room. The kitchen is fully equipped w/ luxury laminate flooring, stainless appliances, pantry, & stylish counters & cabinets. An updated hall bath & 3 generous sized bedrooms, including master suite w/ updated full bath & large closet, complete the main level. The LL offers add'l living space, perfect for a 2nd family room/at-home office/playroom, & a 3rd full bath. Entertain family & friends on the composite deck overlooking the fenced-in yard. Add'l features include: tuck-under 2 car garage, washer & dryer, close proximity to all popular shops & restaurants at Gravois Bluffs & Hwy 30/Hwy 141/I-270/I-44. Welcome home!
Last Agent to Sell the Property
Allen Brake Real Estate License #2004035858 Listed on: 06/07/2022

Last Buyer's Agent
Garrett Tucker
Gladys Manion, Inc. License #2020021148
Home Details
Home Type
- Single Family
Est. Annual Taxes
- $2,870
Year Built
- Built in 2013
Lot Details
- 8,276 Sq Ft Lot
- Fenced
- Backs to Trees or Woods
Parking
- 2 Car Attached Garage
- Basement Garage
- Garage Door Opener
- Off-Street Parking
Home Design
- Traditional Architecture
- Split Foyer
- Vinyl Siding
Interior Spaces
- Multi-Level Property
- Ceiling Fan
- Wood Burning Fireplace
- Insulated Windows
- Window Treatments
- Sliding Doors
- Six Panel Doors
- Entrance Foyer
- Family Room
- Living Room with Fireplace
- Breakfast Room
- Combination Kitchen and Dining Room
- Partially Carpeted
- Fire and Smoke Detector
Kitchen
- Eat-In Kitchen
- Electric Oven or Range
- Microwave
- Dishwasher
- Stainless Steel Appliances
- Disposal
Bedrooms and Bathrooms
- 3 Main Level Bedrooms
- Primary Bedroom on Main
- Primary Bedroom Suite
- 3 Full Bathrooms
Laundry
- Dryer
- Washer
Partially Finished Basement
- Walk-Out Basement
- Basement Fills Entire Space Under The House
Outdoor Features
- Deck
- Patio
Schools
- Murphy Elem. Elementary School
- Wood Ridge Middle School
- Northwest High School
Utilities
- Forced Air Heating and Cooling System
- Electric Water Heater
Community Details
- Recreational Area
Listing and Financial Details
- Assessor Parcel Number 02-2.0-09.0-0-000-062.03
Ownership History
Purchase Details
Home Financials for this Owner
Home Financials are based on the most recent Mortgage that was taken out on this home.Purchase Details
Home Financials for this Owner
Home Financials are based on the most recent Mortgage that was taken out on this home.Purchase Details
Home Financials for this Owner
Home Financials are based on the most recent Mortgage that was taken out on this home.Similar Homes in Fenton, MO
Home Values in the Area
Average Home Value in this Area
Purchase History
| Date | Type | Sale Price | Title Company |
|---|---|---|---|
| Warranty Deed | -- | None Listed On Document | |
| Warranty Deed | -- | None Available | |
| Warranty Deed | -- | None Available |
Mortgage History
| Date | Status | Loan Amount | Loan Type |
|---|---|---|---|
| Open | $250,000 | New Conventional | |
| Previous Owner | $198,800 | New Conventional | |
| Previous Owner | $194,000 | New Conventional | |
| Previous Owner | $155,138 | FHA |
Property History
| Date | Event | Price | Change | Sq Ft Price |
|---|---|---|---|---|
| 07/07/2022 07/07/22 | Sold | -- | -- | -- |
| 06/13/2022 06/13/22 | Pending | -- | -- | -- |
| 06/07/2022 06/07/22 | For Sale | $274,900 | +37.5% | $166 / Sq Ft |
| 09/05/2018 09/05/18 | Sold | -- | -- | -- |
| 08/15/2018 08/15/18 | Pending | -- | -- | -- |
| 08/10/2018 08/10/18 | For Sale | $200,000 | -- | $170 / Sq Ft |
Tax History Compared to Growth
Tax History
| Year | Tax Paid | Tax Assessment Tax Assessment Total Assessment is a certain percentage of the fair market value that is determined by local assessors to be the total taxable value of land and additions on the property. | Land | Improvement |
|---|---|---|---|---|
| 2023 | $2,870 | $38,900 | $7,700 | $31,200 |
| 2022 | $2,867 | $38,900 | $7,700 | $31,200 |
| 2021 | $2,947 | $38,900 | $7,700 | $31,200 |
| 2020 | $2,714 | $34,900 | $7,000 | $27,900 |
| 2019 | $2,716 | $34,900 | $7,000 | $27,900 |
| 2018 | $2,696 | $34,900 | $7,000 | $27,900 |
| 2017 | $2,599 | $34,900 | $7,000 | $27,900 |
| 2016 | $2,440 | $32,900 | $7,300 | $25,600 |
| 2015 | $224 | $32,900 | $7,300 | $25,600 |
| 2013 | $224 | $3,100 | $3,100 | $0 |
Agents Affiliated with this Home
-
Allen Brake

Seller's Agent in 2022
Allen Brake
Allen Brake Real Estate
(314) 479-5300
8 in this area
1,088 Total Sales
-
G
Buyer's Agent in 2022
Garrett Tucker
Gladys Manion, Inc.
-
Matt Delhougne

Seller's Agent in 2018
Matt Delhougne
EXP Realty, LLC
(636) 238-3830
32 Total Sales
Map
Source: MARIS MLS
MLS Number: MIS22034202
APN: 02-2.0-09.0-0-000-062.03
- 1532 Dorie Ct
- 2 Aspen II at Winding Meadows
- 2 Berwick Winding Bluffs
- 1564 Winding Meadows Dr
- 2 Ashford Winding Meadows
- 794 Buckboard Ln
- 2 Aspen at Winding Meadows
- 368 Winding Bluffs Ct
- 1547 Winding Meadows Dr
- 2 Aspen II at Winding Bluffs
- 2 Ashford Winding Bluffs
- 2 Aspen at Winding Bluffs
- 1401 Saline Rd
- 1528 Winding Meadows Dr
- 1524 Winding Meadows Dr
- 317 Winding Bluffs Ct
- 1516 Winding Meadows Dr
- 304 Winding Bluffs Ct
- 309 Winding Bluffs Ct
- 388 Winding Bluffs Ct
