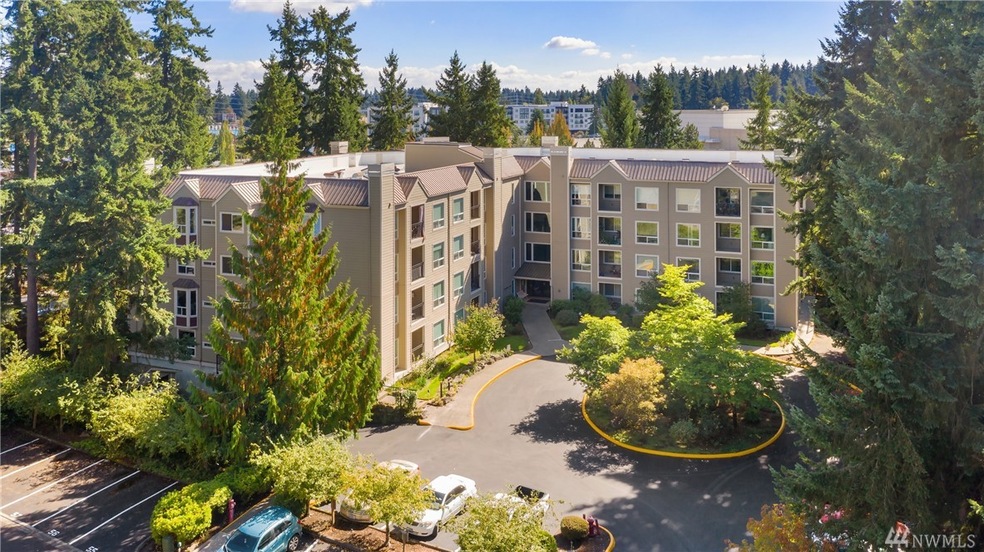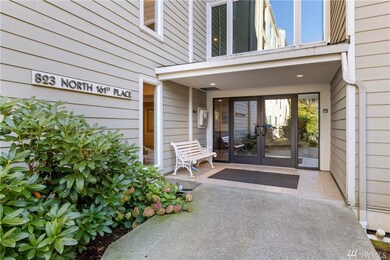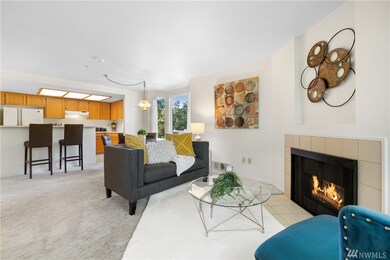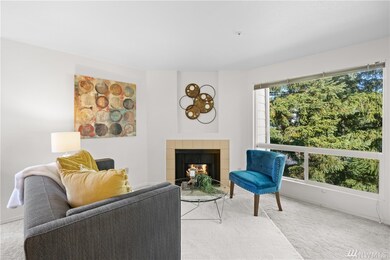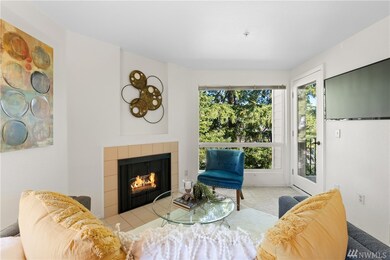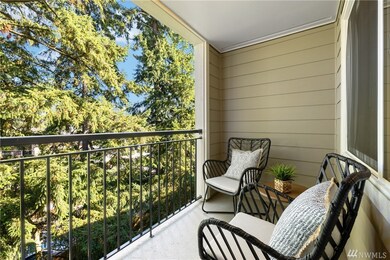
$349,000
- 2 Beds
- 1 Bath
- 850 Sq Ft
- 19414 Aurora Ave N
- Unit 203
- Shoreline, WA
Grab your kayak and settle into this charming waterfront condo on Shoreline’s Echo Lake. Stylish flooring and a sunlit living area create a warm, welcoming vibe. Enjoy peaceful mornings and relaxing evenings with stunning lake views from the living room &and private deck. The bright, functional kitchen is perfect for quick bites or weekend brunches. The bathroom offers a clean, modern touch. This
Klara Pecak KW Greater Seattle
