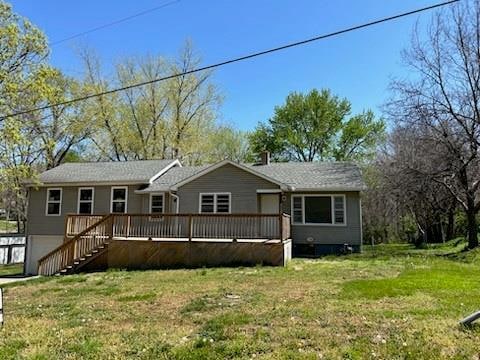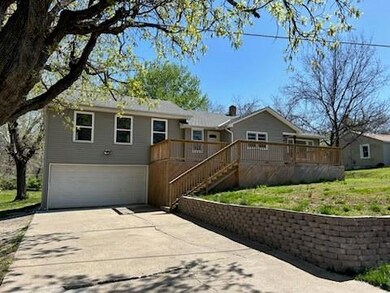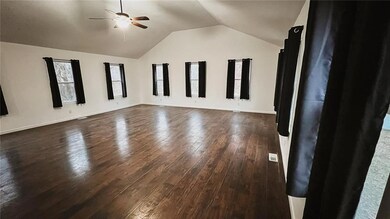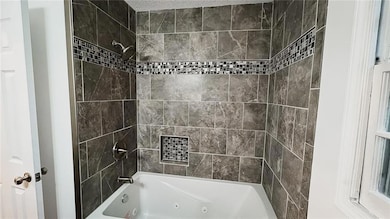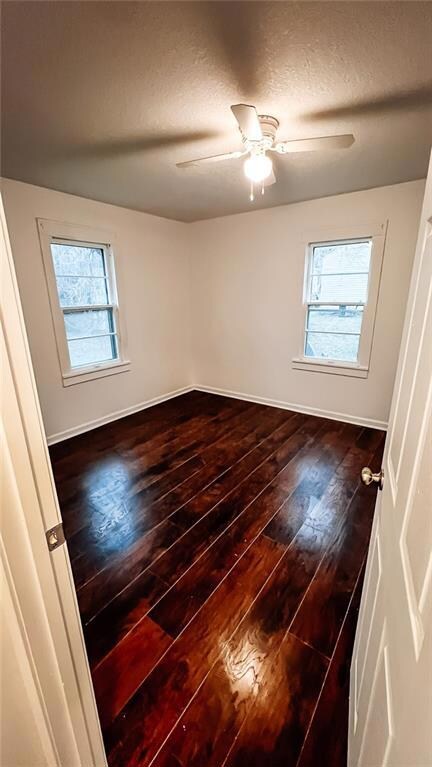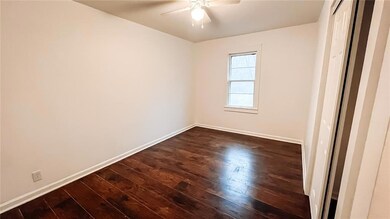
823 N Allen Rd Independence, MO 64050
Mill Creek NeighborhoodHighlights
- 116,741 Sq Ft lot
- No HOA
- 5 Car Garage
- Raised Ranch Architecture
- Formal Dining Room
- Eat-In Kitchen
About This Home
As of May 2024Look no further here’s your little slice of heaven! Nestled on almost 2.68 acres this 3bd, 1 bath raised ranch has.everything your family needs! The main floor offers a large living room with vaulted ceilings, the kitchen has new cabinets,new countertops & all appliances stay. Main floor laundry room large entry way to hang the kids coats and backpacks!Completely remodeled from Top to bottom! Downstairs you will find an unfinished basement with 2 car garage. Outside thereis not a shortage of amenities! This 2.68 acres is partially fenced and treed with a creek running through it.
Last Agent to Sell the Property
Premium Realty Group LLC Brokerage Phone: 816-215-9731 License #2000156181
Home Details
Home Type
- Single Family
Est. Annual Taxes
- $3,526
Year Built
- Built in 1950
Lot Details
- 2.68 Acre Lot
Parking
- 5 Car Garage
Home Design
- Raised Ranch Architecture
- Composition Roof
- Vinyl Siding
Interior Spaces
- 1,698 Sq Ft Home
- Formal Dining Room
- Eat-In Kitchen
- Unfinished Basement
Bedrooms and Bathrooms
- 3 Bedrooms
Utilities
- Forced Air Heating and Cooling System
- Septic Tank
Community Details
- No Home Owners Association
- Dickinson's W B Add Subdivision
Listing and Financial Details
- Assessor Parcel Number 15-630-01-07-00-0-00-000
- $0 special tax assessment
Ownership History
Purchase Details
Home Financials for this Owner
Home Financials are based on the most recent Mortgage that was taken out on this home.Purchase Details
Purchase Details
Purchase Details
Home Financials for this Owner
Home Financials are based on the most recent Mortgage that was taken out on this home.Purchase Details
Purchase Details
Home Financials for this Owner
Home Financials are based on the most recent Mortgage that was taken out on this home.Map
Similar Homes in Independence, MO
Home Values in the Area
Average Home Value in this Area
Purchase History
| Date | Type | Sale Price | Title Company |
|---|---|---|---|
| Deed | -- | Chicago Title | |
| Interfamily Deed Transfer | -- | None Available | |
| Interfamily Deed Transfer | -- | None Available | |
| Special Warranty Deed | -- | First American Title | |
| Trustee Deed | $122,037 | None Available | |
| Warranty Deed | -- | Old Republic Title |
Mortgage History
| Date | Status | Loan Amount | Loan Type |
|---|---|---|---|
| Previous Owner | $10,000 | Unknown | |
| Previous Owner | $118,750 | Purchase Money Mortgage |
Property History
| Date | Event | Price | Change | Sq Ft Price |
|---|---|---|---|---|
| 05/23/2024 05/23/24 | Sold | -- | -- | -- |
| 05/09/2024 05/09/24 | Pending | -- | -- | -- |
| 03/20/2024 03/20/24 | Price Changed | $319,000 | -1.8% | $188 / Sq Ft |
| 02/20/2024 02/20/24 | Price Changed | $325,000 | -1.5% | $191 / Sq Ft |
| 01/15/2024 01/15/24 | For Sale | $329,999 | +288.2% | $194 / Sq Ft |
| 03/28/2012 03/28/12 | Sold | -- | -- | -- |
| 03/19/2012 03/19/12 | Pending | -- | -- | -- |
| 08/12/2011 08/12/11 | For Sale | $85,000 | -- | $50 / Sq Ft |
Tax History
| Year | Tax Paid | Tax Assessment Tax Assessment Total Assessment is a certain percentage of the fair market value that is determined by local assessors to be the total taxable value of land and additions on the property. | Land | Improvement |
|---|---|---|---|---|
| 2024 | $3,526 | $35,150 | $26,600 | $8,550 |
| 2023 | $3,526 | $44,610 | $7,119 | $37,491 |
| 2022 | $1,502 | $18,050 | $10,013 | $8,037 |
| 2021 | $1,501 | $18,050 | $10,013 | $8,037 |
| 2020 | $1,442 | $17,100 | $10,013 | $7,087 |
| 2019 | $1,428 | $17,100 | $10,013 | $7,087 |
| 2018 | $918 | $10,925 | $2,185 | $8,740 |
| 2017 | $918 | $10,925 | $2,185 | $8,740 |
| 2016 | $731 | $9,500 | $1,710 | $7,790 |
| 2014 | $404 | $5,225 | $4,948 | $277 |
Source: Heartland MLS
MLS Number: 2469108
APN: 15-630-01-07-00-0-00-000
- 921 Dickinson Rd
- 3101 N Osage St
- 3002 N Osage St
- 300 N M 291 Hwy
- 15810 E 2 St S
- 101 S Lacy Rd
- 15501 E 3rd Terrace S
- 3400 N Osage St
- 124 N Peck Dr
- 15817 E 3rd Terrace Ct S
- 408 Broad St
- 339 N Downey Ave
- 120 S Ellison Way
- 700 W 28th St N
- 1515 N Liberty St
- 713 W Colonel Dr
- 709 W 28th St N
- 1335 N Main St
- 209 N Gilbert St
- 17207 E Swope Ln
