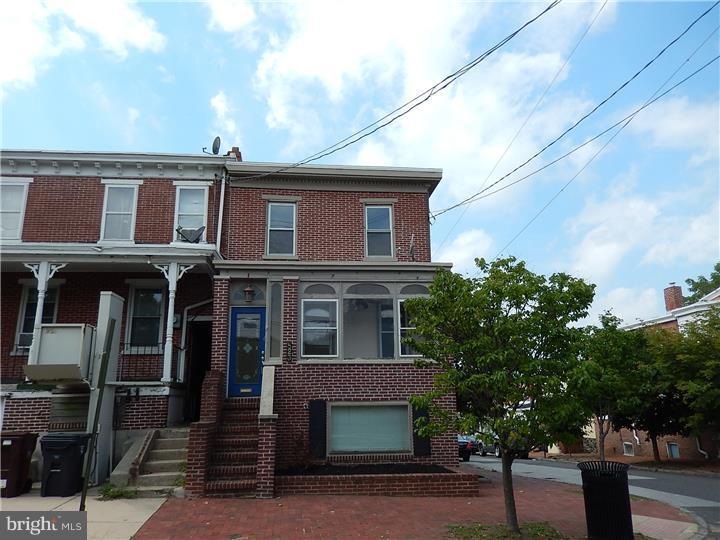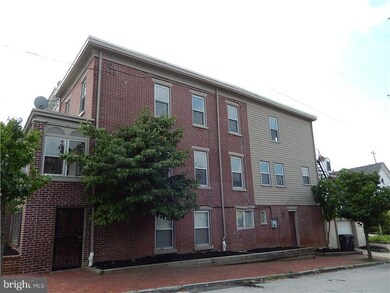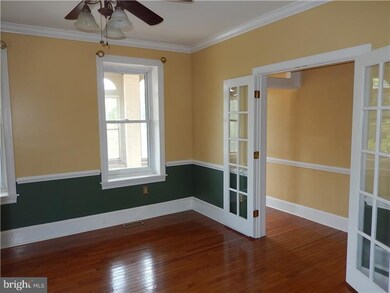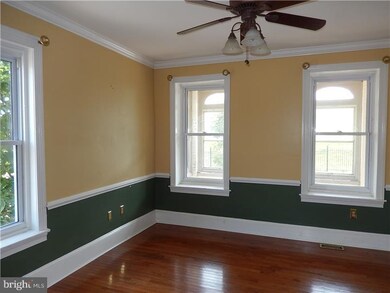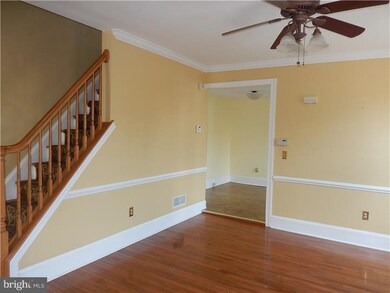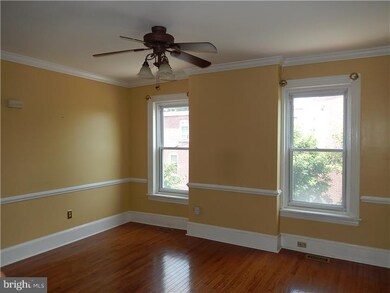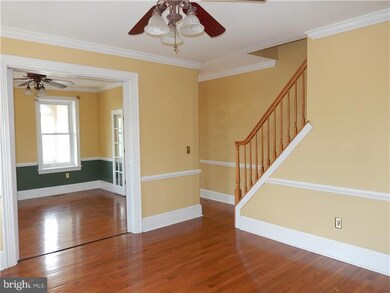
823 N Clayton St Wilmington, DE 19805
Little Italy NeighborhoodHighlights
- Wood Flooring
- Corner Lot
- Porch
- Dupont (H.B.) Middle School Rated A
- No HOA
- 4-minute walk to Tilton Park
About This Home
As of February 2018This is a Fannie Mae HomePath property. Located just a few blocks from the Hotspots of Union Street and Trolley Square, this home is in the middle of it all! Welcome to 823 Clayton, situated dominantly on a corner lot, and overlooking the Wilmington Reservoir park. This all brick home features a one-car attached garage and an in-law suite! Enclosed front porch overlooks Reservoir and welcomes you; hardwood floors grace the sunny living and dining rooms and make you want to stay. Super large kitchen with abundant eating space features updated cabinetry and is convenient to laundry and powder rooms. Rear patio/deck area is perfect for enjoying the summer nights. Upstairs are three well-scaled bedrooms. Owner's bedroom in the rear features its own bath; all have ample closet space. Basement is nicely finished with loads of windows, exposed stone accent wall, separate entrance, full bathroom, and its own kitchenette -- perfect for a guest or in-law suite or just extra living space. Come and visit this place; you'll be sure to want to stay. Seller requires that offers be made via the homepath website.
Townhouse Details
Home Type
- Townhome
Est. Annual Taxes
- $1,855
Year Built
- Built in 1906
Lot Details
- 1,307 Sq Ft Lot
- Lot Dimensions are 17x75
Parking
- 1 Car Attached Garage
- Driveway
- On-Street Parking
Home Design
- Flat Roof Shape
- Brick Exterior Construction
Interior Spaces
- 2,500 Sq Ft Home
- Property has 2 Levels
- Replacement Windows
- Living Room
- Dining Room
- Laundry on main level
Kitchen
- Eat-In Kitchen
- Dishwasher
Flooring
- Wood
- Wall to Wall Carpet
Bedrooms and Bathrooms
- 3 Bedrooms
- En-Suite Primary Bedroom
- En-Suite Bathroom
- 3.5 Bathrooms
Finished Basement
- Basement Fills Entire Space Under The House
- Exterior Basement Entry
Outdoor Features
- Patio
- Porch
Schools
- William C. Lewis Dual Language Elementary School
- Alexis I. Du Pont Middle School
- Alexis I. Dupont High School
Utilities
- Forced Air Heating and Cooling System
- Heating System Uses Gas
- Natural Gas Water Heater
Community Details
- No Home Owners Association
- Wilm #14 Subdivision
Listing and Financial Details
- Tax Lot 252
- Assessor Parcel Number 26-027.10-252
Ownership History
Purchase Details
Home Financials for this Owner
Home Financials are based on the most recent Mortgage that was taken out on this home.Purchase Details
Home Financials for this Owner
Home Financials are based on the most recent Mortgage that was taken out on this home.Purchase Details
Purchase Details
Home Financials for this Owner
Home Financials are based on the most recent Mortgage that was taken out on this home.Purchase Details
Purchase Details
Home Financials for this Owner
Home Financials are based on the most recent Mortgage that was taken out on this home.Similar Homes in Wilmington, DE
Home Values in the Area
Average Home Value in this Area
Purchase History
| Date | Type | Sale Price | Title Company |
|---|---|---|---|
| Deed | -- | None Available | |
| Special Warranty Deed | -- | None Available | |
| Sheriffs Deed | $334,029 | None Available | |
| Deed | $320,000 | None Available | |
| Interfamily Deed Transfer | -- | -- | |
| Deed | $120,000 | -- |
Mortgage History
| Date | Status | Loan Amount | Loan Type |
|---|---|---|---|
| Open | $222,000 | New Conventional | |
| Closed | $227,600 | Commercial | |
| Closed | $23,765 | New Conventional | |
| Previous Owner | $152,665 | Future Advance Clause Open End Mortgage | |
| Previous Owner | $320,000 | Purchase Money Mortgage | |
| Previous Owner | $122,400 | VA |
Property History
| Date | Event | Price | Change | Sq Ft Price |
|---|---|---|---|---|
| 02/28/2018 02/28/18 | Sold | $245,000 | -5.7% | $98 / Sq Ft |
| 01/23/2018 01/23/18 | Pending | -- | -- | -- |
| 10/13/2017 10/13/17 | For Sale | $259,900 | +61.7% | $104 / Sq Ft |
| 01/28/2015 01/28/15 | Sold | $160,700 | -0.8% | $64 / Sq Ft |
| 12/10/2014 12/10/14 | Pending | -- | -- | -- |
| 11/18/2014 11/18/14 | Price Changed | $162,000 | -9.9% | $65 / Sq Ft |
| 09/29/2014 09/29/14 | For Sale | $179,900 | 0.0% | $72 / Sq Ft |
| 09/22/2014 09/22/14 | Pending | -- | -- | -- |
| 08/17/2014 08/17/14 | For Sale | $179,900 | -- | $72 / Sq Ft |
Tax History Compared to Growth
Tax History
| Year | Tax Paid | Tax Assessment Tax Assessment Total Assessment is a certain percentage of the fair market value that is determined by local assessors to be the total taxable value of land and additions on the property. | Land | Improvement |
|---|---|---|---|---|
| 2024 | $1,438 | $46,100 | $5,500 | $40,600 |
| 2023 | $1,250 | $46,100 | $5,500 | $40,600 |
| 2022 | $1,256 | $46,100 | $5,500 | $40,600 |
| 2021 | $1,254 | $46,100 | $5,500 | $40,600 |
| 2020 | $1,261 | $46,100 | $5,500 | $40,600 |
| 2019 | $2,188 | $46,100 | $5,500 | $40,600 |
| 2018 | $1,255 | $46,100 | $5,500 | $40,600 |
| 2017 | $1,253 | $46,100 | $5,500 | $40,600 |
| 2016 | $1,187 | $46,100 | $5,500 | $40,600 |
| 2015 | $954 | $46,100 | $5,500 | $40,600 |
| 2014 | $855 | $46,100 | $5,500 | $40,600 |
Agents Affiliated with this Home
-
Katina Geralis

Seller's Agent in 2018
Katina Geralis
EXP Realty, LLC
(302) 383-5412
3 in this area
556 Total Sales
-
Michael Kelczewski

Buyer's Agent in 2018
Michael Kelczewski
Monument Sotheby's International Realty
(302) 383-1983
83 Total Sales
-
Paul Pantano

Seller's Agent in 2015
Paul Pantano
Pantano Real Estate Inc
(302) 354-0792
2 in this area
191 Total Sales
Map
Source: Bright MLS
MLS Number: 1003048970
APN: 26-027.10-252
- 1611 Howland St
- 1500 W 7th St
- 1805 W 10th St
- 1731 W 6th St
- 619 N Lincoln St
- 506 Delamore Place
- 1722 W 5th St
- 1625 W 4th St
- 504 N Lincoln St
- 1816 W 5th St
- 1707 W 4th St
- 1918 W 6th St
- 505 N Lincoln St
- 718 N Franklin St
- 1214 W 8th St
- 1738 W 4th St
- 1401 Pennsylvania Ave Unit 403
- 1401 Pennsylvania Ave Unit 401
- 1401 Pennsylvania Ave Unit 312
- 1219 W 7th St
