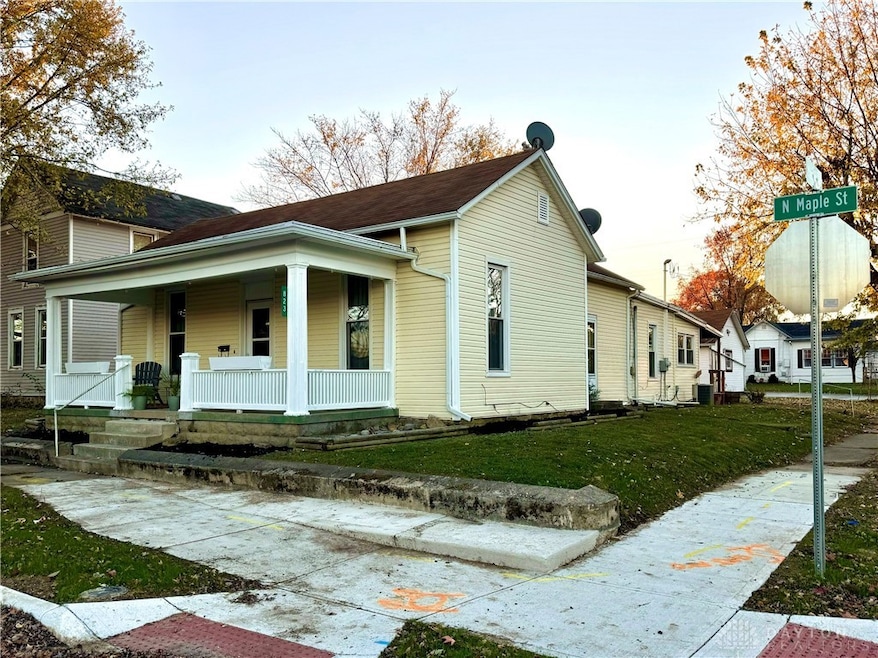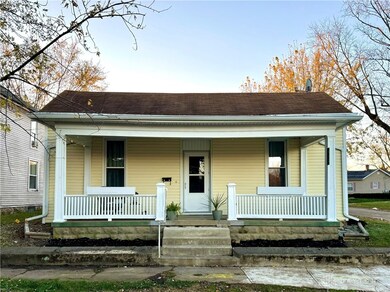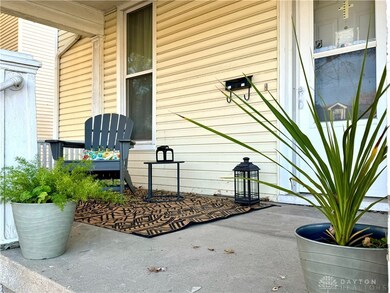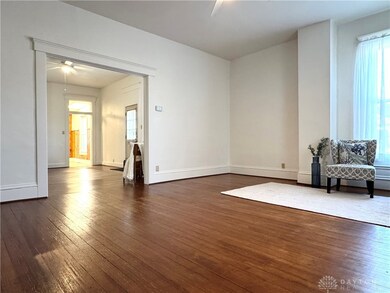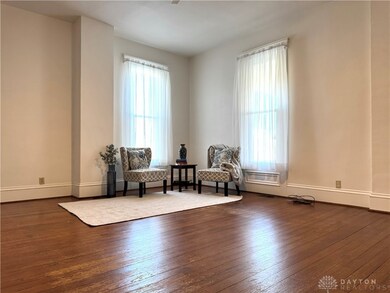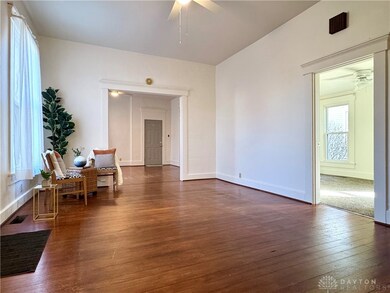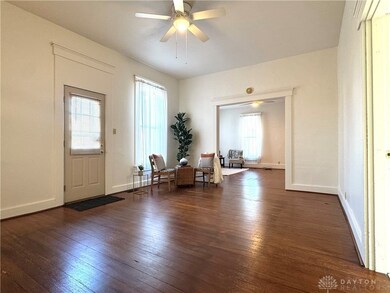
Highlights
- Deck
- 2 Car Detached Garage
- Bathroom on Main Level
- No HOA
- Porch
- Forced Air Heating and Cooling System
About This Home
As of December 2024You won't want to miss out on this recently renovated 2 bedroom gem! You are welcomed with beautifully polished hard wood floors as you enter into the living and family room areas. The home has recent updates throughout including interior paint, flooring, updated bathroom, lighting fixtures and newly painted front porch! The kitchen features wood cabinets with an eat-in dining area, or use the living room area for a dining room or your choice of bonus room. Enjoy having a front and back porch to entertain, 2 car detached garage along with 2 off-street parking spots! The water heater is several years old, and there have been numerous updates over the years including siding, windows, electrical panel box and more! There are lots of possibilities with over 1300 interior square footage to work with to make this home your own!
Last Agent to Sell the Property
Ownerland Realty, Inc. Brokerage Phone: (513) 896-1200 Listed on: 11/12/2024

Home Details
Home Type
- Single Family
Est. Annual Taxes
- $908
Year Built
- 1940
Lot Details
- 6,600 Sq Ft Lot
- Lot Dimensions are 50 x 132
Parking
- 2 Car Detached Garage
- Garage Door Opener
Home Design
- Vinyl Siding
Interior Spaces
- 1,376 Sq Ft Home
- 1-Story Property
- Vinyl Clad Windows
- Unfinished Basement
- Partial Basement
Bedrooms and Bathrooms
- 2 Bedrooms
- Bathroom on Main Level
- 1 Full Bathroom
Outdoor Features
- Deck
- Porch
Utilities
- Forced Air Heating and Cooling System
- Heating System Uses Natural Gas
Community Details
- No Home Owners Association
Listing and Financial Details
- Property Available on 11/12/24
- Assessor Parcel Number M40000602704001000
Ownership History
Purchase Details
Home Financials for this Owner
Home Financials are based on the most recent Mortgage that was taken out on this home.Purchase Details
Home Financials for this Owner
Home Financials are based on the most recent Mortgage that was taken out on this home.Purchase Details
Home Financials for this Owner
Home Financials are based on the most recent Mortgage that was taken out on this home.Purchase Details
Similar Homes in Eaton, OH
Home Values in the Area
Average Home Value in this Area
Purchase History
| Date | Type | Sale Price | Title Company |
|---|---|---|---|
| Warranty Deed | $140,999 | Tandem Title | |
| Survivorship Deed | $75,000 | None Available | |
| Deed | $66,500 | -- | |
| Deed | $49,500 | -- |
Mortgage History
| Date | Status | Loan Amount | Loan Type |
|---|---|---|---|
| Open | $133,949 | Credit Line Revolving | |
| Previous Owner | $63,936 | New Conventional | |
| Previous Owner | $7,000 | Unknown | |
| Previous Owner | $72,000 | Purchase Money Mortgage | |
| Previous Owner | $66,500 | New Conventional |
Property History
| Date | Event | Price | Change | Sq Ft Price |
|---|---|---|---|---|
| 12/30/2024 12/30/24 | Sold | $140,999 | -5.9% | $102 / Sq Ft |
| 12/05/2024 12/05/24 | Pending | -- | -- | -- |
| 11/12/2024 11/12/24 | For Sale | $149,900 | -- | $109 / Sq Ft |
Tax History Compared to Growth
Tax History
| Year | Tax Paid | Tax Assessment Tax Assessment Total Assessment is a certain percentage of the fair market value that is determined by local assessors to be the total taxable value of land and additions on the property. | Land | Improvement |
|---|---|---|---|---|
| 2024 | $908 | $33,990 | $5,990 | $28,000 |
| 2023 | $908 | $33,990 | $5,990 | $28,000 |
| 2022 | $806 | $26,250 | $5,740 | $20,510 |
| 2021 | $843 | $26,250 | $5,740 | $20,510 |
| 2020 | $814 | $26,250 | $5,740 | $20,510 |
| 2019 | $576 | $20,340 | $4,800 | $15,540 |
| 2018 | $591 | $20,340 | $4,800 | $15,540 |
| 2017 | $545 | $20,340 | $4,800 | $15,540 |
| 2016 | $499 | $18,980 | $4,800 | $14,180 |
| 2014 | $492 | $18,980 | $4,800 | $14,180 |
| 2013 | $554 | $20,195 | $4,795 | $15,400 |
Agents Affiliated with this Home
-
Maria Brubaker

Seller's Agent in 2024
Maria Brubaker
Ownerland Realty, Inc.
(513) 237-0947
15 Total Sales
-
Maura Cagney-Tipton

Buyer's Agent in 2024
Maura Cagney-Tipton
Coldwell Banker Realty
(513) 720-1411
338 Total Sales
Map
Source: Dayton REALTORS®
MLS Number: 923649
APN: M40-0006-0-2-70-400-1000
- 801 N Cherry St
- 919 N Cherry St
- 717 N Barron St Unit 719
- 701 N Barron St
- 422 Lexington Ave
- 13 Candy Ct
- 414 N Maple St
- 0-00 Washington Jackson Rd
- 330 W Spring St
- 333 Hubble St
- 305 Wayne Ave
- 201 E Somers St
- 120 W Somers St
- 326 Little League Dr
- 0 U S 127 Unit 934977
- 121 Arlington Dr
- 125 Arlington Dr
- 117 Arlington Dr
- 207 East Ave
- 325 Eaton Lewisburg Rd
