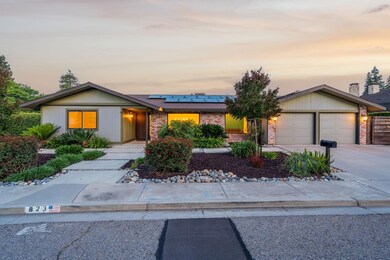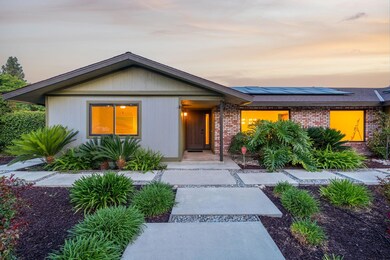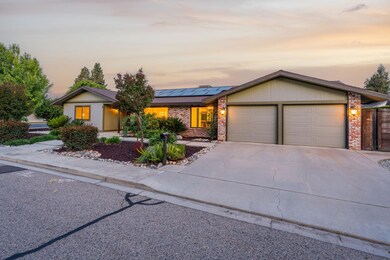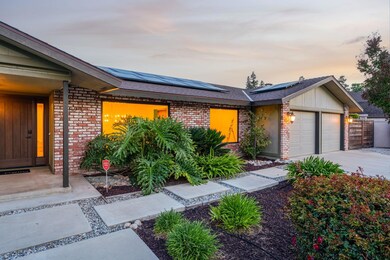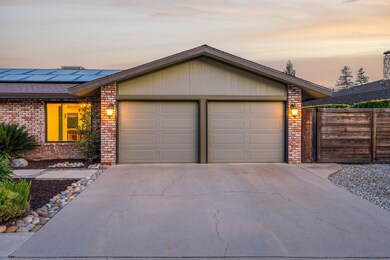
823 N Tilden St Visalia, CA 93291
Northwest Visalia NeighborhoodHighlights
- Lap Pool
- RV Access or Parking
- Corner Lot
- Redwood High School Rated A
- Open Floorplan
- Granite Countertops
About This Home
As of June 2024Perfectly positioned on a coveted corner lot sits this exceptional home in NW Visalia's Hyde Park. With RV parking and stunning curb appeal, this contemporary gem is designed for hosting gatherings & entertaining loved ones.
The open-concept layout features multiple living and dining areas, including the main dining space complemented by expansive picture windows and elegant accents. The updated kitchen boasts sleek cabinets, beautiful granite countertops, and a remarkable center island with ample storage, prep space, and seating. Flowing seamlessly into the living room, which showcases a timeless brick fireplace, skylight feature and picturesque backyard views.
Enjoy the 3 spacious bedrooms and 2 baths, including a luxurious owner's suite with 2 large closets and a modern bath with a relaxing soaking tub and walk-in shower. Outside, the tranquil wrap-around backyard offers a covered patio, fire pit, sparkling lap pool, hot tub, raised garden beds, storage shed, and RV parking creating an ideal space for outdoor relaxation and entertaining. You'll also enjoy the fig, pear, orange, and avocado trees!
Don't miss the opportunity to own this incredible home - it won't last long! Schedule your private showing today.
Last Agent to Sell the Property
Robyn Icenhower, Broker License #01810074 Listed on: 05/09/2024

Home Details
Home Type
- Single Family
Est. Annual Taxes
- $5,350
Year Built
- Built in 1975
Lot Details
- 10,019 Sq Ft Lot
- Fenced
- Landscaped
- Corner Lot
- Many Trees
- Back and Front Yard
Parking
- 2 Car Attached Garage
- RV Access or Parking
Home Design
- Slab Foundation
- Composition Roof
Interior Spaces
- 2,141 Sq Ft Home
- 1-Story Property
- Open Floorplan
- Built-In Features
- Ceiling Fan
- Recessed Lighting
- Family Room with Fireplace
- Sunken Living Room
- Dining Room
- Neighborhood Views
- Laundry Room
Kitchen
- Gas Oven
- Gas Range
- Range Hood
- Dishwasher
- Kitchen Island
- Granite Countertops
Bedrooms and Bathrooms
- 3 Bedrooms
- 2 Full Bathrooms
Pool
- Lap Pool
- In Ground Pool
- Above Ground Spa
Outdoor Features
- Covered Patio or Porch
- Shed
Utilities
- Forced Air Heating and Cooling System
- Natural Gas Connected
Community Details
- No Home Owners Association
- Hyde Park Subdivision
Listing and Financial Details
- Assessor Parcel Number 085211006000
Ownership History
Purchase Details
Home Financials for this Owner
Home Financials are based on the most recent Mortgage that was taken out on this home.Purchase Details
Purchase Details
Home Financials for this Owner
Home Financials are based on the most recent Mortgage that was taken out on this home.Purchase Details
Home Financials for this Owner
Home Financials are based on the most recent Mortgage that was taken out on this home.Purchase Details
Home Financials for this Owner
Home Financials are based on the most recent Mortgage that was taken out on this home.Purchase Details
Home Financials for this Owner
Home Financials are based on the most recent Mortgage that was taken out on this home.Purchase Details
Purchase Details
Home Financials for this Owner
Home Financials are based on the most recent Mortgage that was taken out on this home.Purchase Details
Home Financials for this Owner
Home Financials are based on the most recent Mortgage that was taken out on this home.Similar Homes in Visalia, CA
Home Values in the Area
Average Home Value in this Area
Purchase History
| Date | Type | Sale Price | Title Company |
|---|---|---|---|
| Grant Deed | $535,000 | First American Title Company | |
| Interfamily Deed Transfer | -- | Accommodation | |
| Interfamily Deed Transfer | -- | First American Title Company | |
| Grant Deed | $470,000 | First American Title Company | |
| Grant Deed | $355,000 | First American Title Co | |
| Grant Deed | $177,000 | Old Republic Title Company | |
| Trustee Deed | $112,500 | None Available | |
| Interfamily Deed Transfer | -- | None Available | |
| Grant Deed | $138,500 | Chicago Title Co |
Mortgage History
| Date | Status | Loan Amount | Loan Type |
|---|---|---|---|
| Open | $155,000 | New Conventional | |
| Previous Owner | $387,000 | New Conventional | |
| Previous Owner | $819,500 | New Conventional | |
| Previous Owner | $208,000 | New Conventional | |
| Previous Owner | $173,794 | FHA | |
| Previous Owner | $240,000 | Unknown | |
| Previous Owner | $207,000 | New Conventional | |
| Previous Owner | $17,000 | Credit Line Revolving | |
| Previous Owner | $141,270 | VA |
Property History
| Date | Event | Price | Change | Sq Ft Price |
|---|---|---|---|---|
| 06/13/2024 06/13/24 | Sold | $535,000 | +1.9% | $250 / Sq Ft |
| 05/27/2024 05/27/24 | Pending | -- | -- | -- |
| 05/09/2024 05/09/24 | For Sale | $524,900 | +11.7% | $245 / Sq Ft |
| 05/21/2021 05/21/21 | Sold | $470,000 | +9.6% | $220 / Sq Ft |
| 04/18/2021 04/18/21 | Pending | -- | -- | -- |
| 04/14/2021 04/14/21 | For Sale | $429,000 | +20.8% | $200 / Sq Ft |
| 11/21/2018 11/21/18 | Sold | $355,000 | -7.1% | $166 / Sq Ft |
| 10/19/2018 10/19/18 | Pending | -- | -- | -- |
| 07/10/2018 07/10/18 | For Sale | $382,000 | +115.8% | $178 / Sq Ft |
| 09/19/2012 09/19/12 | Sold | $177,000 | -12.8% | $83 / Sq Ft |
| 08/01/2012 08/01/12 | Pending | -- | -- | -- |
| 03/28/2012 03/28/12 | For Sale | $202,900 | -- | $95 / Sq Ft |
Tax History Compared to Growth
Tax History
| Year | Tax Paid | Tax Assessment Tax Assessment Total Assessment is a certain percentage of the fair market value that is determined by local assessors to be the total taxable value of land and additions on the property. | Land | Improvement |
|---|---|---|---|---|
| 2025 | $5,350 | $545,700 | $102,000 | $443,700 |
| 2024 | $5,350 | $498,766 | $106,120 | $392,646 |
| 2023 | $5,203 | $488,988 | $104,040 | $384,948 |
| 2022 | $5,043 | $479,400 | $102,000 | $377,400 |
| 2021 | $3,803 | $365,851 | $82,445 | $283,406 |
| 2020 | $3,781 | $362,100 | $81,600 | $280,500 |
| 2019 | $3,661 | $355,000 | $80,000 | $275,000 |
| 2018 | $2,105 | $207,713 | $64,932 | $142,781 |
| 2017 | $2,081 | $203,640 | $63,659 | $139,981 |
| 2016 | $2,042 | $199,647 | $62,411 | $137,236 |
| 2015 | $1,821 | $196,649 | $61,474 | $135,175 |
| 2014 | $1,821 | $177,803 | $60,272 | $117,531 |
Agents Affiliated with this Home
-
Robyn Icenhower

Seller's Agent in 2024
Robyn Icenhower
Robyn Icenhower, Broker
(559) 733-4100
94 in this area
651 Total Sales
-
Myra Boykin

Buyer's Agent in 2024
Myra Boykin
RE/MAX
(559) 302-0614
20 in this area
140 Total Sales
-
Erik Anderson

Seller's Agent in 2021
Erik Anderson
Anderson Real Estate Group
(559) 731-3815
98 in this area
258 Total Sales
-
Karol Anderson
K
Seller Co-Listing Agent in 2021
Karol Anderson
Anderson Real Estate Group
(559) 697-5277
80 in this area
205 Total Sales
-
K
Seller's Agent in 2018
Karen Clark-Osborne
Avedian Properties Company
-
Charles Rueda

Buyer's Agent in 2018
Charles Rueda
Century 21 Jordan-Link & Co.
(559) 280-5718
3 in this area
28 Total Sales
Map
Source: Tulare County MLS
MLS Number: 229141
APN: 085-211-006-000
- 3944 W Grove Ct
- 3432 N Atwood Ct
- 3414 N Oakwood St
- 5211 W Brooke Ave
- 3426 N Atwood Ct
- 846 N Silvervale Dr
- 1223 N Pride Ct
- 0000 Hyde Park Lot 4
- 426 E Tyler Ct
- 201 N Carl Dr
- 2339 N Julieann St Unit 1022v
- 4633 W Hurley Ave
- 3531 W Delta Ave
- 3350 W Stewart Ave
- 4029 W Hillsdale Ct
- 3036 W Connelly Ave
- 350 N Crenshaw St
- 3530 W Harold Ave
- 7013 W Allen Ave Unit 1029 Sr
- 7005 W Allen Ave Unit 1028 Sr


