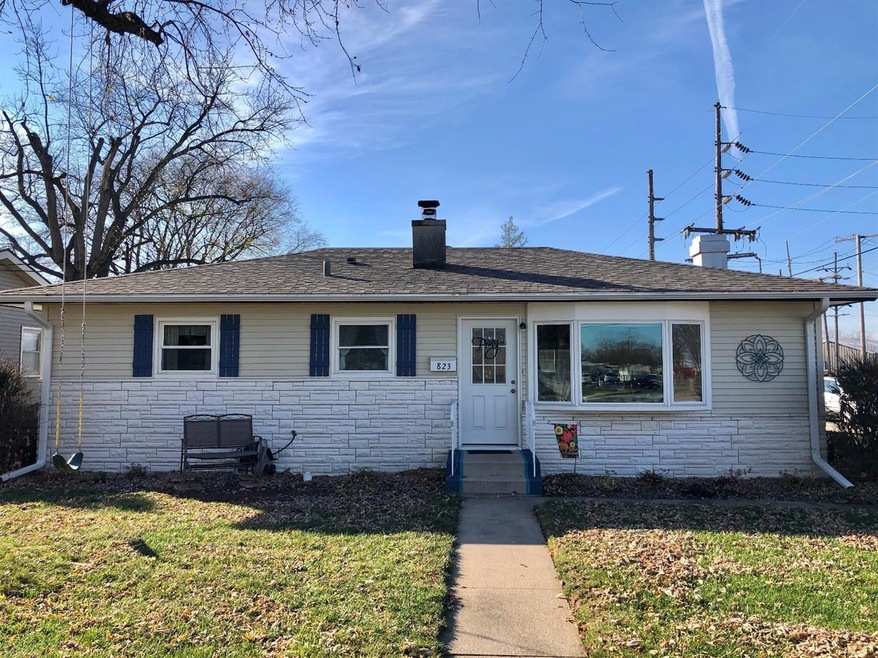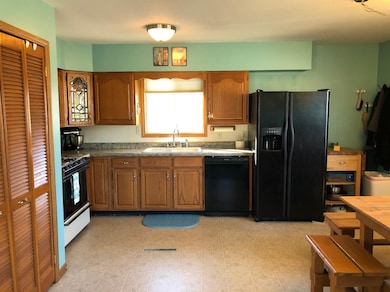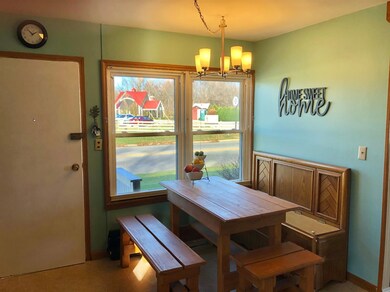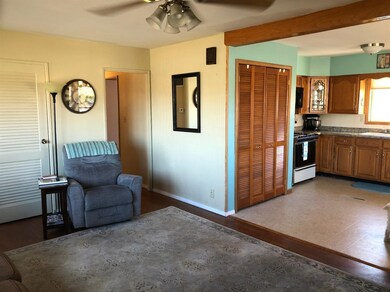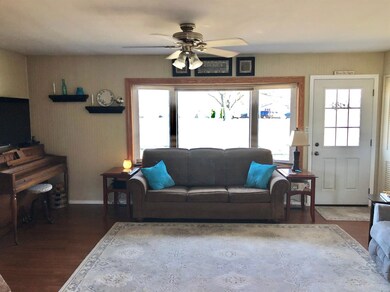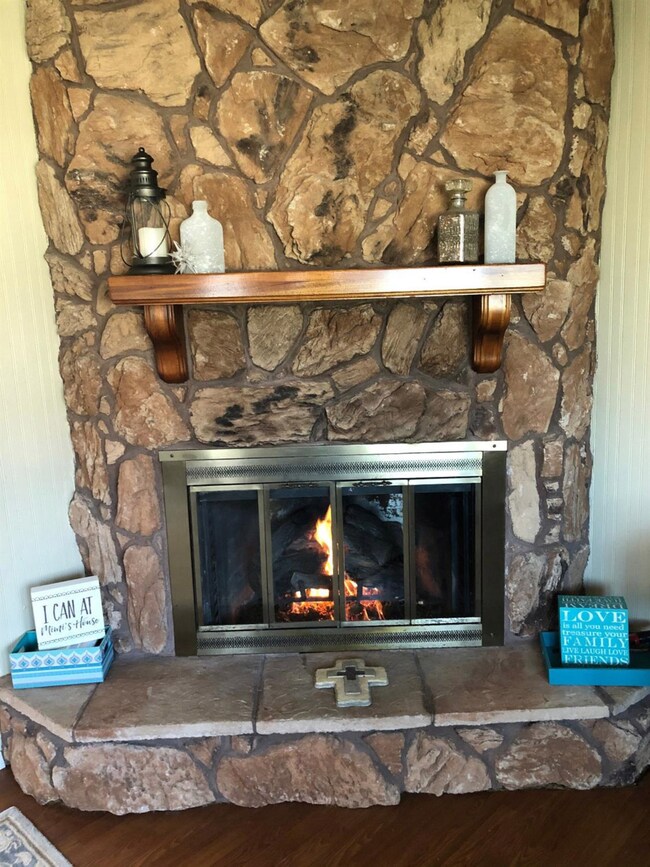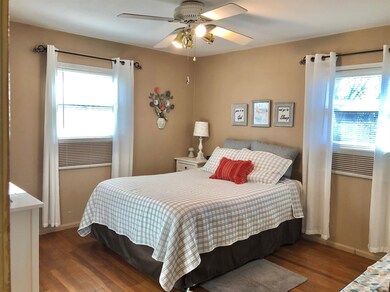
823 N West St Crown Point, IN 46307
Highlights
- Ranch Style House
- 2.5 Car Detached Garage
- Cooling Available
- Timothy Ball Elementary School Rated A
- Country Kitchen
- 1-minute walk to Erie Lackawanna Trail
About This Home
As of January 2025This 3 bedroom ranch is in an ideal location. It's literally across the street from the Erie Lackawanna walking and biking trail that has a pavilion/parking lot on Summit Street. It's also a short walk to the Square for shopping and dining. New this year: front door, the roof on the house and garage, new attic fan, and new siding on the house. The oversized 2.5 car garage was built in 2004 and comes with a new garage door and opener. Newer vinyl window are mostly tilt-in for easy cleaning. There are ceiling fans in every bedroom. The living room has a floor-to-ceiling gas stone fireplace. Wood laminate flooring in the living room, hallway, and 2 of the 3 bedrooms. Master bedroom has hardwood flooring. The eat-in kitchen has oak cabinets and the applicances stay. The outdoor patio is a good size and it's right between the kitchen and detached garage. This makes it ideal for outdoor BBQs. You are also a short distance to the White Hawk Country Club
Last Agent to Sell the Property
McColly Real Estate License #RB14030533 Listed on: 11/12/2020

Home Details
Home Type
- Single Family
Est. Annual Taxes
- $1,490
Year Built
- Built in 1955
Lot Details
- 10,324 Sq Ft Lot
- Lot Dimensions are 86 x 120
Parking
- 2.5 Car Detached Garage
- Garage Door Opener
Home Design
- Ranch Style House
- Vinyl Siding
Interior Spaces
- 1,025 Sq Ft Home
- Living Room with Fireplace
- Laundry on main level
Kitchen
- Country Kitchen
- Portable Gas Range
- <<microwave>>
- Dishwasher
Bedrooms and Bathrooms
- 3 Bedrooms
- Bathroom on Main Level
- 1 Full Bathroom
Outdoor Features
- Patio
Utilities
- Cooling Available
- Forced Air Heating System
- Heating System Uses Natural Gas
Community Details
- Net Lease
Listing and Financial Details
- Assessor Parcel Number 451605327002000042
Ownership History
Purchase Details
Home Financials for this Owner
Home Financials are based on the most recent Mortgage that was taken out on this home.Purchase Details
Home Financials for this Owner
Home Financials are based on the most recent Mortgage that was taken out on this home.Purchase Details
Home Financials for this Owner
Home Financials are based on the most recent Mortgage that was taken out on this home.Purchase Details
Similar Home in Crown Point, IN
Home Values in the Area
Average Home Value in this Area
Purchase History
| Date | Type | Sale Price | Title Company |
|---|---|---|---|
| Warranty Deed | -- | Fidelity National Title | |
| Warranty Deed | -- | Community Title Company | |
| Warranty Deed | -- | Meridian Title Corp | |
| Land Contract | $103,500 | None Available | |
| Personal Reps Deed | -- | Meridian Title |
Mortgage History
| Date | Status | Loan Amount | Loan Type |
|---|---|---|---|
| Open | $199,500 | New Conventional | |
| Previous Owner | $143,920 | New Conventional | |
| Previous Owner | $93,150 | New Conventional | |
| Previous Owner | $10,000 | Credit Line Revolving | |
| Previous Owner | $74,000 | Unknown | |
| Previous Owner | $15,000 | Unknown | |
| Closed | $0 | Seller Take Back |
Property History
| Date | Event | Price | Change | Sq Ft Price |
|---|---|---|---|---|
| 01/31/2025 01/31/25 | Sold | $210,000 | 0.0% | $205 / Sq Ft |
| 11/22/2024 11/22/24 | Pending | -- | -- | -- |
| 11/14/2024 11/14/24 | Price Changed | $210,000 | 0.0% | $205 / Sq Ft |
| 11/14/2024 11/14/24 | For Sale | $210,000 | -4.5% | $205 / Sq Ft |
| 11/08/2024 11/08/24 | Pending | -- | -- | -- |
| 10/23/2024 10/23/24 | For Sale | $220,000 | +22.3% | $215 / Sq Ft |
| 12/18/2020 12/18/20 | Sold | $179,900 | 0.0% | $176 / Sq Ft |
| 11/30/2020 11/30/20 | Pending | -- | -- | -- |
| 11/12/2020 11/12/20 | For Sale | $179,900 | -- | $176 / Sq Ft |
Tax History Compared to Growth
Tax History
| Year | Tax Paid | Tax Assessment Tax Assessment Total Assessment is a certain percentage of the fair market value that is determined by local assessors to be the total taxable value of land and additions on the property. | Land | Improvement |
|---|---|---|---|---|
| 2024 | $5,230 | $206,700 | $39,700 | $167,000 |
| 2023 | $1,986 | $190,300 | $39,700 | $150,600 |
| 2022 | $2,010 | $182,800 | $39,700 | $143,100 |
| 2021 | $1,878 | $174,900 | $33,100 | $141,800 |
| 2020 | $1,485 | $144,900 | $33,100 | $111,800 |
| 2019 | $1,490 | $141,500 | $33,100 | $108,400 |
| 2018 | $1,509 | $138,000 | $33,100 | $104,900 |
| 2017 | $1,480 | $135,200 | $33,100 | $102,100 |
| 2016 | $1,439 | $131,300 | $33,100 | $98,200 |
| 2014 | $1,319 | $131,300 | $33,100 | $98,200 |
| 2013 | $1,291 | $128,600 | $33,100 | $95,500 |
Agents Affiliated with this Home
-
Craig Carnagey
C
Seller's Agent in 2025
Craig Carnagey
RC Real Estate
(219) 614-6599
7 in this area
38 Total Sales
-
Rebecca Carnagey

Seller Co-Listing Agent in 2025
Rebecca Carnagey
RC Real Estate
(219) 613-4026
14 in this area
138 Total Sales
-
Marlana Salinas

Buyer's Agent in 2025
Marlana Salinas
Banga Realty, LLC
(219) 688-6415
2 in this area
40 Total Sales
-
Steve Kroczek

Seller's Agent in 2020
Steve Kroczek
McColly Real Estate
(219) 616-1962
16 in this area
124 Total Sales
Map
Source: Northwest Indiana Association of REALTORS®
MLS Number: GNR484878
APN: 45-16-05-327-002.000-042
- 845 Summit Park Ct N
- 1101 Sycamore St
- 455 Northgate Dr
- 116 W Goldsborough St
- 204 Oak St
- 621 Pratt St
- 405 Hoffman St
- 315 Holton Ridge
- 229 Oak St
- 312 Oak Cir
- 228 Oak St
- 310 Pratt St
- 218 Cedar St
- 220 Cedar St
- 300 Cedar St
- 2740 W 105th Ave
- 340 Cochran Dr
- 515 Holley Dr
- 1441 Mybeck Place
- 1461 Mybeck Place
