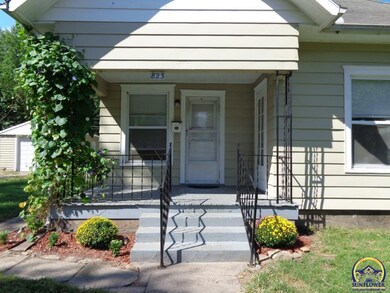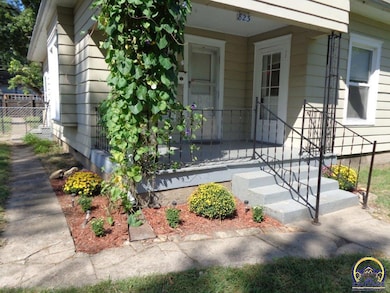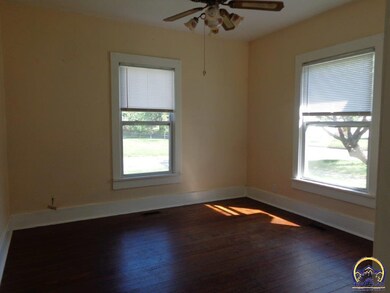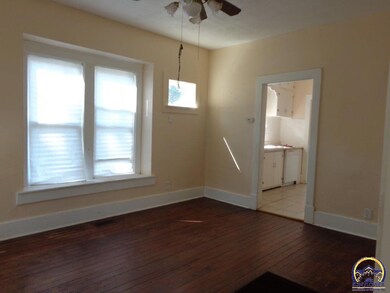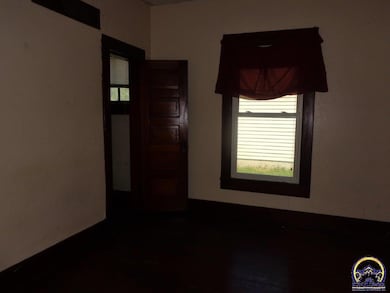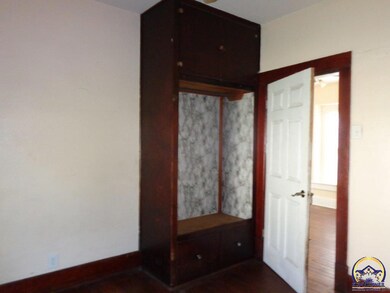
823 NE Forest Ave Topeka, KS 66616
Oakland NeighborhoodHighlights
- Wood Flooring
- Separate Formal Living Room
- 1 Car Detached Garage
- Main Floor Primary Bedroom
- Formal Dining Room
- Forced Air Heating and Cooling System
About This Home
As of October 2021To Be Sold "As Is". 2 bedroom, 1 bath bungalow with hardwood floors, newer windows, furnace & A/C, oversized detached garage plus a 18x13 storage building on a large fenced yard.
Last Agent to Sell the Property
Berkshire Hathaway First License #BR00008386 Listed on: 09/15/2021

Home Details
Home Type
- Single Family
Est. Annual Taxes
- $830
Year Built
- Built in 1920
Lot Details
- Lot Dimensions are 75x125
- Wood Fence
- Chain Link Fence
- Paved or Partially Paved Lot
Home Design
- Bungalow
- Poured Concrete
- Frame Construction
- Composition Roof
- Stick Built Home
Interior Spaces
- 792 Sq Ft Home
- Separate Formal Living Room
- Formal Dining Room
- Wood Flooring
- Dishwasher
- Basement
Bedrooms and Bathrooms
- 2 Bedrooms
- Primary Bedroom on Main
- Bathroom on Main Level
- 1 Bathroom
Laundry
- Laundry Room
- Laundry on main level
Parking
- 1 Car Detached Garage
- Automatic Garage Door Opener
Outdoor Features
- Patio
- Storage Shed
Schools
- State Street Elementary School
- Chase Middle School
- Highland Park High School
Utilities
- Forced Air Heating and Cooling System
- Gas Water Heater
- Cable TV Available
Ownership History
Purchase Details
Purchase Details
Home Financials for this Owner
Home Financials are based on the most recent Mortgage that was taken out on this home.Purchase Details
Home Financials for this Owner
Home Financials are based on the most recent Mortgage that was taken out on this home.Purchase Details
Home Financials for this Owner
Home Financials are based on the most recent Mortgage that was taken out on this home.Purchase Details
Home Financials for this Owner
Home Financials are based on the most recent Mortgage that was taken out on this home.Purchase Details
Similar Homes in Topeka, KS
Home Values in the Area
Average Home Value in this Area
Purchase History
| Date | Type | Sale Price | Title Company |
|---|---|---|---|
| Quit Claim Deed | -- | None Listed On Document | |
| Administrators Deed | $62,000 | Lawyers Title Of Kansas Inc | |
| Warranty Deed | -- | Lawyers Title Of Kansas Inc | |
| Warranty Deed | -- | Alpha Title Llc | |
| Quit Claim Deed | -- | None Available | |
| Warranty Deed | -- | None Available |
Mortgage History
| Date | Status | Loan Amount | Loan Type |
|---|---|---|---|
| Open | $231,876 | New Conventional | |
| Previous Owner | $51,850 | New Conventional | |
| Previous Owner | $36,000 | Commercial | |
| Previous Owner | $28,600 | Stand Alone Refi Refinance Of Original Loan |
Property History
| Date | Event | Price | Change | Sq Ft Price |
|---|---|---|---|---|
| 10/15/2021 10/15/21 | Sold | -- | -- | -- |
| 09/27/2021 09/27/21 | Pending | -- | -- | -- |
| 09/22/2021 09/22/21 | Price Changed | $67,000 | -3.6% | $85 / Sq Ft |
| 09/15/2021 09/15/21 | For Sale | $69,500 | +11.2% | $88 / Sq Ft |
| 12/14/2020 12/14/20 | Sold | -- | -- | -- |
| 10/11/2020 10/11/20 | For Sale | $62,500 | +20.2% | $79 / Sq Ft |
| 10/10/2020 10/10/20 | Pending | -- | -- | -- |
| 06/06/2018 06/06/18 | Sold | -- | -- | -- |
| 05/05/2018 05/05/18 | Pending | -- | -- | -- |
| 07/29/2017 07/29/17 | For Sale | $52,000 | -- | $66 / Sq Ft |
Tax History Compared to Growth
Tax History
| Year | Tax Paid | Tax Assessment Tax Assessment Total Assessment is a certain percentage of the fair market value that is determined by local assessors to be the total taxable value of land and additions on the property. | Land | Improvement |
|---|---|---|---|---|
| 2025 | $1,252 | $9,855 | -- | -- |
| 2023 | $1,252 | $7,935 | $0 | $0 |
| 2022 | $1,034 | $7,279 | $0 | $0 |
| 2021 | $963 | $6,302 | $0 | $0 |
| 2020 | $830 | $5,531 | $0 | $0 |
| 2019 | $809 | $5,370 | $0 | $0 |
| 2018 | $823 | $5,451 | $0 | $0 |
| 2017 | $825 | $5,451 | $0 | $0 |
| 2014 | $932 | $6,060 | $0 | $0 |
Agents Affiliated with this Home
-

Seller's Agent in 2021
Ruth Simnitt
Berkshire Hathaway First
(785) 231-8112
8 in this area
92 Total Sales
-

Buyer's Agent in 2021
Cheri Barrington
Berkshire Hathaway First
(785) 554-3238
3 in this area
91 Total Sales
-

Seller's Agent in 2020
Chris Page
Better Homes and Gardens Real
(785) 608-4194
4 in this area
109 Total Sales
-
L
Buyer's Agent in 2020
Larry Markham
Hawks R/E Professionals
(785) 221-2276
2 in this area
13 Total Sales
-

Seller's Agent in 2018
Vivian Kane
Capitol City Real Estate
(785) 640-7204
70 in this area
202 Total Sales
Map
Source: Sunflower Association of REALTORS®
MLS Number: 220746
APN: 108-28-0-10-26-016-000
- 945 NE Wabash Ave
- 820 NE Poplar St
- 921 NE Arter Ave
- 733 NE Kellam Ave
- 1142 NE Wabash Ave
- 1400 NE Sardou Ave
- 615 NE Freeman Ave
- 1312 NE Wabash Ave
- 406 NE Ohio Ave
- 1231 NE Strait Ave
- 614 NE Emmett St
- 215 NE Grattan St
- 545 NE Sardou Ave
- 3616 NE Seward Ave
- 401 NE Burgess Ave
- 1406 NE Quincy St
- 317 SE Liberty St
- 428 SE Gray St
- 223 SE Rice Rd
- 501 SE Davies St

