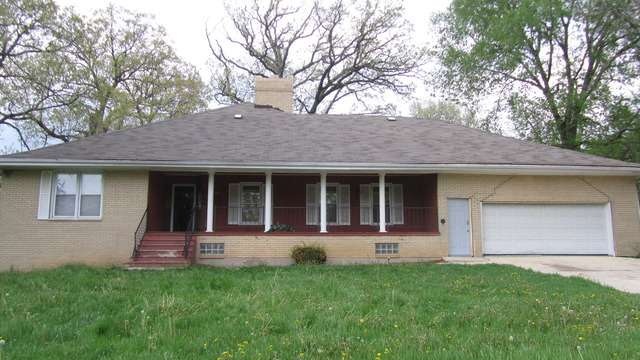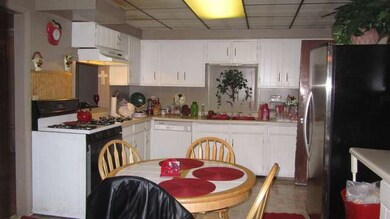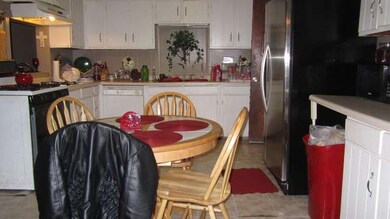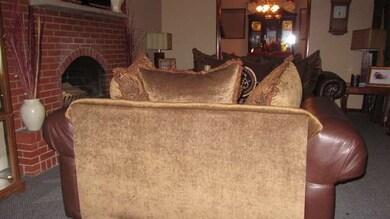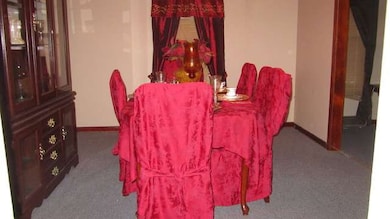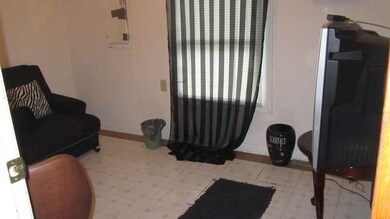
823 New Lenox Rd Joliet, IL 60433
Southeast Joliet NeighborhoodEstimated Value: $337,000 - $387,000
Highlights
- Ranch Style House
- Attached Garage
- Utility Room with Study Area
- Corner Lot
- Breakfast Bar
- Bathroom on Main Level
About This Home
As of December 2014This spacious home features 6 bedrooms, bonus room (office), formal living room and dining room, huge eat in kitchen, 2 fireplaces, full basement and plenty of room to roam in your backyard. Come take a look! REAL ESTATE TAXES ARE WITHOUT ANY HOMESTEAD EXEMPTIONS! Need some TLC
Last Agent to Sell the Property
Realtopia Real Estate Inc License #475122526 Listed on: 05/12/2014

Last Buyer's Agent
Alejandro Colin Ramirez
RE/MAX NEXT License #475160606

Home Details
Home Type
- Single Family
Est. Annual Taxes
- $8,447
Year Built
- 1968
Lot Details
- Corner Lot
Parking
- Attached Garage
- Garage Door Opener
- Driveway
- Parking Included in Price
- Garage Is Owned
Home Design
- Ranch Style House
- Brick Exterior Construction
- Asphalt Shingled Roof
Interior Spaces
- Wood Burning Fireplace
- Utility Room with Study Area
- Laminate Flooring
- Unfinished Basement
- Basement Fills Entire Space Under The House
- Breakfast Bar
Bedrooms and Bathrooms
- Primary Bathroom is a Full Bathroom
- Bathroom on Main Level
- Dual Sinks
Utilities
- Forced Air Heating and Cooling System
- Heating System Uses Gas
- Well
Listing and Financial Details
- $2,000 Seller Concession
Ownership History
Purchase Details
Home Financials for this Owner
Home Financials are based on the most recent Mortgage that was taken out on this home.Purchase Details
Purchase Details
Similar Homes in the area
Home Values in the Area
Average Home Value in this Area
Purchase History
| Date | Buyer | Sale Price | Title Company |
|---|---|---|---|
| Heredia Francisco | $97,000 | Fidelity National Title Ins | |
| Irby Terry | -- | Chicago Title Insurance Co | |
| Irby Terry | -- | Chicago Title Insurance Co |
Mortgage History
| Date | Status | Borrower | Loan Amount |
|---|---|---|---|
| Open | Heredia Francisco | $87,300 | |
| Previous Owner | Mcewen John D | $20,000 | |
| Previous Owner | Mcewen John D | $85,200 |
Property History
| Date | Event | Price | Change | Sq Ft Price |
|---|---|---|---|---|
| 12/12/2014 12/12/14 | Sold | $97,000 | -3.0% | $35 / Sq Ft |
| 10/31/2014 10/31/14 | Pending | -- | -- | -- |
| 10/07/2014 10/07/14 | Price Changed | $100,000 | -10.7% | $36 / Sq Ft |
| 08/11/2014 08/11/14 | Price Changed | $112,000 | -10.4% | $41 / Sq Ft |
| 05/12/2014 05/12/14 | For Sale | $125,000 | -- | $45 / Sq Ft |
Tax History Compared to Growth
Tax History
| Year | Tax Paid | Tax Assessment Tax Assessment Total Assessment is a certain percentage of the fair market value that is determined by local assessors to be the total taxable value of land and additions on the property. | Land | Improvement |
|---|---|---|---|---|
| 2023 | $8,447 | $97,965 | $10,521 | $87,444 |
| 2022 | $7,611 | $88,616 | $9,517 | $79,099 |
| 2021 | $7,204 | $82,765 | $8,889 | $73,876 |
| 2020 | $6,853 | $78,600 | $8,442 | $70,158 |
| 2019 | $6,398 | $73,049 | $7,846 | $65,203 |
| 2018 | $5,908 | $65,544 | $7,055 | $58,489 |
| 2017 | $5,543 | $59,591 | $6,414 | $53,177 |
| 2016 | $5,264 | $54,868 | $5,902 | $48,966 |
| 2015 | $5,384 | $49,350 | $5,550 | $43,800 |
| 2014 | $5,384 | $49,100 | $5,500 | $43,600 |
| 2013 | $5,384 | $51,975 | $6,092 | $45,883 |
Agents Affiliated with this Home
-
Colleen Grinter

Seller's Agent in 2014
Colleen Grinter
Realtopia Real Estate Inc
(815) 557-8334
1 in this area
111 Total Sales
-

Buyer's Agent in 2014
Alejandro Colin Ramirez
RE/MAX NEXT
(630) 854-3059
Map
Source: Midwest Real Estate Data (MRED)
MLS Number: MRD08614192
APN: 07-14-302-008
- 823 New Lenox Rd
- 815 New Lenox Rd
- 701 Spencer St
- 813 New Lenox Rd
- 812 Fuller St
- 901 New Lenox Rd
- 900 New Lenox Rd
- 822 New Lenox Rd
- 902 New Lenox Rd
- 714 Spencer St
- 818 New Lenox Rd
- 906 New Lenox Rd
- 811 New Lenox Rd
- 816 New Lenox Rd
- 810 Fuller St
- 807 Harlow Ave
- 814 New Lenox Rd
- 808 Harlow Ave
- 23 Spencer St
- 907 New Lenox Rd
