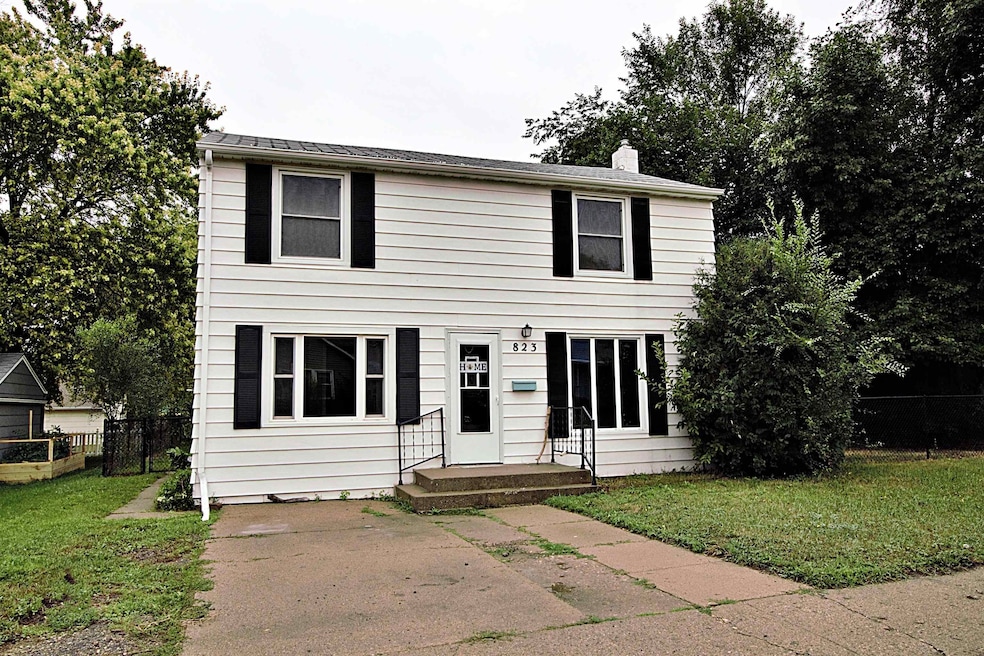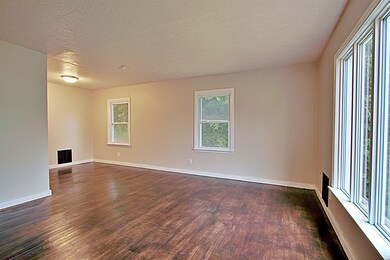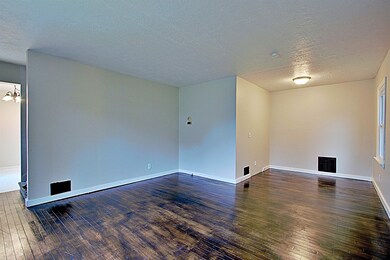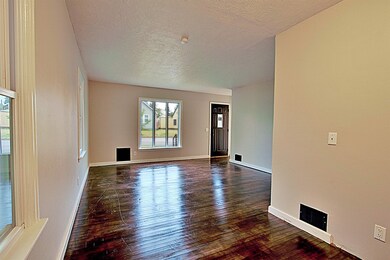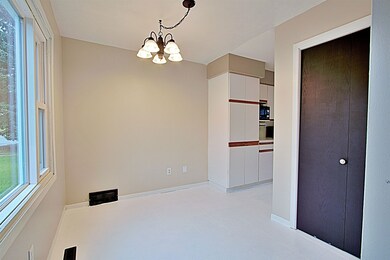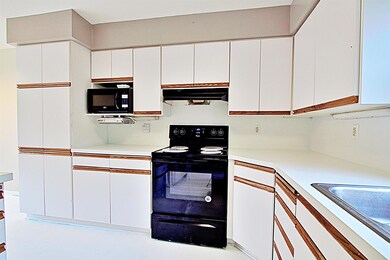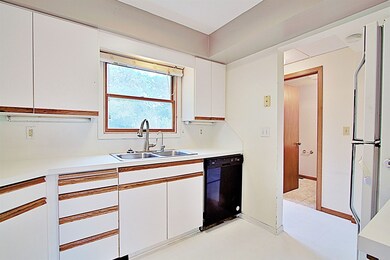
Highlights
- Living Room
- Tile Flooring
- Dining Room
- Shed
- Forced Air Heating and Cooling System
- 5-minute walk to Scandanavian Heritage Park
About This Home
As of November 2023Introducing a delightful two-story home brimming with character at every turn. As you enter through the front door, you'll be greeted by a sunlit living room adorned with beautiful light-colored hardwood floors. The living room also features an additional bonus space, perfect for a desk, storage, or any other purpose you desire. Adjacent to the living room is an eat-in dining area and a spacious storage pantry that seamlessly leads into the well-equipped kitchen. The kitchen offers ample cabinetry, counter space, and a complete 4-piece appliance package. Completing the main level is a convenient 3/4 bathroom located just inside the back entry. Upstairs, you'll find three bedrooms, each boasting hardwood flooring. The master bedroom impresses with its generous size and dual closets. The second bedroom offers ample space for various furnishings, while the third bedroom provides a cozy retreat with a good-sized closet. A centrally located full bathroom serves all three bedrooms. The partial basement provides abundant storage options and potential for a hobby area. Laundry facilities are conveniently located here as well. Outside, the fully fenced yard offers privacy and the alley access provides additional parking space. A shed is available for storing lawn equipment, and a mature tree-lined garden completes the outdoor space. This captivating home seamlessly combines charm, functionality, and potential, making it a must-see opportunity for homeowners seeking a comfortable and versatile living space.
Co-Listed By
Ashley Johnson
SIGNAL REALTY License #10463
Home Details
Home Type
- Single Family
Est. Annual Taxes
- $2,630
Year Built
- Built in 1948
Lot Details
- 6,098 Sq Ft Lot
- Fenced
- Property is zoned R1
Parking
- Driveway
Home Design
- Concrete Foundation
- Asphalt Roof
- Steel Siding
Interior Spaces
- 1,192 Sq Ft Home
- 2-Story Property
- Living Room
- Dining Room
Kitchen
- Oven or Range
- Microwave
- Dishwasher
Flooring
- Carpet
- Linoleum
- Tile
Bedrooms and Bathrooms
- 3 Bedrooms
- 2 Bathrooms
Unfinished Basement
- Partial Basement
- Laundry in Basement
Outdoor Features
- Shed
Utilities
- Forced Air Heating and Cooling System
- Heating System Uses Natural Gas
Ownership History
Purchase Details
Home Financials for this Owner
Home Financials are based on the most recent Mortgage that was taken out on this home.Purchase Details
Home Financials for this Owner
Home Financials are based on the most recent Mortgage that was taken out on this home.Purchase Details
Home Financials for this Owner
Home Financials are based on the most recent Mortgage that was taken out on this home.Similar Homes in Minot, ND
Home Values in the Area
Average Home Value in this Area
Purchase History
| Date | Type | Sale Price | Title Company |
|---|---|---|---|
| Warranty Deed | $172,000 | None Listed On Document | |
| Warranty Deed | -- | None Available | |
| Warranty Deed | -- | -- |
Mortgage History
| Date | Status | Loan Amount | Loan Type |
|---|---|---|---|
| Open | $168,009 | FHA | |
| Previous Owner | $76,000 | New Conventional |
Property History
| Date | Event | Price | Change | Sq Ft Price |
|---|---|---|---|---|
| 11/15/2023 11/15/23 | Sold | -- | -- | -- |
| 10/15/2023 10/15/23 | Pending | -- | -- | -- |
| 10/13/2023 10/13/23 | Price Changed | $170,000 | -2.9% | $143 / Sq Ft |
| 09/05/2023 09/05/23 | Price Changed | $175,000 | -2.8% | $147 / Sq Ft |
| 08/14/2023 08/14/23 | For Sale | $180,000 | -2.7% | $151 / Sq Ft |
| 08/19/2016 08/19/16 | Sold | -- | -- | -- |
| 07/01/2016 07/01/16 | Pending | -- | -- | -- |
| 05/26/2016 05/26/16 | For Sale | $184,900 | -- | $155 / Sq Ft |
Tax History Compared to Growth
Tax History
| Year | Tax Paid | Tax Assessment Tax Assessment Total Assessment is a certain percentage of the fair market value that is determined by local assessors to be the total taxable value of land and additions on the property. | Land | Improvement |
|---|---|---|---|---|
| 2024 | $2,630 | $85,500 | $20,000 | $65,500 |
| 2023 | $2,614 | $79,500 | $20,000 | $59,500 |
| 2022 | $2,401 | $76,500 | $20,000 | $56,500 |
| 2021 | $2,233 | $74,000 | $20,000 | $54,000 |
| 2020 | $2,168 | $72,500 | $20,000 | $52,500 |
| 2019 | $2,112 | $69,500 | $22,000 | $47,500 |
| 2018 | $2,076 | $69,000 | $22,000 | $47,000 |
| 2017 | $2,109 | $76,000 | $25,000 | $51,000 |
| 2016 | $1,557 | $69,500 | $25,000 | $44,500 |
| 2015 | $1,453 | $69,500 | $0 | $0 |
| 2014 | $1,453 | $66,000 | $0 | $0 |
Agents Affiliated with this Home
-
Nathan Stremick

Seller's Agent in 2023
Nathan Stremick
SIGNAL REALTY
(701) 500-3890
312 Total Sales
-
A
Seller Co-Listing Agent in 2023
Ashley Johnson
SIGNAL REALTY
-
Jerry Thomas

Buyer's Agent in 2023
Jerry Thomas
Coldwell Banker 1st Minot Realty
(701) 833-7578
130 Total Sales
-
SHEILA KUBAS
S
Seller's Agent in 2016
SHEILA KUBAS
Preferred Partners Real Estate
(701) 721-1900
104 Total Sales
-
Dawn Rasmussen

Seller Co-Listing Agent in 2016
Dawn Rasmussen
Preferred Partners Real Estate
(701) 833-1770
105 Total Sales
-
Betsy Fogarty

Buyer's Agent in 2016
Betsy Fogarty
KW Inspire Realty
(701) 720-2593
77 Total Sales
Map
Source: Minot Multiple Listing Service
MLS Number: 231364
APN: MI-23021-780-017-0
- 423 9th Ave SW
- 806 Park St
- 820 5th St SW
- SW CORNER OF 7th St Sw & 37th Ave SW
- 1302 6th St SW
- 607 Main St S
- 1104 2nd St SE
- 1400 5th St SW
- 1324 Main St S
- 209 8th Ave SE
- 224 11th Ave SE
- 901 3rd St SE
- 1120 12th Ave SW
- 102 8th St SW
- 318 8th Ave SE Unit 318 1/2 8th Ave SE
- 106 Main St S
- 219 14th Ave SE
- 519 4th St SE
- 501 10th Ave SE
- 101 6th St NW
