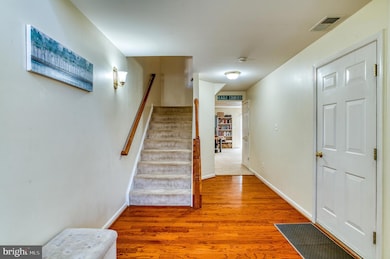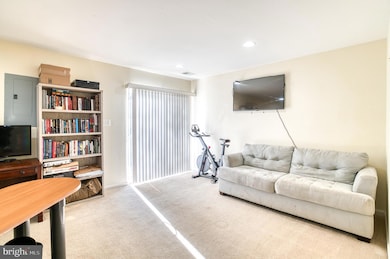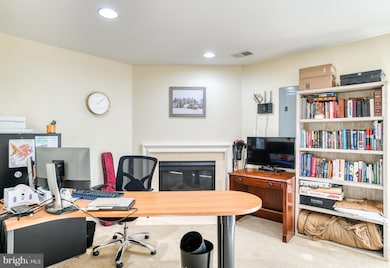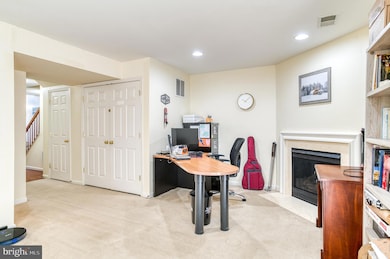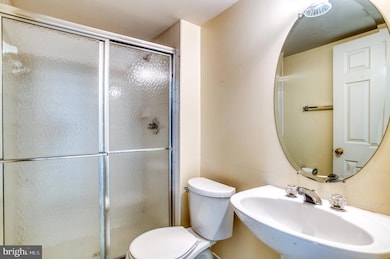823 Persimmon Place Culpeper, VA 22701
Estimated payment $2,098/month
Highlights
- Very Popular Property
- Colonial Architecture
- Open Floorplan
- Gourmet Country Kitchen
- Clubhouse
- Wood Flooring
About This Home
Welcome to your stunning new home! This charming 3-bedroom, 3.5-bath townhouse spans two levels and boasts a beautifully finished basement. As you step through the inviting foyer, you'll be greeted by the warmth of a cozy gas fireplace in the expansive recreational room—perfect for relaxation or entertaining. From here, walk out to the backyard, featuring a patio. Ascend to the main level, and you'll find a large family room. The gourmet kitchen offering generous cabinet space, granite countertops, a wall oven, a cooktop, and an island . A delightful dining area completes the space. Walk out to the deck from the kitchen. On the upper level, you'll discover a primary bedroom, complete with a walk-in closet and an elegant en-suite bathroom. Unwind in the primary bath featuring double sinks, a separate shower, and a garden tub—perfect for soaking away the stresses of the day. Two additional well-appointed bedrooms and a full bathroom offer comfort and convenience for family or guests. Community features, pickleball court, clubhouse,playground, walking trails, basketball court, tennis court,lake access, and outdoor in ground pool to enjoy in the Summer Time.
Listing Agent
(540) 748-5796 mindy@duckettcorbinteam.com RE/MAX Gateway License #0225214058 Listed on: 10/27/2025

Co-Listing Agent
(540) 219-1358 kelly@duckettcorbinteam.com RE/MAX Gateway License #0225091776
Townhouse Details
Home Type
- Townhome
Est. Annual Taxes
- $1,768
Year Built
- Built in 2006
Lot Details
- 1,742 Sq Ft Lot
- Property is in very good condition
HOA Fees
- $68 Monthly HOA Fees
Parking
- 1 Car Direct Access Garage
- Front Facing Garage
- Garage Door Opener
- Driveway
- On-Street Parking
Home Design
- Colonial Architecture
- Asphalt Roof
- Brick Front
- Concrete Perimeter Foundation
Interior Spaces
- Property has 2 Levels
- Open Floorplan
- Ceiling Fan
- Gas Fireplace
- Vinyl Clad Windows
- Window Treatments
- Entrance Foyer
- Family Room Off Kitchen
- Living Room
- Attic
Kitchen
- Gourmet Country Kitchen
- Built-In Oven
- Built-In Range
- Built-In Microwave
- Dishwasher
- Stainless Steel Appliances
- Kitchen Island
- Disposal
Flooring
- Wood
- Carpet
- Ceramic Tile
Bedrooms and Bathrooms
- 3 Bedrooms
- En-Suite Primary Bedroom
- Walk-In Closet
- Soaking Tub
- Bathtub with Shower
- Walk-in Shower
Laundry
- Laundry Room
- Laundry on upper level
- Electric Dryer
- Washer
Finished Basement
- Heated Basement
- Walk-Out Basement
- Interior and Rear Basement Entry
- Garage Access
- Sump Pump
- Basement Windows
Schools
- Yowell Elementary School
- Culpeper Middle School
- Eastern View High School
Utilities
- Forced Air Heating and Cooling System
- Vented Exhaust Fan
- Electric Water Heater
- Cable TV Available
Listing and Financial Details
- Tax Lot 499
- Assessor Parcel Number 40U 9 499
Community Details
Overview
- Association fees include pool(s), trash
- Lakeview Of Culpeper HOA
- Lakeview Of Culpeper Subdivision
Amenities
- Common Area
- Clubhouse
Recreation
- Tennis Courts
- Community Basketball Court
- Community Playground
- Community Pool
Pet Policy
- Pets Allowed
Map
Home Values in the Area
Average Home Value in this Area
Tax History
| Year | Tax Paid | Tax Assessment Tax Assessment Total Assessment is a certain percentage of the fair market value that is determined by local assessors to be the total taxable value of land and additions on the property. | Land | Improvement |
|---|---|---|---|---|
| 2024 | $1,690 | $315,300 | $65,800 | $249,500 |
| 2023 | $1,658 | $315,300 | $65,800 | $249,500 |
| 2022 | $1,389 | $252,600 | $55,000 | $197,600 |
| 2021 | $1,596 | $252,600 | $55,000 | $197,600 |
| 2020 | $1,342 | $216,400 | $45,200 | $171,200 |
| 2019 | $1,342 | $216,400 | $45,200 | $171,200 |
| 2018 | $1,250 | $186,500 | $39,500 | $147,000 |
| 2017 | $1,250 | $186,500 | $39,500 | $147,000 |
| 2016 | $1,278 | $175,000 | $38,600 | $136,400 |
| 2015 | $1,278 | $175,000 | $38,600 | $136,400 |
| 2014 | $1,340 | $139,600 | $28,000 | $111,600 |
Property History
| Date | Event | Price | List to Sale | Price per Sq Ft |
|---|---|---|---|---|
| 10/27/2025 10/27/25 | For Sale | $359,000 | 0.0% | $162 / Sq Ft |
| 04/13/2012 04/13/12 | Rented | $1,250 | 0.0% | -- |
| 04/13/2012 04/13/12 | Under Contract | -- | -- | -- |
| 04/03/2012 04/03/12 | For Rent | $1,250 | -- | -- |
Purchase History
| Date | Type | Sale Price | Title Company |
|---|---|---|---|
| Warranty Deed | $236,797 | Attorney | |
| Quit Claim Deed | -- | None Available | |
| Warranty Deed | $235,000 | -- |
Mortgage History
| Date | Status | Loan Amount | Loan Type |
|---|---|---|---|
| Open | $239,188 | New Conventional | |
| Previous Owner | $161,000 | New Conventional | |
| Previous Owner | $188,000 | New Conventional |
Source: Bright MLS
MLS Number: VACU2011938
APN: 40-U-9-499
- 915 Virginia Ave
- 937 Lakewood Cir
- 608 Hunters Rd
- 890 Ambleside Dr
- 920 Fairwood Dr
- 638 Hunters Rd
- 648 Windermere Dr
- 820 Virginia Ave
- 576 Woodruff Ln
- 249 Whitworth Dr
- 1141 Virginia Ave
- 687 Hunters Rd
- 566 Windermere Dr
- 425 Covington St
- 332 Snyder Ln
- 0 Virginia Ave Unit VACU2011336
- 0 Wayland Rd Unit VACU2011224
- 934 Sperryville Pike
- 2036 Golf Dr
- 9041 Bell Mare Ln
- 575 Hunters Rd
- 314 N West St
- 1113 S East St
- 423 Hill St Unit 5
- 651 Mountain View
- 601 Southview
- 697 E Piedmont St Unit 102
- 530 Mimosa St
- 705 Ripplebrook Dr
- 528 Cromwell Ct
- 501 Barberry St
- 624 Highview Ct
- 2261 Forsythia Dr
- 1133 Vantage Place
- 2733 Apricot Dr
- 2566 Laurel Park Dr
- 1863 Cranberry Ln
- 1050 Claire Taylor Ct
- 15255 Ira Hoffman Ln
- 15117 Montanus Dr


