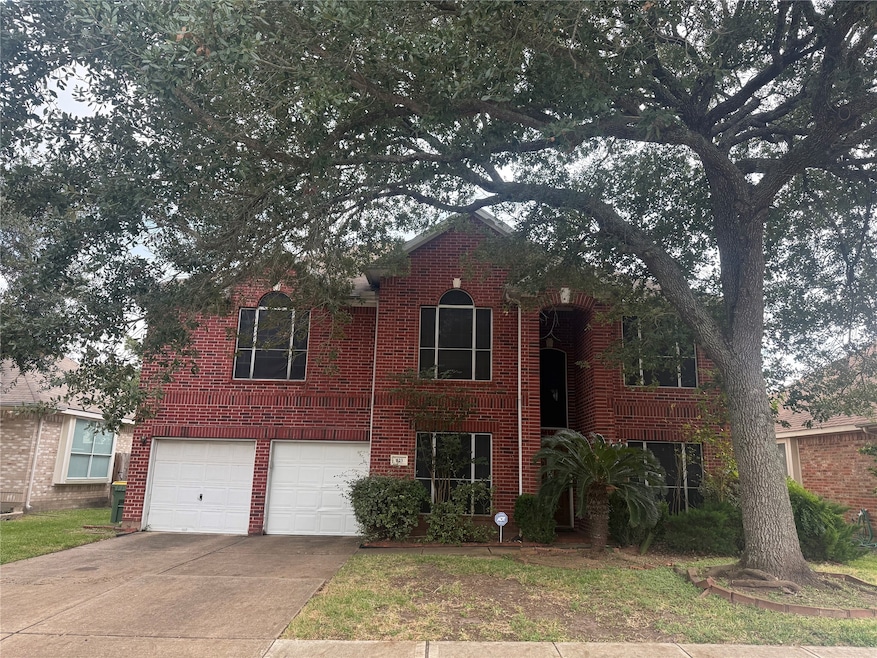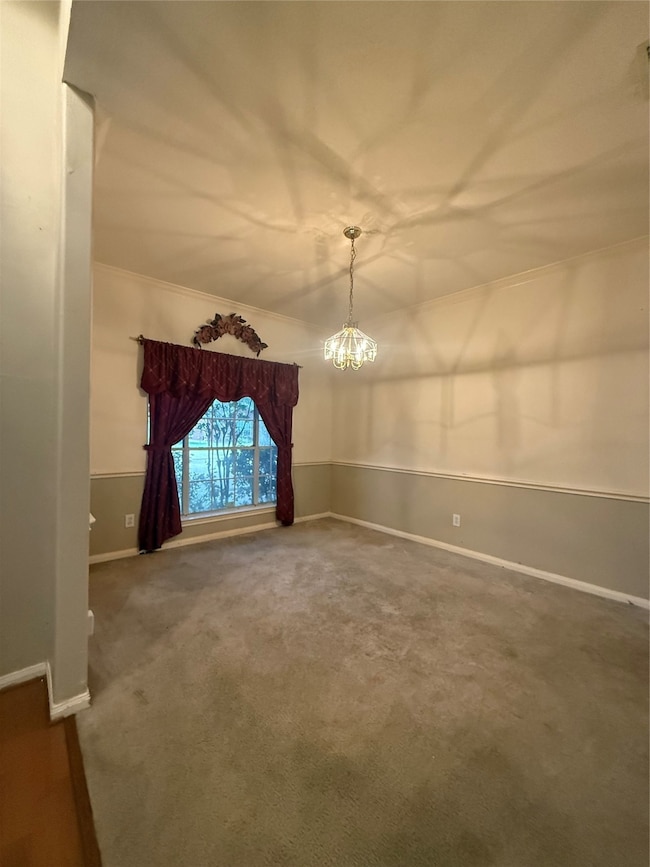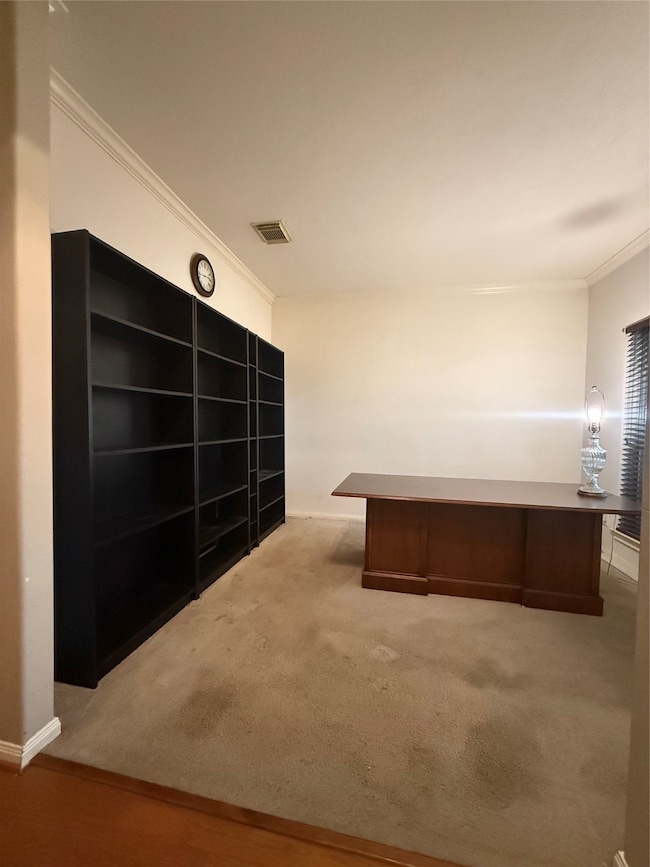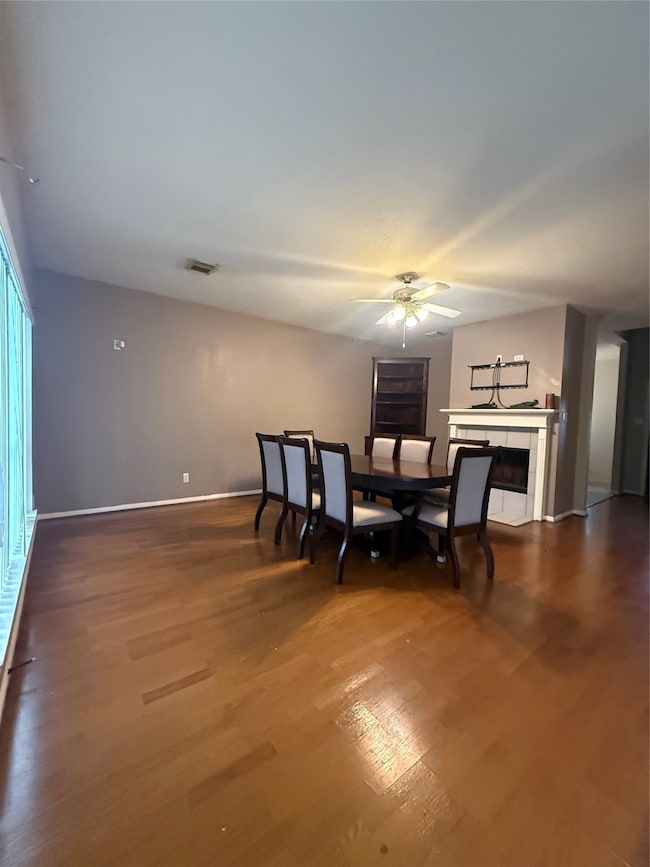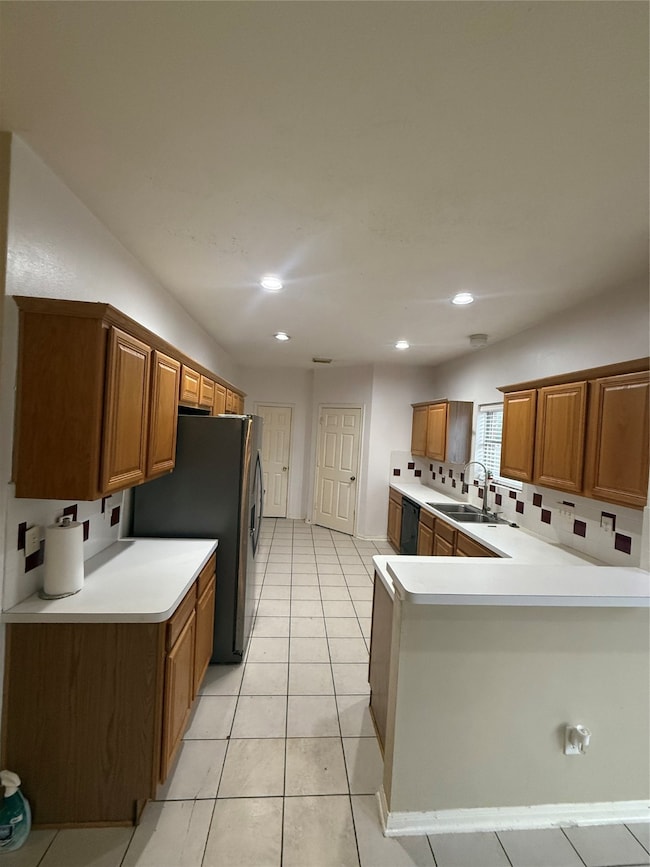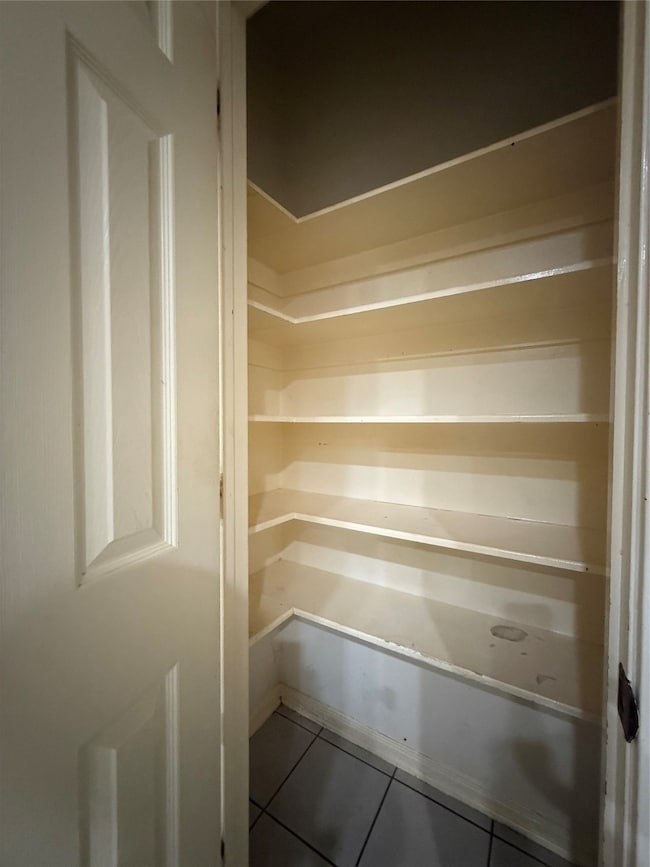823 Portsmouth Dr Pearland, TX 77584
Southdown NeighborhoodEstimated payment $2,391/month
Highlights
- Popular Property
- Traditional Architecture
- Game Room
- Challenger Elementary School Rated A
- Hydromassage or Jetted Bathtub
- Breakfast Room
About This Home
This beautiful 4-bedroom, 2 1/2 bath home is located in Southdown subdivision. It's easy access to HWY 288 or the tollway to the medical center or downtown. Upon entrance are the formal living and dining rooms, followed by a family room with a fireplace and custom-built corner cabinet-great for photos. The kitchen is spacious and inviting with windows overlooking into the backyard. Going upstairs is an open game room area large enough for entertaining and watching your favorite shows. The primary bedroom is large enough for a king size bed and accessories. There are separate closets in the primary bathroom and dual sinks, including separate tub/shower. The remaining 3 bedrooms offer space for full size beds and accessories. The backyard is fantastic for entertaining, family gatherings and building new memories.
Home Details
Home Type
- Single Family
Year Built
- Built in 1997
Lot Details
- Back Yard Fenced
HOA Fees
- $18 Monthly HOA Fees
Parking
- 2 Car Attached Garage
- Garage Door Opener
Home Design
- Traditional Architecture
- Brick Exterior Construction
- Slab Foundation
- Composition Roof
Interior Spaces
- 2,639 Sq Ft Home
- 2-Story Property
- Gas Log Fireplace
- Family Room Off Kitchen
- Living Room
- Breakfast Room
- Dining Room
- Game Room
- Utility Room
- Washer and Electric Dryer Hookup
- Fire and Smoke Detector
Kitchen
- Electric Oven
- Electric Cooktop
- Microwave
- Dishwasher
Flooring
- Carpet
- Tile
Bedrooms and Bathrooms
- 4 Bedrooms
- En-Suite Primary Bedroom
- Double Vanity
- Hydromassage or Jetted Bathtub
- Bathtub with Shower
- Separate Shower
Schools
- Challenger Elementary School
- Berry Miller Junior High School
- Glenda Dawson High School
Utilities
- Central Heating and Cooling System
- Heating System Uses Gas
Community Details
- Association fees include clubhouse, recreation facilities
- Montage Community Services Association, Phone Number (281) 232-7659
- Southdown Subdivision
Listing and Financial Details
- Seller Concessions Offered
Map
Home Values in the Area
Average Home Value in this Area
Tax History
| Year | Tax Paid | Tax Assessment Tax Assessment Total Assessment is a certain percentage of the fair market value that is determined by local assessors to be the total taxable value of land and additions on the property. | Land | Improvement |
|---|---|---|---|---|
| 2022 | -- | $277,838 | $51,480 | $241,510 |
Property History
| Date | Event | Price | List to Sale | Price per Sq Ft |
|---|---|---|---|---|
| 11/13/2025 11/13/25 | For Sale | $378,500 | -- | $143 / Sq Ft |
Source: Houston Association of REALTORS®
MLS Number: 83687763
APN: 7689-6002-010
- 3718 Brighton Ln
- 3733 Soho Dr
- 3943 E Peach Hollow Cir
- 1027 E Hampton Dr
- 8917 Hawk Rd
- 8909 Hawk Rd
- 723 Redwood Bend Ln
- 3630 Teakwood Dr
- 3618 Teakwood Ln
- 1003 Canterbury Dr
- 3526 Teakwood Ln
- 3606 Chatwood Dr
- 3530 Chatwood Dr
- 667 E Country Grove Cir
- 915 W Palmcrest Ct
- 654 W Country Grove Cir
- 3502 Sheldon Dr
- 3326 S Country Meadows Ln
- 8518 Hawk Rd Unit 66
- 3310 Country Meadows Ct
- 820 Portsmouth Dr
- 902 Norfolk Dr
- 1015 S Wellsford Dr
- 3522 Sheldon Dr
- 3030 Becket St
- 3023 Becket St
- 2122 Lee Rd Unit 664
- 9706 Camelots Ct Unit B
- 1010 Woodbridge Ave
- 8810 Sunforest Ln
- 9006 Sunny Brook Ln
- 2910 Norwich St
- 303 N Elder Grove Dr
- 1126 E Brompton Dr
- 2226 Hawk Meadows
- 3919 Vauxhall Dr S
- 739 Apple Blossom Dr
- 2758 Laguna Pointe Dr
- 2627 S Brompton Dr
- 1026 W Brompton Dr
