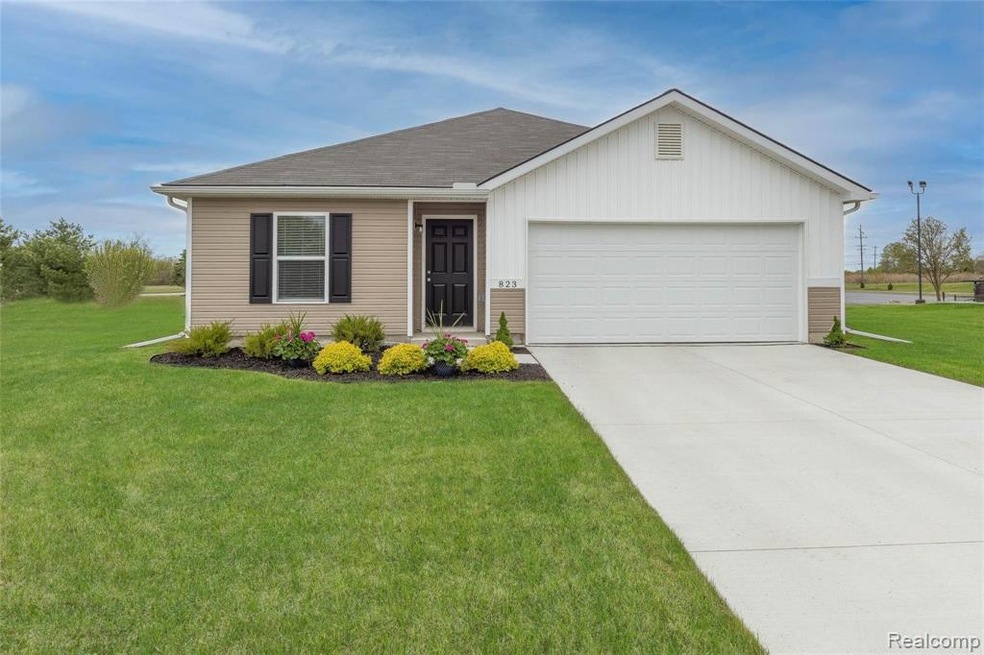
$229,900
- 3 Beds
- 1 Bath
- 1,300 Sq Ft
- 2100 Scofield Carleton Rd
- Carleton, MI
OFFER SUBMISSION DEADLINE MONDAY 7/7 @12 NOON- Charming three-bedroom ranch in Ash Twp. Just outside the village (save on village taxes)! Home offers a relaxed country living experience. Enjoy an updated kitchen with granite countertops and a fully remodeled bathroom featuring a new shower stall (2025). (Also has first floor, laundry, hook up) Additional features include a newer furnace, roof is
Michelle Saward EXP Realty
