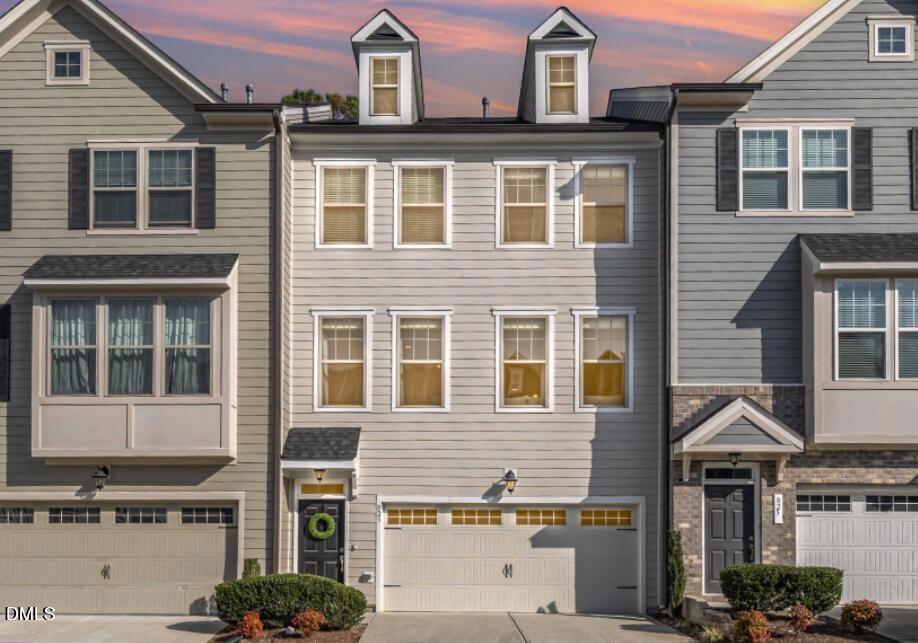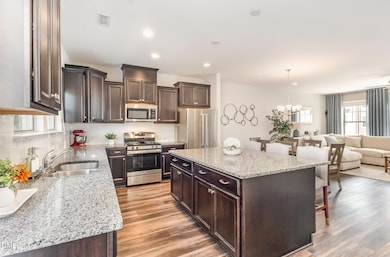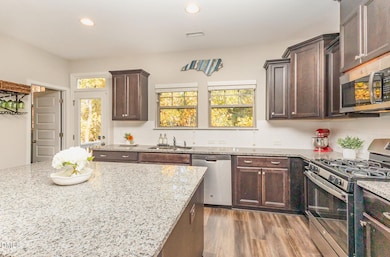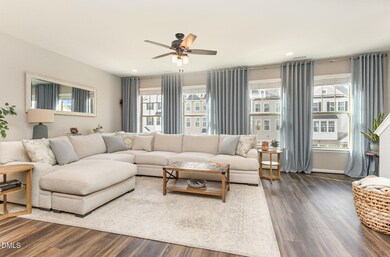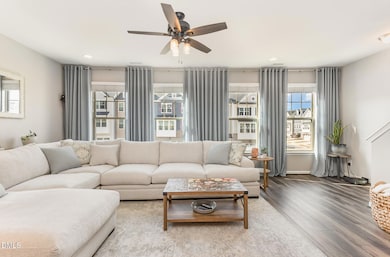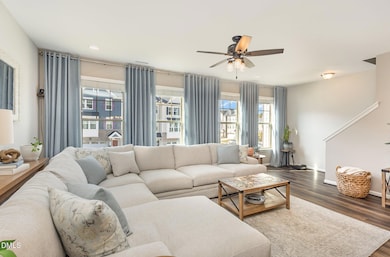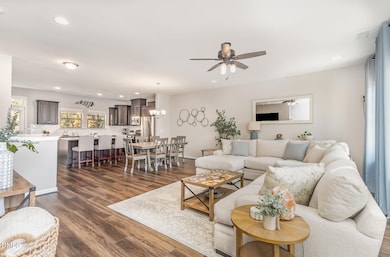Estimated payment $2,867/month
Highlights
- Fitness Center
- In Ground Pool
- Open Floorplan
- Salem Elementary Rated A
- View of Trees or Woods
- Deck
About This Home
One Owner, Better Than New Apex Townhome! Immaculately Maintained, Open Concept Living. Chef's Kitchen with a Huge Granite Island and Granite Countertops, Gas Range and Stainless Steel appliances. Dining Room, Large Powder Room, and spacious Family Room with adjacent Deck that has a wooded view. Great for gatherings or relaxing with privacy. The top floor features an Owner's Suite with dual vanity and walk-in shower in primary bath and walk-in closet. Along with two secondary Bedrooms, full bath and laundry. The first floor has a bedroom with it's own full bathroom. Or can be used as a Large Bonus Room. Large Two Car Garage with added built-ins for elevated storage, Community Pool and convenient location in the Peak of Good Living!
Townhouse Details
Home Type
- Townhome
Est. Annual Taxes
- $3,682
Year Built
- Built in 2020
Lot Details
- 2,178 Sq Ft Lot
- Two or More Common Walls
HOA Fees
- $136 Monthly HOA Fees
Parking
- 2 Car Attached Garage
- Front Facing Garage
- Garage Door Opener
- 2 Open Parking Spaces
Home Design
- Modernist Architecture
- Modern Architecture
- Slab Foundation
- Frame Construction
- Shingle Roof
Interior Spaces
- 1,978 Sq Ft Home
- 3-Story Property
- Open Floorplan
- Smooth Ceilings
- Ceiling Fan
- Recessed Lighting
- Blinds
- Storage
- Views of Woods
- Pull Down Stairs to Attic
Kitchen
- Oven
- Gas Range
- Microwave
- Dishwasher
- Stainless Steel Appliances
- Kitchen Island
- Granite Countertops
Flooring
- Carpet
- Luxury Vinyl Tile
Bedrooms and Bathrooms
- 4 Bedrooms | 1 Main Level Bedroom
- Primary bedroom located on third floor
- Double Vanity
- Separate Shower in Primary Bathroom
- Bathtub with Shower
- Separate Shower
Laundry
- Laundry in Hall
- Laundry on upper level
- Washer and Dryer
Pool
- In Ground Pool
- Outdoor Pool
- Fence Around Pool
Outdoor Features
- Deck
- Patio
- Porch
Schools
- Laurel Park Elementary School
- Salem Middle School
- Apex High School
Utilities
- Central Air
- Heating System Uses Natural Gas
- Natural Gas Connected
- Water Heater
Listing and Financial Details
- Assessor Parcel Number 074208776998000 0457554
Community Details
Overview
- Association fees include ground maintenance, maintenance structure, pest control, storm water maintenance
- Professional Properties Management Association, Phone Number (919) 848-4911
- Built by HHHunt
- Townes At North Salem Subdivision
- Maintained Community
Recreation
- Fitness Center
- Community Pool
Map
Home Values in the Area
Average Home Value in this Area
Tax History
| Year | Tax Paid | Tax Assessment Tax Assessment Total Assessment is a certain percentage of the fair market value that is determined by local assessors to be the total taxable value of land and additions on the property. | Land | Improvement |
|---|---|---|---|---|
| 2025 | $3,682 | $419,464 | $105,000 | $314,464 |
| 2024 | $3,600 | $419,464 | $105,000 | $314,464 |
| 2023 | $3,355 | $304,034 | $85,000 | $219,034 |
| 2022 | $3,150 | $304,034 | $85,000 | $219,034 |
| 2021 | $3,030 | $304,034 | $85,000 | $219,034 |
| 2020 | $833 | $85,000 | $85,000 | $0 |
| 2019 | $625 | $55,000 | $55,000 | $0 |
Property History
| Date | Event | Price | List to Sale | Price per Sq Ft |
|---|---|---|---|---|
| 11/13/2025 11/13/25 | For Sale | $459,900 | -- | $233 / Sq Ft |
Purchase History
| Date | Type | Sale Price | Title Company |
|---|---|---|---|
| Warranty Deed | $304,500 | None Available |
Mortgage History
| Date | Status | Loan Amount | Loan Type |
|---|---|---|---|
| Open | $207,000 | New Conventional |
Source: Doorify MLS
MLS Number: 10132892
APN: 0742.08-77-6998-000
- 810 Richmont Grove Ln
- 1003 Lathrop Ln
- 1005 Lathrop Ln
- 903 Dalton Ridge Place
- 1061 Larabee Ln
- 1808 N Salem St
- 958 Bay Bouquet Ln
- Weston End Unit Plan at Parc at Bradley Farm
- Harrington End Unit Plan at Parc at Bradley Farm
- Harrington Interior Unit Plan at Parc at Bradley Farm
- 612 Cable Ct
- 992 Tender Dr
- 996 Tender Dr
- 900 Bay Bouquet Ln
- 946 Steel Mill Ln
- 953 Ambergate Station
- 919 Branch Line Ln
- 1002 Eastham Dr
- 1009 Tahoe Glen Place
- 1529 Salem Church Rd
- 4000 Spotter Dr
- 993 Tender Dr
- 900 Doverside Dr
- 1801 Old London Way
- 343 Great Northern Station
- 566 Chessie Station
- 1309 Empty Nest Way
- 519 Mill Hopper Ln
- 429 Hopwood Way
- 606 Sawcut Ln
- 400 N Tunstall Ave
- 237 Grindstone Dr
- 309 Wax Myrtle Ct
- 1223 Kilmory Dr
- 115 Inverness Ct
- 125 Old Grove Ln
- 501 W Chatham St
- 200 E Moore St Unit B
- 200 E Moore St Unit D
- 134 Darley Dale Loop
