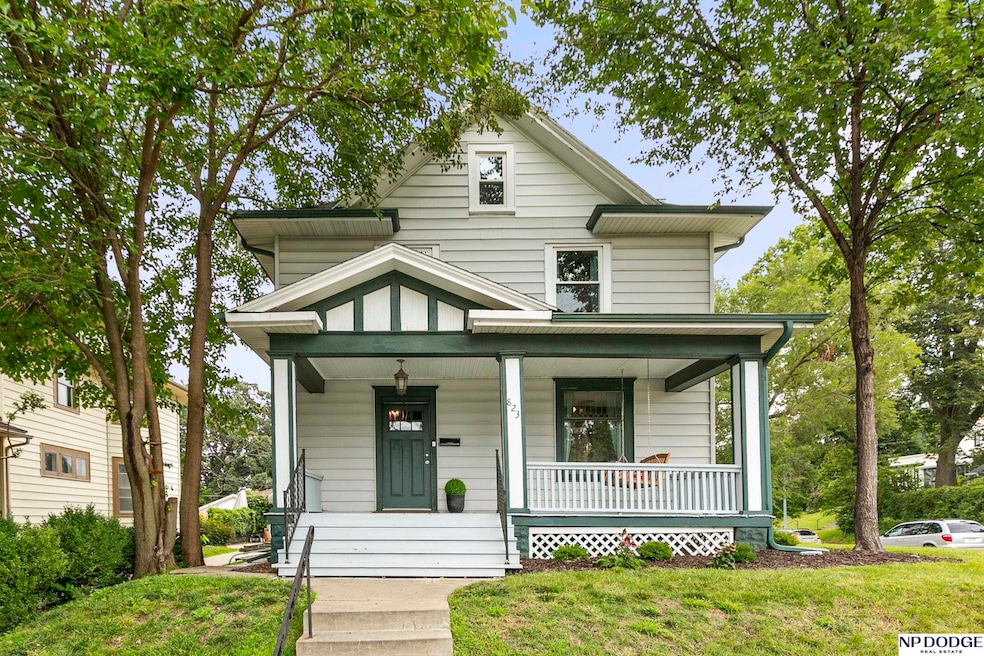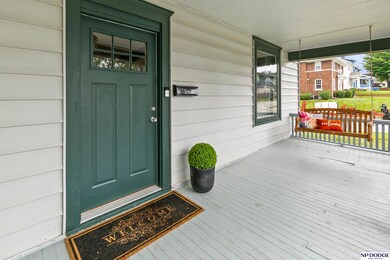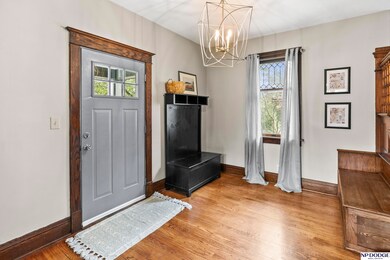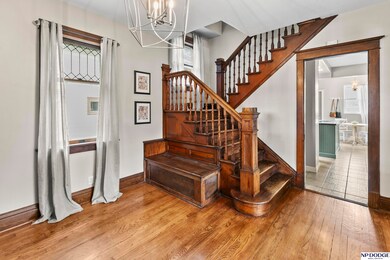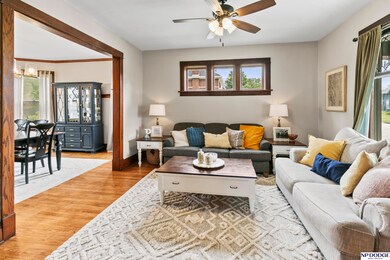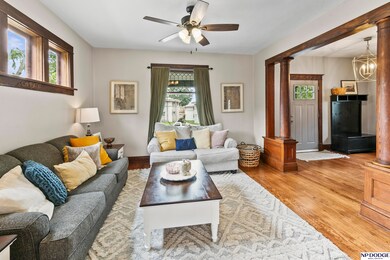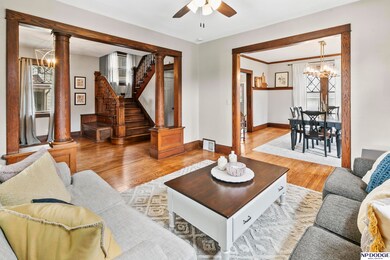
823 S 37th St Omaha, NE 68105
Leavenworth NeighborhoodHighlights
- Deck
- Wood Flooring
- No HOA
- Traditional Architecture
- Corner Lot
- Formal Dining Room
About This Home
As of November 2024This charming 2.5-story home welcomes you with a cozy front porch that offers a serene view of the front yard. As you step inside, you'll be greeted by a spacious entryway with hardwood floors that extend seamlessly into the inviting living room and dining room. The updated kitchen boasts ample cabinet space, making meal prep both functional and stylish. Enjoy the large island cooktop area and cozy eating nook. The primary suite is spacious with a dressing table nook and a HUGE walk-in closet with custom built ins. The bathroom has been completely remodeled to include beautiful tile shower, vanity & oval tub. Modern lighting fixtures enhance the ambiance throughout. Enjoy the finished family room in the basement! Plenty of storage here. Enjoy time on the back deck which provides a perfect spot for outdoor entertaining including a fire pit for evening activities. Walking distance to Blackstone! Don’t miss this one!
Last Agent to Sell the Property
NP Dodge RE Sales Inc 148Dodge Brokerage Phone: 402-677-1635 License #20160536 Listed on: 10/17/2024

Co-Listed By
NP Dodge RE Sales Inc 148Dodge Brokerage Phone: 402-677-1635 License #20000814
Home Details
Home Type
- Single Family
Est. Annual Taxes
- $4,188
Year Built
- Built in 1912
Lot Details
- 5,264 Sq Ft Lot
- Lot Dimensions are 47 x 112
- Corner Lot
- Level Lot
Parking
- 1 Car Detached Garage
Home Design
- Traditional Architecture
- Block Foundation
- Composition Roof
- Vinyl Siding
Interior Spaces
- 2.5-Story Property
- Ceiling height of 9 feet or more
- Ceiling Fan
- Window Treatments
- Formal Dining Room
- Basement with some natural light
Kitchen
- Oven
- Dishwasher
Flooring
- Wood
- Carpet
- Ceramic Tile
Bedrooms and Bathrooms
- 3 Bedrooms
- Walk-In Closet
Outdoor Features
- Deck
- Porch
Schools
- Field Club Elementary School
- Norris Middle School
- Central High School
Utilities
- Forced Air Heating and Cooling System
- Heating System Uses Gas
- Cable TV Available
Community Details
- No Home Owners Association
- West Omaha Subdivision
Listing and Financial Details
- Assessor Parcel Number 2521100000
Ownership History
Purchase Details
Home Financials for this Owner
Home Financials are based on the most recent Mortgage that was taken out on this home.Purchase Details
Home Financials for this Owner
Home Financials are based on the most recent Mortgage that was taken out on this home.Purchase Details
Similar Homes in Omaha, NE
Home Values in the Area
Average Home Value in this Area
Purchase History
| Date | Type | Sale Price | Title Company |
|---|---|---|---|
| Warranty Deed | $285,000 | Dri Title | |
| Warranty Deed | $150,000 | Ne Land Title & Abstract | |
| Warranty Deed | $155,000 | -- |
Mortgage History
| Date | Status | Loan Amount | Loan Type |
|---|---|---|---|
| Previous Owner | $228,000 | New Conventional | |
| Previous Owner | $242,250 | New Conventional | |
| Previous Owner | $158,730 | FHA | |
| Previous Owner | $147,283 | No Value Available |
Property History
| Date | Event | Price | Change | Sq Ft Price |
|---|---|---|---|---|
| 11/27/2024 11/27/24 | Sold | $285,000 | -5.0% | $137 / Sq Ft |
| 10/24/2024 10/24/24 | Pending | -- | -- | -- |
| 10/17/2024 10/17/24 | For Sale | $300,000 | +17.6% | $144 / Sq Ft |
| 01/11/2023 01/11/23 | Sold | $255,000 | 0.0% | $132 / Sq Ft |
| 11/27/2022 11/27/22 | Pending | -- | -- | -- |
| 11/25/2022 11/25/22 | For Sale | $255,000 | +70.0% | $132 / Sq Ft |
| 12/28/2015 12/28/15 | Sold | $150,000 | -6.3% | $74 / Sq Ft |
| 11/22/2015 11/22/15 | Pending | -- | -- | -- |
| 10/02/2015 10/02/15 | For Sale | $160,000 | -- | $79 / Sq Ft |
Tax History Compared to Growth
Tax History
| Year | Tax Paid | Tax Assessment Tax Assessment Total Assessment is a certain percentage of the fair market value that is determined by local assessors to be the total taxable value of land and additions on the property. | Land | Improvement |
|---|---|---|---|---|
| 2023 | $4,188 | $198,500 | $21,300 | $177,200 |
| 2022 | $4,167 | $195,200 | $18,000 | $177,200 |
| 2021 | $3,621 | $171,100 | $18,000 | $153,100 |
| 2020 | $3,663 | $171,100 | $18,000 | $153,100 |
| 2019 | $2,712 | $126,300 | $18,000 | $108,300 |
| 2018 | $3,032 | $141,000 | $18,000 | $123,000 |
| 2017 | $3,047 | $141,000 | $18,000 | $123,000 |
| 2016 | $2,865 | $133,500 | $10,500 | $123,000 |
| 2015 | $2,826 | $133,500 | $10,500 | $123,000 |
| 2014 | $2,826 | $133,500 | $10,500 | $123,000 |
Agents Affiliated with this Home
-

Seller's Agent in 2024
Tiffany Gray
NP Dodge Real Estate Sales, Inc.
(402) 677-1635
2 in this area
160 Total Sales
-

Seller Co-Listing Agent in 2024
Shari Thomas
NP Dodge Real Estate Sales, Inc.
(402) 658-9927
2 in this area
176 Total Sales
-
M
Buyer's Agent in 2024
Molly Meyer
Better Homes and Gardens R.E.
(402) 616-9515
1 in this area
47 Total Sales
-

Seller's Agent in 2023
Tina Sempeck
eXp Realty LLC
(402) 505-2740
1 in this area
184 Total Sales
-

Seller's Agent in 2015
Lisa Ritter
RE/MAX Results
(402) 612-2413
2 in this area
215 Total Sales
-

Buyer's Agent in 2015
Dennis McGuire
Better Homes and Gardens R.E.
(402) 212-2698
35 Total Sales
Map
Source: Great Plains Regional MLS
MLS Number: 22426705
APN: 2110-0000-25
