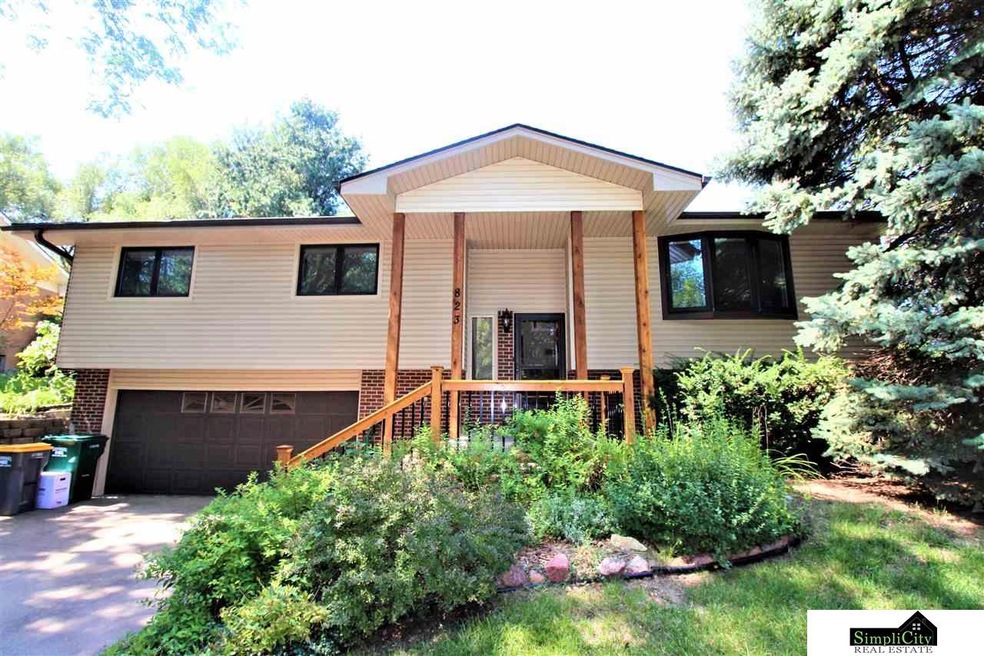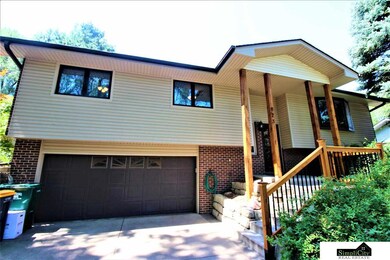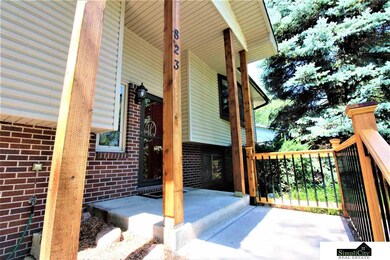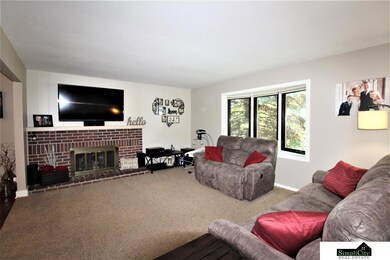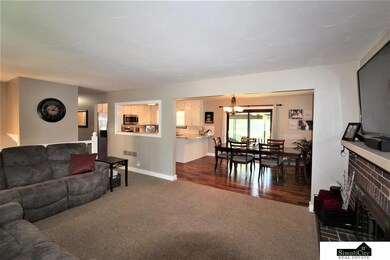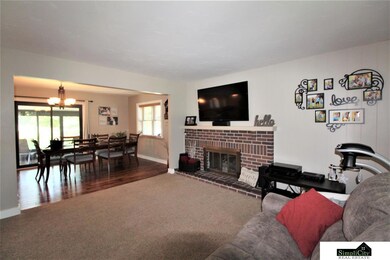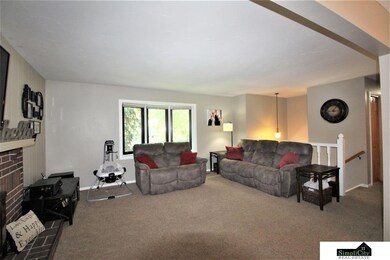
823 Sage Cir Lincoln, NE 68520
Highlights
- Main Floor Bedroom
- No HOA
- 2 Car Attached Garage
- Pyrtle Elementary School Rated A-
- Enclosed patio or porch
- Forced Air Heating and Cooling System
About This Home
As of September 2021Welcome to 823 Sage Cirlce! Check out this beautifully updated 4 + 1 bed, 3 Bath Home on a nice secluded lot in a great SE lincoln location! Tons of updates and this one beams with pride of ownership. As you enter you will be greeted by the large and open living room with fireplace that flows in the updated dining and kitchen. Spacious kitchen with stainless steel appliances. Main level includes three bedrooms and two bathrooms including the master bedroom with master bath. Downstairs features a 4th legal bedroom and a 5th non-conforming or 2nd living space or use the whole space as a large living room; plenty of options. Third bathroom along with laundry room, storage space and office nook. Enjoy those cool summer night in your 18 x 12 sunroom or on the oversized patio. Secluded cul-de-sac lot with plenty of shade and beautiful landscaping. Very move in ready home...only a job transfer makes this one available...call to see today!
Last Agent to Sell the Property
New Concept Realty Group License #20050133 Listed on: 09/24/2019
Home Details
Home Type
- Single Family
Est. Annual Taxes
- $3,263
Year Built
- Built in 1977
Lot Details
- 0.25 Acre Lot
- Lot Dimensions are 56 x 141
- Wood Fence
Parking
- 2 Car Attached Garage
Home Design
- Split Level Home
- Composition Roof
- Concrete Perimeter Foundation
Interior Spaces
- Ceiling Fan
- Gas Log Fireplace
- Basement
Kitchen
- Oven
- Microwave
- Dishwasher
- Disposal
Bedrooms and Bathrooms
- 4 Bedrooms
- Main Floor Bedroom
Laundry
- Dryer
- Washer
Outdoor Features
- Enclosed patio or porch
Schools
- Pyrtle Elementary School
- Lux Middle School
- Lincoln East High School
Utilities
- Forced Air Heating and Cooling System
- Heating System Uses Gas
Community Details
- No Home Owners Association
- Indian Hills Subdivision
Listing and Financial Details
- Assessor Parcel Number 1726305005000
Ownership History
Purchase Details
Home Financials for this Owner
Home Financials are based on the most recent Mortgage that was taken out on this home.Purchase Details
Home Financials for this Owner
Home Financials are based on the most recent Mortgage that was taken out on this home.Purchase Details
Home Financials for this Owner
Home Financials are based on the most recent Mortgage that was taken out on this home.Purchase Details
Home Financials for this Owner
Home Financials are based on the most recent Mortgage that was taken out on this home.Purchase Details
Purchase Details
Home Financials for this Owner
Home Financials are based on the most recent Mortgage that was taken out on this home.Purchase Details
Home Financials for this Owner
Home Financials are based on the most recent Mortgage that was taken out on this home.Similar Homes in Lincoln, NE
Home Values in the Area
Average Home Value in this Area
Purchase History
| Date | Type | Sale Price | Title Company |
|---|---|---|---|
| Warranty Deed | $250,000 | None Available | |
| Survivorship Deed | $215,000 | None Available | |
| Warranty Deed | $209,000 | Nebraska Land Title & Abstra | |
| Warranty Deed | $146,000 | Dataquick Title Llc | |
| Interfamily Deed Transfer | -- | None Available | |
| Warranty Deed | $137,000 | None Available | |
| Warranty Deed | $109,000 | -- |
Mortgage History
| Date | Status | Loan Amount | Loan Type |
|---|---|---|---|
| Open | $10,000 | Stand Alone Second | |
| Open | $242,500 | New Conventional | |
| Previous Owner | $205,214 | FHA | |
| Previous Owner | $110,000 | Adjustable Rate Mortgage/ARM | |
| Previous Owner | $109,600 | Fannie Mae Freddie Mac | |
| Previous Owner | $87,200 | Balloon |
Property History
| Date | Event | Price | Change | Sq Ft Price |
|---|---|---|---|---|
| 09/10/2021 09/10/21 | Sold | $250,000 | +5.3% | $144 / Sq Ft |
| 08/03/2021 08/03/21 | Pending | -- | -- | -- |
| 08/03/2021 08/03/21 | For Sale | $237,500 | +10.5% | $137 / Sq Ft |
| 11/13/2019 11/13/19 | Sold | $215,000 | -2.3% | $124 / Sq Ft |
| 10/11/2019 10/11/19 | Pending | -- | -- | -- |
| 10/07/2019 10/07/19 | Price Changed | $220,000 | -2.7% | $127 / Sq Ft |
| 09/29/2019 09/29/19 | Price Changed | $226,000 | -1.5% | $130 / Sq Ft |
| 09/23/2019 09/23/19 | For Sale | $229,500 | +9.8% | $132 / Sq Ft |
| 10/22/2018 10/22/18 | Sold | $209,000 | -0.4% | $169 / Sq Ft |
| 09/15/2018 09/15/18 | Pending | -- | -- | -- |
| 09/08/2018 09/08/18 | For Sale | $209,900 | -- | $170 / Sq Ft |
Tax History Compared to Growth
Tax History
| Year | Tax Paid | Tax Assessment Tax Assessment Total Assessment is a certain percentage of the fair market value that is determined by local assessors to be the total taxable value of land and additions on the property. | Land | Improvement |
|---|---|---|---|---|
| 2024 | $3,510 | $251,600 | $49,500 | $202,100 |
| 2023 | $4,011 | $239,300 | $49,500 | $189,800 |
| 2022 | $4,233 | $212,400 | $40,500 | $171,900 |
| 2021 | $4,005 | $0 | $0 | $0 |
| 2020 | $3,546 | $185,600 | $40,500 | $145,100 |
| 2019 | $3,547 | $185,600 | $40,500 | $145,100 |
| 2018 | $3,263 | $170,000 | $40,500 | $129,500 |
| 2017 | $3,293 | $170,000 | $40,500 | $129,500 |
| 2016 | $2,734 | $140,400 | $36,000 | $104,400 |
| 2015 | $2,715 | $140,400 | $36,000 | $104,400 |
| 2014 | -- | $144,900 | $36,000 | $108,900 |
| 2013 | -- | $144,900 | $36,000 | $108,900 |
Agents Affiliated with this Home
-
Tiffany Gray

Seller's Agent in 2021
Tiffany Gray
NP Dodge Real Estate Sales, Inc.
(402) 677-1635
160 Total Sales
-
Shari Thomas

Seller Co-Listing Agent in 2021
Shari Thomas
NP Dodge Real Estate Sales, Inc.
(402) 658-9927
183 Total Sales
-
Danny Poethig

Buyer's Agent in 2021
Danny Poethig
BHHS Ambassador Real Estate
(531) 500-9837
302 Total Sales
-
Nathan Lamp

Seller's Agent in 2019
Nathan Lamp
New Concept Realty Group
(402) 890-6311
148 Total Sales
-
Andrea McTaggart
A
Seller Co-Listing Agent in 2019
Andrea McTaggart
SimpliCity Real Estate
(402) 261-3366
62 Total Sales
-
Russ Meyer

Seller's Agent in 2018
Russ Meyer
Nebraska Realty
(402) 310-8262
156 Total Sales
Map
Source: Great Plains Regional MLS
MLS Number: 21922398
APN: 17-26-305-005-000
- 8240 Dorset Dr
- 916 Carriage Way
- 641 Pow Wow Cir
- 8133 S Hazelwood Dr
- 901 S 88th St
- 1101 Coachmans Dr
- 931 S 88th St
- 8830 Appaloosa Ln
- 8909 Appaloosa Ln
- 8901 Appaloosa Ln
- 502 S 88th St
- 8911 Ranch Gate Rd
- 1125 S 89th St
- 1135 S 89th St
- 524 Eloise Ave
- 501 Driftwood Dr
- 516 Eloise Ave
- 508 Eloise Ave
- 1510 Janice Ct
- 500 Eloise Ave
