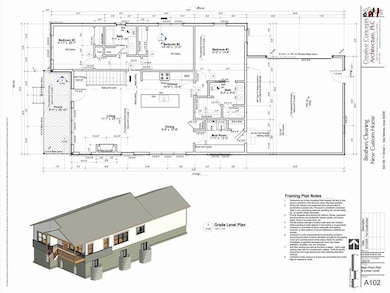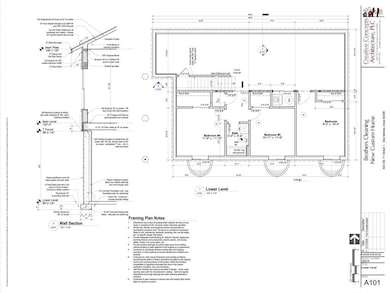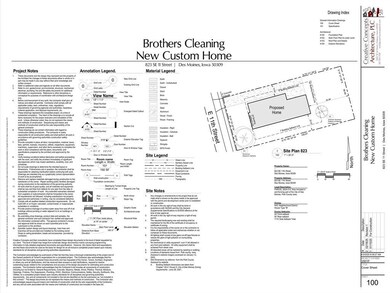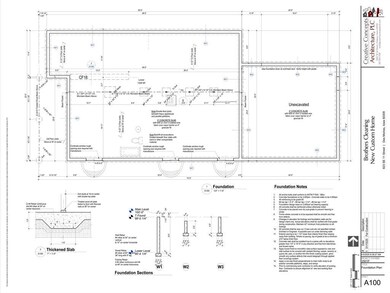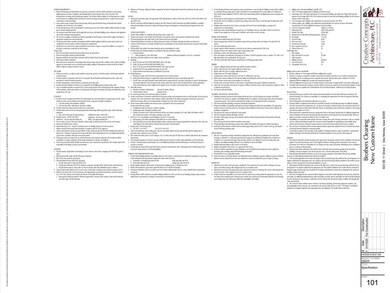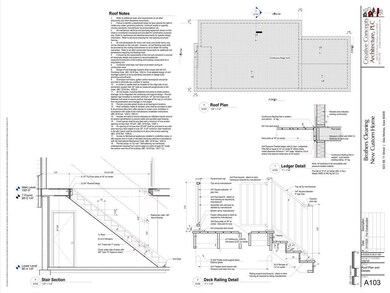823 SE 11th St Des Moines, IA 50309
East Village NeighborhoodEstimated payment $2,275/month
Total Views
8,632
6
Beds
3
Baths
2,732
Sq Ft
$156
Price per Sq Ft
Highlights
- Ranch Style House
- Central Air
- 2-minute walk to Pete Crivaro Park
- No HOA
About This Home
Welcome to your new home, a new construction open plan modern ranch, that will bring life to any family making it their own. With construction scheduled to be finished in 2025, you could be the first owner of this beautiful six bedroom home.
Home Details
Home Type
- Single Family
Est. Annual Taxes
- $418
Year Built
- Built in 2025
Lot Details
- Property is zoned N3C
Home Design
- 2,732 Sq Ft Home
- Ranch Style House
- Asphalt Shingled Roof
Kitchen
- Stove
- Microwave
- Dishwasher
Bedrooms and Bathrooms
- 6 Bedrooms | 3 Main Level Bedrooms
Parking
- 2 Car Attached Garage
- Driveway
Utilities
- Central Air
- Heating System Uses Gas
Additional Features
- Finished Basement
Community Details
- No Home Owners Association
Listing and Financial Details
- Assessor Parcel Number 2024-215
Map
Create a Home Valuation Report for This Property
The Home Valuation Report is an in-depth analysis detailing your home's value as well as a comparison with similar homes in the area
Home Values in the Area
Average Home Value in this Area
Property History
| Date | Event | Price | List to Sale | Price per Sq Ft |
|---|---|---|---|---|
| 05/06/2025 05/06/25 | For Sale | $425,000 | -- | $156 / Sq Ft |
Source: Des Moines Area Association of REALTORS®
Source: Des Moines Area Association of REALTORS®
MLS Number: 717616
Nearby Homes
- 819 SE 11th St
- 815 SE 11th St
- 811 SE 11th St
- 810 SE 10th St
- 905 Shaw St
- 825 SE 8th St
- 525 SE 9th St
- 816 E Dunham Ave
- 104 E 15th St
- 814 E Edison Ave
- 800 E Edison Ave
- 816 E Edison Ave
- 818 E Edison Ave
- 409 E Granger Ave
- 317 E Jackson Ave
- 405 E Granger Ave
- 843 Hartford Ave
- 200 E Granger Ave
- 301 E Court Ave Unit 203
- 301 E Court Ave Unit 207
- 904 SE 10th St
- 922 E Railroad Ave
- 905 SE 9th St
- 912 E Railroad Ave
- 712 SE 6th St
- 401 SE 6th St
- 201 SE 6th St
- 601 E Vine St
- 1204 Hartford Ave
- 1405 SE 1st St
- 1400 E Walnut St
- 1414-1424 E Walnut St
- 317 E 6th St
- 301 E Walnut St Unit ID1285758P
- 240 E Walnut St
- 100 Jackson Ave
- 333 E Grand Ave
- 418 E Grand Ave
- 1513 Des Moines St Unit 1
- 219 E Grand Ave

