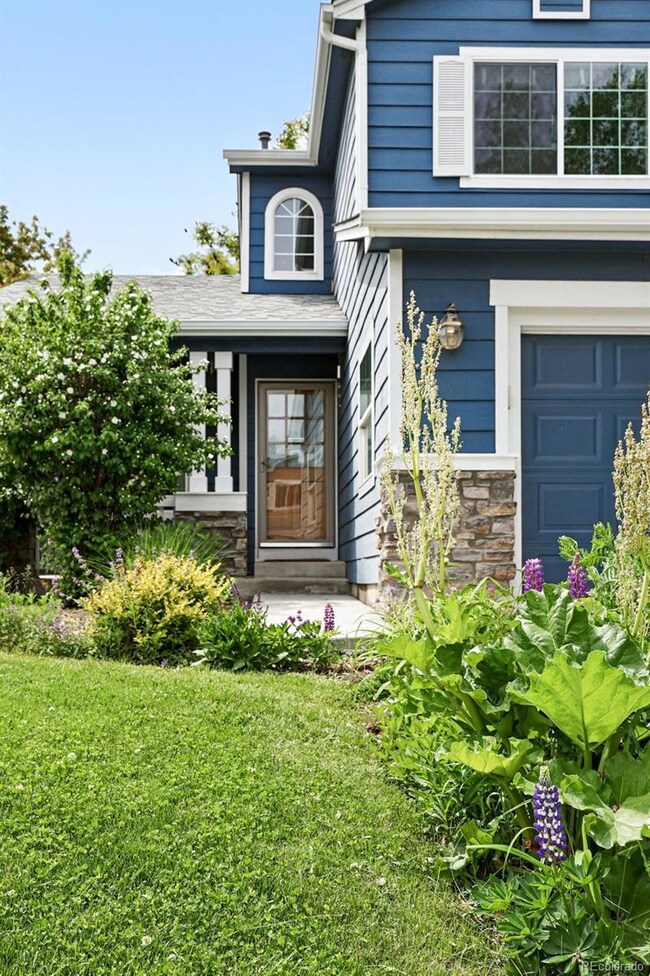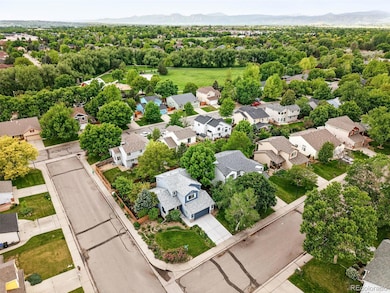
823 Timothy Dr Longmont, CO 80503
Schlagel NeighborhoodHighlights
- Primary Bedroom Suite
- Deck
- Vaulted Ceiling
- Niwot High School Rated A
- Contemporary Architecture
- Wood Flooring
About This Home
As of August 2025Four Bedroom Three Bathroom Home in Southwest Longmont’s Nelson Park Neighborhood with a mostly Finished Basement on a 7,336 sq ft Corner Lot teeming with Wildflowers and Trees. With many high dollar upgrades complete like; New Energy Efficient Windows in 2024, New Roof in 2022, and a Newer Furnace Replaced in 2017, this peaceful and dependable home is Move-In Ready. Light and Bright Open Kitchen Design w/ Stainless Steel Appliances, White Cabinetry, and Dining Area Looking Out into the Blooming Backyard. Step through the Glass Doors to the South Facing Deck for Outdoor Living, Dining, or Entertaining. Wood Floors Throughout the Main Level, Living Room with Vaulted Ceilings, Half-Bathroom, and Laundry Area all also on the Main Level. Luxurious Primary Bedroom w/ South Facing Window and Vaulted Ceilings Upstairs with Updated En-Suite Primary Bathroom Featuring a Dual-Vanity, Large Format Tile Shower, Huge Soaking Tub, Walk-In Closet, and Tile Floors. Two more Bedrooms Upstairs w/ Jack and Jill Full Bathroom. There is a Bonus Living Space in the Mostly Finished Basement that includes another Bedroom w/ Egress Window and a closet, plus a Great Room w/ Plenty of Natural Light, and Storage Room. Ideal and highly Desirable Location in SW Longmont that is Walking Distance to the 7.5 – Acre Willow Farm Neighborhood Park w/ Biking & Walking Trails that can take you to Whole Foods, Home Depot, Target, Ozo Coffee, and many more, all less than one mile away.
Last Agent to Sell the Property
LoKation Brokerage Email: swartz.sam27@gmail.com,303-981-9220 License #100085657 Listed on: 05/28/2025

Home Details
Home Type
- Single Family
Est. Annual Taxes
- $3,708
Year Built
- Built in 1996
Lot Details
- 7,405 Sq Ft Lot
- North Facing Home
- Property is Fully Fenced
- Landscaped
- Corner Lot
- Level Lot
- Many Trees
- Private Yard
- Garden
- Grass Covered Lot
HOA Fees
- $22 Monthly HOA Fees
Parking
- 2 Car Attached Garage
- Exterior Access Door
Home Design
- Contemporary Architecture
- Frame Construction
- Composition Roof
- Wood Siding
- Stone Siding
Interior Spaces
- 2-Story Property
- Vaulted Ceiling
- Ceiling Fan
- Living Room
- Dining Room
- Bonus Room
- Utility Room
Kitchen
- Eat-In Kitchen
- Oven
- Range
- Microwave
- Dishwasher
Flooring
- Wood
- Carpet
- Tile
- Vinyl
Bedrooms and Bathrooms
- 4 Bedrooms
- Primary Bedroom Suite
- Walk-In Closet
- Jack-and-Jill Bathroom
Laundry
- Laundry Room
- Dryer
- Washer
Finished Basement
- Interior Basement Entry
- Bedroom in Basement
- 1 Bedroom in Basement
Home Security
- Carbon Monoxide Detectors
- Fire and Smoke Detector
Outdoor Features
- Deck
- Rain Gutters
- Front Porch
Schools
- Indian Peaks Elementary School
- Sunset Middle School
- Niwot High School
Utilities
- Forced Air Heating and Cooling System
- Natural Gas Connected
- High Speed Internet
Community Details
- Nelson Park HOA, Phone Number (720) 210-5448
- Nelson Park Subdivision
Listing and Financial Details
- Exclusions: Seller's personal property
- Assessor Parcel Number R0120008
Ownership History
Purchase Details
Home Financials for this Owner
Home Financials are based on the most recent Mortgage that was taken out on this home.Purchase Details
Home Financials for this Owner
Home Financials are based on the most recent Mortgage that was taken out on this home.Purchase Details
Home Financials for this Owner
Home Financials are based on the most recent Mortgage that was taken out on this home.Purchase Details
Home Financials for this Owner
Home Financials are based on the most recent Mortgage that was taken out on this home.Purchase Details
Home Financials for this Owner
Home Financials are based on the most recent Mortgage that was taken out on this home.Purchase Details
Home Financials for this Owner
Home Financials are based on the most recent Mortgage that was taken out on this home.Similar Homes in Longmont, CO
Home Values in the Area
Average Home Value in this Area
Purchase History
| Date | Type | Sale Price | Title Company |
|---|---|---|---|
| Warranty Deed | $622,500 | Land Title | |
| Warranty Deed | $401,000 | Heritage Title Co | |
| Interfamily Deed Transfer | -- | None Available | |
| Deed | $291,500 | First Colorado Title | |
| Warranty Deed | $275,000 | Fahtco | |
| Warranty Deed | $165,619 | -- |
Mortgage History
| Date | Status | Loan Amount | Loan Type |
|---|---|---|---|
| Open | $603,825 | New Conventional | |
| Previous Owner | $235,000 | Credit Line Revolving | |
| Previous Owner | $301,000 | New Conventional | |
| Previous Owner | $254,000 | New Conventional | |
| Previous Owner | $320,800 | New Conventional | |
| Previous Owner | $298,887 | VA | |
| Previous Owner | $298,973 | VA | |
| Previous Owner | $304,550 | VA | |
| Previous Owner | $301,119 | VA | |
| Previous Owner | $219,000 | Unknown | |
| Previous Owner | $223,000 | Unknown | |
| Previous Owner | $18,500 | Stand Alone Second | |
| Previous Owner | $220,000 | Purchase Money Mortgage | |
| Previous Owner | $122,300 | Unknown | |
| Previous Owner | $77,000 | Credit Line Revolving | |
| Previous Owner | $28,000 | Credit Line Revolving | |
| Previous Owner | $130,200 | Unknown | |
| Previous Owner | $132,000 | No Value Available |
Property History
| Date | Event | Price | Change | Sq Ft Price |
|---|---|---|---|---|
| 08/01/2025 08/01/25 | Sold | $622,500 | -0.8% | $287 / Sq Ft |
| 07/08/2025 07/08/25 | Pending | -- | -- | -- |
| 07/01/2025 07/01/25 | Price Changed | $627,500 | -3.3% | $290 / Sq Ft |
| 06/09/2025 06/09/25 | Price Changed | $649,000 | -2.4% | $300 / Sq Ft |
| 05/28/2025 05/28/25 | For Sale | $665,000 | +65.8% | $307 / Sq Ft |
| 01/28/2019 01/28/19 | Off Market | $401,000 | -- | -- |
| 02/10/2017 02/10/17 | Sold | $401,000 | -1.4% | $163 / Sq Ft |
| 01/11/2017 01/11/17 | Pending | -- | -- | -- |
| 12/13/2016 12/13/16 | For Sale | $406,500 | -- | $166 / Sq Ft |
Tax History Compared to Growth
Tax History
| Year | Tax Paid | Tax Assessment Tax Assessment Total Assessment is a certain percentage of the fair market value that is determined by local assessors to be the total taxable value of land and additions on the property. | Land | Improvement |
|---|---|---|---|---|
| 2025 | $3,708 | $40,556 | $13,806 | $26,750 |
| 2024 | $3,708 | $40,556 | $13,806 | $26,750 |
| 2023 | $3,657 | $38,760 | $12,395 | $30,050 |
| 2022 | $3,201 | $32,345 | $10,849 | $21,496 |
| 2021 | $3,242 | $33,276 | $11,161 | $22,115 |
| 2020 | $3,064 | $31,546 | $8,080 | $23,466 |
| 2019 | $3,016 | $31,546 | $8,080 | $23,466 |
| 2018 | $2,537 | $26,705 | $6,696 | $20,009 |
| 2017 | $2,502 | $29,524 | $7,403 | $22,121 |
| 2016 | $2,426 | $25,385 | $10,030 | $15,355 |
| 2015 | $2,312 | $21,500 | $4,935 | $16,565 |
| 2014 | $2,008 | $21,500 | $4,935 | $16,565 |
Agents Affiliated with this Home
-
Sam Swartz

Seller's Agent in 2025
Sam Swartz
LoKation
(303) 981-9220
4 in this area
63 Total Sales
-
Kurt Jalbert

Buyer's Agent in 2025
Kurt Jalbert
RE/MAX
(303) 525-0042
1 in this area
31 Total Sales
-
Colette Herwitt

Seller's Agent in 2017
Colette Herwitt
Kentwood Real Estate Boulder Valley
(303) 931-1795
39 Total Sales
Map
Source: REcolorado®
MLS Number: 4250990
APN: 1315083-09-023
- 808 Nelson Park Dr
- 732 Bluegrass Dr
- 600 Bluegrass Dr
- 608 Bluegrass Dr
- 690 Stonebridge Dr
- 3608 Boxelder Dr
- 3616 Oakwood Dr
- 2890 S Flat Cir
- 2727 Crystal Springs Ln
- El Dorado Plan at Mountain Brook - 40' Homesites
- Sierra Plan at Mountain Brook
- Ridgeline Plan at Mountain Brook - Townhomes
- Grand Mesa Plan at Mountain Brook - 40' Homesites
- Yukon Plan at Mountain Brook - 80' Homesites
- Cypress Plan at Mountain Brook - 80' Homesites
- Riverbend Plan at Mountain Brook - 80' Homesites
- Foothills Plan at Mountain Brook - Townhomes
- Roxborough Plan at Mountain Brook - 40' Homesites
- Cimarron Plan at Mountain Brook - 40' Homesites
- Fleming Plan at Mountain Brook - 80' Homesites






