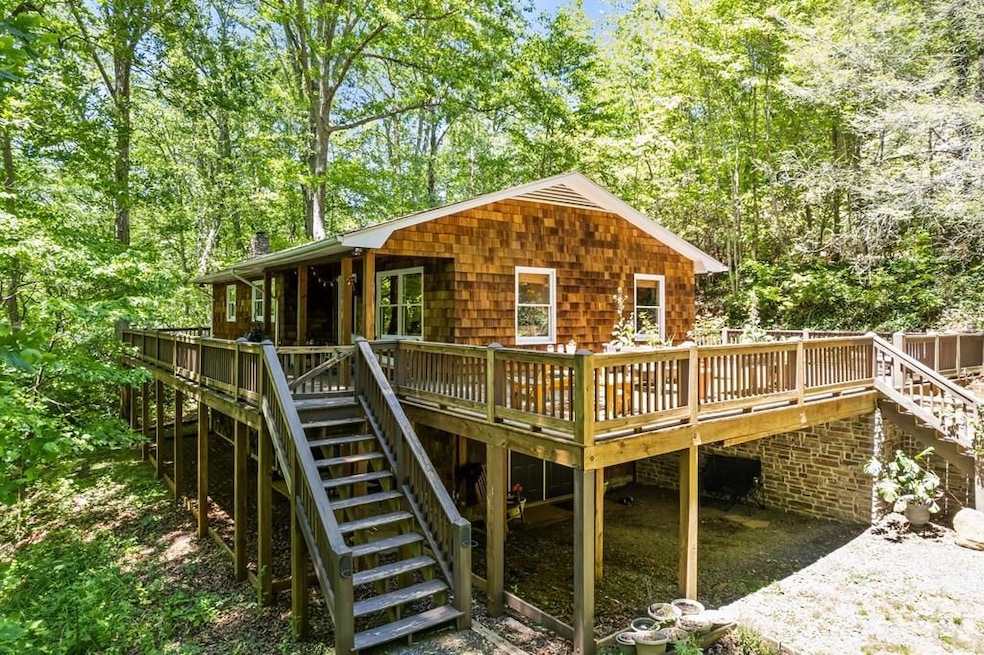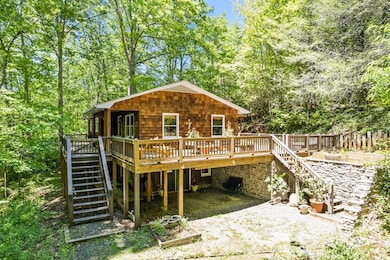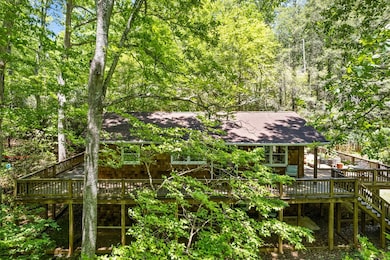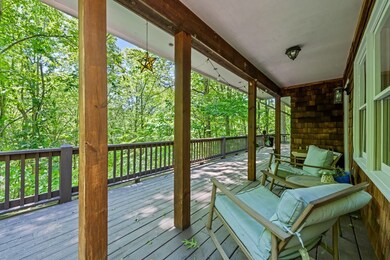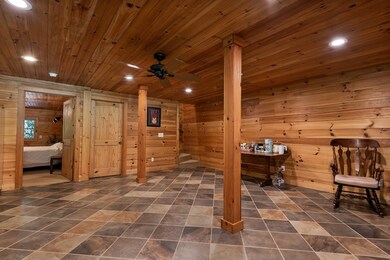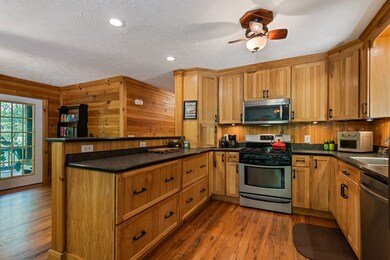823 Turtle Creek Rd Sylva, SC 29779
Estimated payment $2,271/month
Highlights
- Open Floorplan
- Private Lot
- Recreation Room
- Deck
- Multiple Fireplaces
- Wooded Lot
About This Home
Nestled in nature, this peaceful mountain retreat offers tranquility, privacy, and year-round beauty—less than 10 miles to Downtown Sylva and Dillsboro with easy access to Franklin. This charming home features 3 bedrooms, 2 baths, and a bonus room. Surrounded by trees and wild blackberries, enjoy multiple covered sitting areas, a shaded hammock spot, and a wraparound upper-level deck – perfect for enjoying crisp mornings and starlit evenings. A storage shed powered with lots of electrical outlets sits conveniently near the house. Inside, you'll find a warm wood interior, hardwood floors, and stunning tile work. The spacious kitchen boasts hickory cabinets, ample counter space, and generous storage. A cozy downstairs living area with gas logs offers additional space for guests, hobbies, or relaxing evenings. The primary suite includes a gas fireplace, walk-in closet, and luxurious en-suite bath. Gardeners will appreciate the four raised beds filled with native, pollinator-friendly plants, while birders will delight in the home's year-round avian visitors—making this home a true nature lover's retreat.
Last Listed By
Keller Williams - Great Smokies - Bc Brokerage Email: 8284885777, pmcdowell@kw.com License #280273 Listed on: 05/28/2025

Home Details
Home Type
- Single Family
Est. Annual Taxes
- $947
Year Built
- Built in 1976
Lot Details
- 0.98 Acre Lot
- Private Lot
- Wooded Lot
HOA Fees
- $17 Monthly HOA Fees
Parking
- No Garage
Home Design
- Cottage
- Cabin
- Composition Roof
- Cedar
Interior Spaces
- Open Floorplan
- Ceiling Fan
- Multiple Fireplaces
- Gas Log Fireplace
- Insulated Windows
- Insulated Doors
- Recreation Room
- Bonus Room
Kitchen
- Gas Oven or Range
- Microwave
- Dishwasher
Flooring
- Wood
- Carpet
- Ceramic Tile
Bedrooms and Bathrooms
- 3 Bedrooms
- Main Floor Bedroom
- Primary Bedroom located in the basement
- En-Suite Primary Bedroom
- 2 Full Bathrooms
Laundry
- Dryer
- Washer
Basement
- Heated Basement
- Basement Fills Entire Space Under The House
- Exterior Basement Entry
- Recreation or Family Area in Basement
- Finished Basement Bathroom
- Laundry in Basement
Outdoor Features
- Deck
- Outdoor Storage
Utilities
- Cooling Available
- Heating System Uses Propane
- Heat Pump System
- Heating System Powered By Leased Propane
- Shared Well
- Electric Water Heater
- Septic Tank
Community Details
- Turtle Creek Subdivision
Listing and Financial Details
- Assessor Parcel Number 7539011479
Map
Home Values in the Area
Average Home Value in this Area
Tax History
| Year | Tax Paid | Tax Assessment Tax Assessment Total Assessment is a certain percentage of the fair market value that is determined by local assessors to be the total taxable value of land and additions on the property. | Land | Improvement |
|---|---|---|---|---|
| 2024 | $822 | $216,240 | $29,120 | $187,120 |
| 2023 | $947 | $216,240 | $29,120 | $187,120 |
| 2022 | $947 | $216,240 | $29,120 | $187,120 |
| 2021 | $822 | $216,240 | $29,120 | $187,120 |
| 2020 | $828 | $195,660 | $21,590 | $174,070 |
| 2019 | $828 | $195,660 | $21,590 | $174,070 |
| 2018 | $828 | $195,660 | $21,590 | $174,070 |
| 2017 | $808 | $195,660 | $21,590 | $174,070 |
| 2015 | $598 | $195,660 | $21,590 | $174,070 |
| 2011 | -- | $183,450 | $22,090 | $161,360 |
Property History
| Date | Event | Price | Change | Sq Ft Price |
|---|---|---|---|---|
| 05/28/2025 05/28/25 | For Sale | $409,900 | -- | -- |
Purchase History
| Date | Type | Sale Price | Title Company |
|---|---|---|---|
| Warranty Deed | $199,000 | None Available |
Mortgage History
| Date | Status | Loan Amount | Loan Type |
|---|---|---|---|
| Open | $199,000 | Adjustable Rate Mortgage/ARM | |
| Previous Owner | $167,500 | Unknown |
Source: Carolina Smokies Association of REALTORS®
MLS Number: 26041056
APN: 7539-01-1479
- 823 Turtle Creek Rd
- 00 Tract B & C Us Hwy 441
- 80 Stumpy Oak Rd
- 58 Cornerstone Rd
- 00 Tract B&C Us Highway 441 None S
- 211 Heartland Ridge
- 211 Heartland Ridge
- 0000 E Fork Rd
- 24.74 AC E Fork Rd
- 232 Cabe Rd
- 402 E Fork Rd
- 27 Lacy Fern Ridge Unit 27
- 0 E Rd
- 29 Comfort Rd
- 24 Lacy Fern Ridge Unit 24
- 25 Lacy Fern Ridge Unit 25
- 26 Lacy Fern Ridge Unit 26
- 28 Lacy Fern Ridge Unit 28
- 30 Lacy Fern Ridge Unit 30
- 31 Lacy Fern Ridge Unit 31
