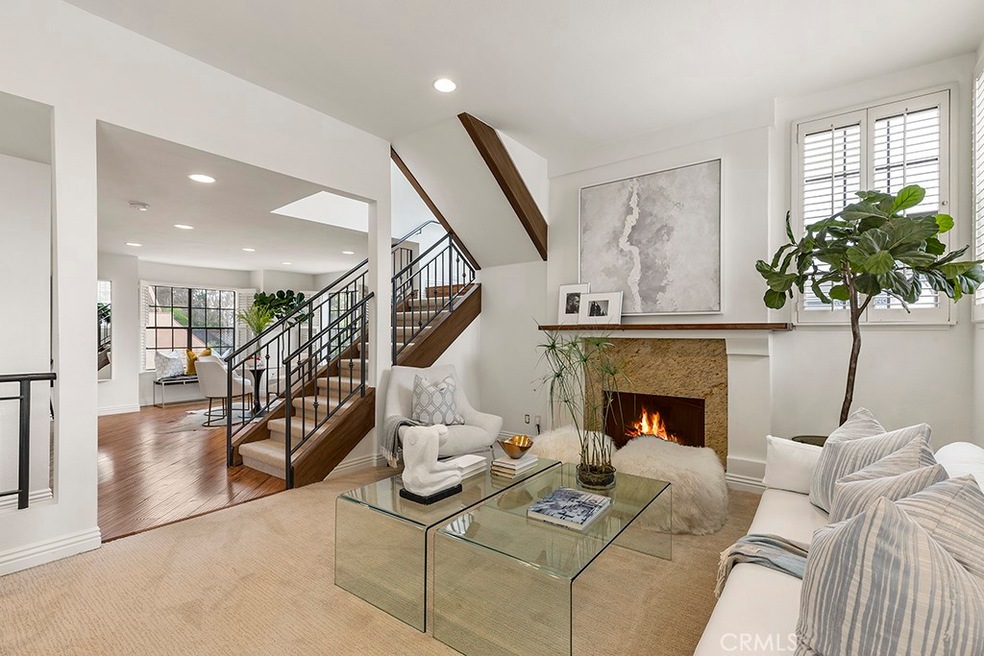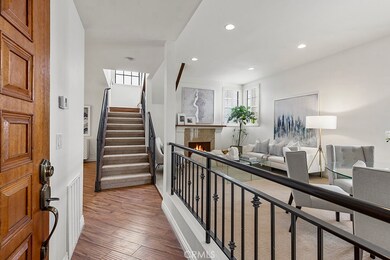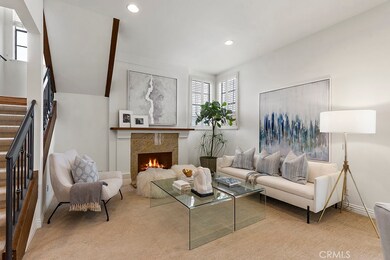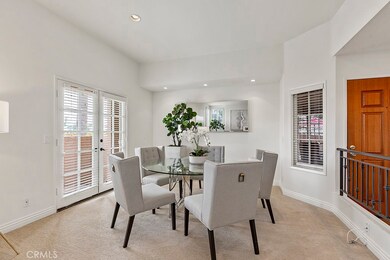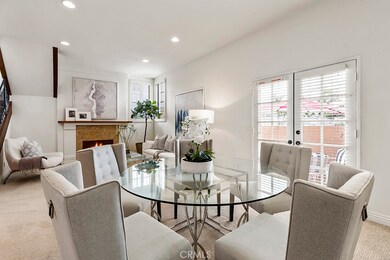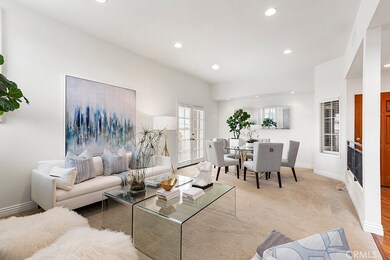
823 W 15th St Unit 1 A Newport Beach, CA 92663
Highlights
- In Ground Pool
- Gated Community
- Open Floorplan
- Newport Heights Elementary Rated A
- City Lights View
- Fireplace in Primary Bedroom
About This Home
As of May 2021Nestled within the gated community of Brookview, this inviting 3-bedroom/2.5-bath end-unit presents a remarkable opportunity for metropolitan living just minutes from the beach. The meticulously maintained interior spans across approximately 1,530 square feet over three levels and an attached two-car garage provides laundry space and an oversized storage room. The light-filled residence features an array of amenities, upgraded recessed lighting, skylights, wrought-iron stair railings, plantation shutters, baseboards, brand new carpet and custom tile throughout. Upon entering, you are met with the formal living area which features a stone-framed fireplace and leads to the main living room. Beyond, the chef's kitchen is fitted with granite countertops, top-of-the-line stainless steel appliances, an integrated oven, and custom cabinetry. Upstairs, the opulent master suite is a private retreat featuring high ceilings, a fireplace, oversized mirrored closets, dual vanity sinks, a frameless glass shower door, and an abundance of light. Two additional guest bedrooms share a jack-and-jill bath. Outside, a quaint patio is the idyllic setting for al fresco dining, entertaining, and taking in the ocean breezes. Residents of Brookview enjoy a private pool, spa, and picnic area, with close proximity to picturesque beaches, world-class dining, and shopping.
Last Agent to Sell the Property
Coldwell Banker Realty License #01920332 Listed on: 04/25/2021

Property Details
Home Type
- Condominium
Est. Annual Taxes
- $10,986
Year Built
- Built in 1980
HOA Fees
- $375 Monthly HOA Fees
Parking
- 2 Car Direct Access Garage
- Parking Available
- Two Garage Doors
Property Views
- City Lights
- Neighborhood
Interior Spaces
- 1,530 Sq Ft Home
- 3-Story Property
- Open Floorplan
- Built-In Features
- High Ceiling
- Recessed Lighting
- Family Room Off Kitchen
- Living Room with Fireplace
- Combination Dining and Living Room
Kitchen
- Open to Family Room
- Eat-In Kitchen
- Microwave
- Dishwasher
- Quartz Countertops
Flooring
- Wood
- Carpet
Bedrooms and Bathrooms
- 3 Bedrooms
- Fireplace in Primary Bedroom
- Quartz Bathroom Countertops
- Dual Vanity Sinks in Primary Bathroom
- Private Water Closet
- Bathtub with Shower
- Walk-in Shower
- Closet In Bathroom
Laundry
- Laundry Room
- Laundry in Garage
Pool
- In Ground Pool
- Spa
Schools
- Newport Heights Elementary School
- Horace Ensign Middle School
- Newport Harbor High School
Utilities
- Central Heating
- Standard Electricity
Additional Features
- Open Patio
- 1 Common Wall
Listing and Financial Details
- Tax Lot 1
- Tax Tract Number 10272
- Assessor Parcel Number 93736001
Community Details
Overview
- 24 Units
- Optimum Association, Phone Number (714) 508-9070
- Brookview Ii Subdivision
Recreation
- Community Pool
- Community Spa
Additional Features
- Picnic Area
- Gated Community
Ownership History
Purchase Details
Home Financials for this Owner
Home Financials are based on the most recent Mortgage that was taken out on this home.Purchase Details
Home Financials for this Owner
Home Financials are based on the most recent Mortgage that was taken out on this home.Purchase Details
Home Financials for this Owner
Home Financials are based on the most recent Mortgage that was taken out on this home.Similar Homes in the area
Home Values in the Area
Average Home Value in this Area
Purchase History
| Date | Type | Sale Price | Title Company |
|---|---|---|---|
| Grant Deed | $500,000 | Equity Title Orange County-I | |
| Interfamily Deed Transfer | -- | -- | |
| Interfamily Deed Transfer | -- | Equity Title Company |
Mortgage History
| Date | Status | Loan Amount | Loan Type |
|---|---|---|---|
| Open | $822,375 | New Conventional | |
| Closed | $487,500 | Stand Alone Refi Refinance Of Original Loan | |
| Closed | $180,000 | Future Advance Clause Open End Mortgage | |
| Previous Owner | $113,000 | No Value Available |
Property History
| Date | Event | Price | Change | Sq Ft Price |
|---|---|---|---|---|
| 05/27/2021 05/27/21 | Sold | $915,000 | +1.8% | $598 / Sq Ft |
| 05/02/2021 05/02/21 | Pending | -- | -- | -- |
| 04/25/2021 04/25/21 | For Sale | $899,000 | 0.0% | $588 / Sq Ft |
| 04/01/2013 04/01/13 | Rented | $3,250 | 0.0% | -- |
| 03/29/2013 03/29/13 | Under Contract | -- | -- | -- |
| 03/18/2013 03/18/13 | For Rent | $3,250 | 0.0% | -- |
| 01/16/2013 01/16/13 | Sold | $500,000 | -2.0% | $299 / Sq Ft |
| 12/29/2012 12/29/12 | Pending | -- | -- | -- |
| 12/27/2012 12/27/12 | Price Changed | $510,000 | -1.0% | $304 / Sq Ft |
| 11/24/2012 11/24/12 | Price Changed | $515,000 | -0.2% | $307 / Sq Ft |
| 11/15/2012 11/15/12 | Price Changed | $516,000 | -0.2% | $308 / Sq Ft |
| 11/05/2012 11/05/12 | Price Changed | $517,000 | -0.2% | $309 / Sq Ft |
| 10/08/2012 10/08/12 | Price Changed | $518,000 | -0.2% | $309 / Sq Ft |
| 09/23/2012 09/23/12 | Price Changed | $519,000 | -0.2% | $310 / Sq Ft |
| 09/05/2012 09/05/12 | Price Changed | $520,000 | -1.0% | $310 / Sq Ft |
| 08/19/2012 08/19/12 | Price Changed | $525,000 | -0.8% | $313 / Sq Ft |
| 08/10/2012 08/10/12 | Price Changed | $529,000 | -1.1% | $316 / Sq Ft |
| 08/04/2012 08/04/12 | Price Changed | $535,000 | -0.7% | $319 / Sq Ft |
| 07/23/2012 07/23/12 | Price Changed | $539,000 | -1.1% | $322 / Sq Ft |
| 07/09/2012 07/09/12 | Price Changed | $545,000 | -0.7% | $325 / Sq Ft |
| 06/15/2012 06/15/12 | For Sale | $549,000 | -- | $328 / Sq Ft |
Tax History Compared to Growth
Tax History
| Year | Tax Paid | Tax Assessment Tax Assessment Total Assessment is a certain percentage of the fair market value that is determined by local assessors to be the total taxable value of land and additions on the property. | Land | Improvement |
|---|---|---|---|---|
| 2024 | $10,986 | $971,005 | $809,915 | $161,090 |
| 2023 | $10,657 | $951,966 | $794,034 | $157,932 |
| 2022 | $10,393 | $933,300 | $778,464 | $154,836 |
| 2021 | $6,345 | $568,822 | $418,305 | $150,517 |
| 2020 | $6,283 | $562,990 | $414,016 | $148,974 |
| 2019 | $6,159 | $551,951 | $405,898 | $146,053 |
| 2018 | $6,038 | $541,129 | $397,939 | $143,190 |
| 2017 | $5,933 | $530,519 | $390,136 | $140,383 |
| 2016 | $5,802 | $520,117 | $382,486 | $137,631 |
| 2015 | $5,746 | $512,305 | $376,741 | $135,564 |
| 2014 | $5,612 | $502,270 | $369,361 | $132,909 |
Agents Affiliated with this Home
-
Mahlia Rittenhouse
M
Seller's Agent in 2021
Mahlia Rittenhouse
Coldwell Banker Realty
(949) 292-9927
36 Total Sales
-
Tim Smith

Seller Co-Listing Agent in 2021
Tim Smith
Coldwell Banker Realty
(949) 717-4711
717 Total Sales
-
Joe Deperine

Buyer's Agent in 2021
Joe Deperine
Christie's International R.E. Southern California
(949) 554-1200
61 Total Sales
-
Phillip Langford
P
Seller's Agent in 2013
Phillip Langford
Surterre Properties Inc.
(949) 717-7100
8 Total Sales
-
Sue Duesler
S
Seller's Agent in 2013
Sue Duesler
Coldwell Banker Realty
(949) 795-2198
7 Total Sales
-
Jan Langford

Seller Co-Listing Agent in 2013
Jan Langford
Surterre Properties Inc.
(949) 717-7100
12 Total Sales
Map
Source: California Regional Multiple Listing Service (CRMLS)
MLS Number: LG21071426
APN: 937-360-01
- 430 Orion Way
- 21 Ebb Tide Cir
- 1535 Superior Ave Unit 31
- 200 Mcneil Ln Unit 204
- 1 Robon Ct
- 102 Scholz Plaza Unit 28
- 14 Seascape Dr Unit 12
- 950 Cagney Ln Unit 106
- 16 Barlovento Ct Unit 2
- 260 Cagney Ln Unit 118
- 260 Cagney Ln Unit 105
- 270 Cagney Ln Unit 315
- 270 Cagney Ln Unit 215
- 270 Cagney Ln Unit 301
- 230 Lille Ln Unit 214
- 1540 Superior Ave
- 210 Lille Ln Unit 313
- 337 Holmwood Dr
- 7 Ima Loa Ct Unit 160
- 401 Holmwood Dr
