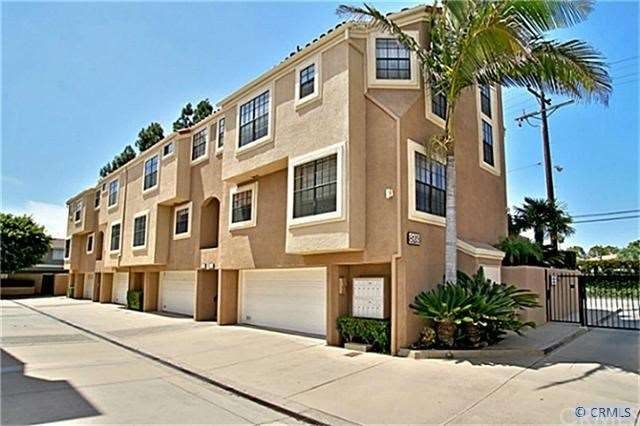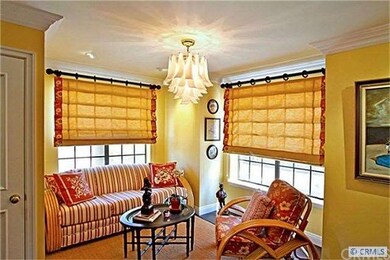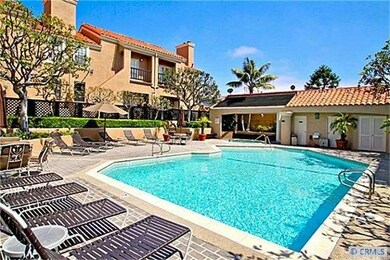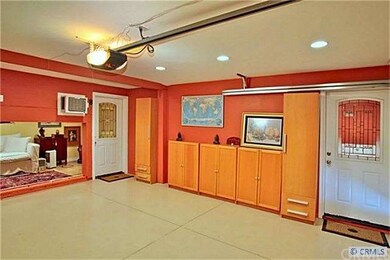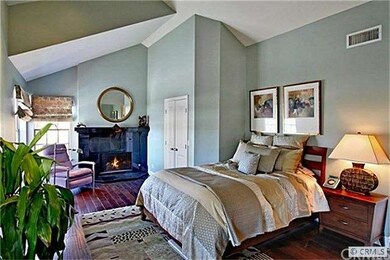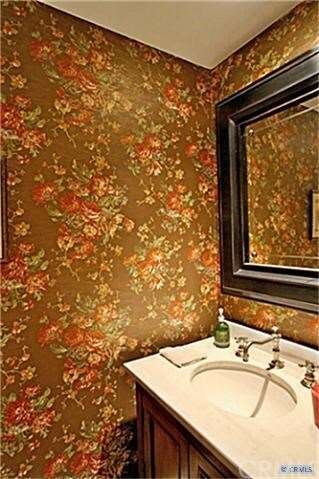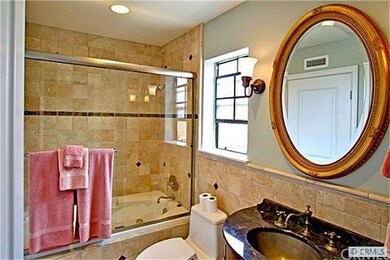
823 W 15th St Unit 4 Newport Beach, CA 92663
Estimated Value: $1,181,000 - $1,356,000
Highlights
- Private Pool
- Primary Bedroom Suite
- Traditional Architecture
- Newport Heights Elementary Rated A
- Gated Community
- Wood Flooring
About This Home
As of December 2012This is the home you have been looking for. EVERY inch of this unit has been upgraded with the best of quality. This 3 bedroom, 2.5 bath home is spread out over almost 1,700 sq. ft. of living space. No detail has been left untouched. Interior upgrades include but NOT limited too: NEW kitchen, with granite counters & backsplash, stainless steel appliances and modern style cabinets; wood floor throughout; new bathrooms, including beautiful master bath; custom window coverings, crown moldings & so much more. Professionally decorated. This unit has a main level room that was converted from a storage space into an extra room perfect for an office/study. The patio has been completely redone with gorgeous stone. This is the nicest unit in the complex. One of a kind second staircase from garage going into house. A MUST SEE!!
Last Agent to Sell the Property
Regency Real Estate Brokers License #00596207 Listed on: 05/12/2012

Property Details
Home Type
- Condominium
Est. Annual Taxes
- $7,561
Year Built
- Built in 1980
Lot Details
- 1 Common Wall
Parking
- 2 Car Direct Access Garage
- Parking Available
Home Design
- Traditional Architecture
- Tile Roof
- Concrete Roof
- Wood Siding
- Stucco
Interior Spaces
- 1,675 Sq Ft Home
- Crown Molding
- Wood Burning Fireplace
- Electric Fireplace
- Gas Fireplace
- Custom Window Coverings
- Living Room
- Open Floorplan
- Dining Room
- Wood Flooring
- Granite Countertops
Bedrooms and Bathrooms
- 3 Bedrooms
- All Upper Level Bedrooms
- Primary Bedroom Suite
Pool
- Private Pool
- Spa
Utilities
- Forced Air Heating and Cooling System
- Sewer Paid
Listing and Financial Details
- Tax Lot 1
- Tax Tract Number 10272
- Assessor Parcel Number 93736004
Community Details
Overview
- Property has a Home Owners Association
- Association Phone (949) 257-7695
Recreation
- Community Pool
- Community Spa
Security
- Gated Community
Ownership History
Purchase Details
Home Financials for this Owner
Home Financials are based on the most recent Mortgage that was taken out on this home.Purchase Details
Home Financials for this Owner
Home Financials are based on the most recent Mortgage that was taken out on this home.Purchase Details
Home Financials for this Owner
Home Financials are based on the most recent Mortgage that was taken out on this home.Purchase Details
Home Financials for this Owner
Home Financials are based on the most recent Mortgage that was taken out on this home.Similar Homes in the area
Home Values in the Area
Average Home Value in this Area
Purchase History
| Date | Buyer | Sale Price | Title Company |
|---|---|---|---|
| Runnels Julian | $1,185,000 | Ticor Title Company | |
| Bittourna Jean Roblnson | -- | None Available | |
| Bittourna Jean R | $555,500 | First American Title Company | |
| Katz Margo B | $180,000 | Guardian Title Company |
Mortgage History
| Date | Status | Borrower | Loan Amount |
|---|---|---|---|
| Open | Runnels Julian | $34,950 | |
| Open | Runnels Julian | $948,000 | |
| Previous Owner | Bittourna Jean R | $100,000 | |
| Previous Owner | Bittourna Jean R | $100,000 | |
| Previous Owner | Katz Margo B | $101,485 | |
| Previous Owner | Katz Margo B | $144,000 |
Property History
| Date | Event | Price | Change | Sq Ft Price |
|---|---|---|---|---|
| 12/06/2012 12/06/12 | Sold | $555,500 | -0.6% | $332 / Sq Ft |
| 11/14/2012 11/14/12 | Pending | -- | -- | -- |
| 08/22/2012 08/22/12 | Price Changed | $559,000 | -1.8% | $334 / Sq Ft |
| 06/14/2012 06/14/12 | Price Changed | $569,000 | -5.2% | $340 / Sq Ft |
| 05/12/2012 05/12/12 | For Sale | $599,900 | -- | $358 / Sq Ft |
Tax History Compared to Growth
Tax History
| Year | Tax Paid | Tax Assessment Tax Assessment Total Assessment is a certain percentage of the fair market value that is determined by local assessors to be the total taxable value of land and additions on the property. | Land | Improvement |
|---|---|---|---|---|
| 2024 | $7,561 | $670,638 | $513,810 | $156,828 |
| 2023 | $7,497 | $657,489 | $503,736 | $153,753 |
| 2022 | $7,283 | $644,598 | $493,859 | $150,739 |
| 2021 | $6,935 | $631,959 | $484,175 | $147,784 |
| 2020 | $6,868 | $625,480 | $479,211 | $146,269 |
| 2019 | $6,729 | $613,216 | $469,815 | $143,401 |
| 2018 | $6,596 | $601,193 | $460,603 | $140,590 |
| 2017 | $6,479 | $589,405 | $451,571 | $137,834 |
| 2016 | $6,335 | $577,849 | $442,717 | $135,132 |
| 2015 | $6,273 | $569,170 | $436,067 | $133,103 |
| 2014 | $6,124 | $558,021 | $427,525 | $130,496 |
Agents Affiliated with this Home
-
Lloyd Gass
L
Seller's Agent in 2012
Lloyd Gass
Regency Real Estate Brokers
(949) 632-2598
15 Total Sales
-
Ronald Maddux

Seller Co-Listing Agent in 2012
Ronald Maddux
Regency Real Estate Brokers
(949) 707-4400
35 Total Sales
-
Lisa Hoover
L
Buyer's Agent in 2012
Lisa Hoover
First Team Real Estate
(949) 554-1200
14 Total Sales
-

Buyer Co-Listing Agent in 2012
Kelly Ringer-Radetich
Golden Gate Sotheby's International Realty
29 Total Sales
Map
Source: California Regional Multiple Listing Service (CRMLS)
MLS Number: S697803
APN: 937-360-04
- 21 Ebb Tide Cir
- 430 Orion Way
- 1535 Superior Ave Unit 31
- 200 Mcneil Ln Unit 204
- 14 Seascape Dr Unit 12
- 102 Scholz Plaza Unit 28
- 16 Barlovento Ct Unit 2
- 950 Cagney Ln Unit 106
- 1540 Superior Ave
- 260 Cagney Ln Unit 118
- 260 Cagney Ln Unit 105
- 230 Lille Ln Unit 214
- 270 Cagney Ln Unit 215
- 270 Cagney Ln Unit 301
- 210 Lille Ln Unit 313
- 1515 Sullivan Ave
- 7 Ima Loa Ct Unit 160
- 1022 Bridgewater Way
- 337 Holmwood Dr
- 401 Holmwood Dr
- 823 W 15th St Unit 1 A
- 823 W 15th St Unit C
- 823 W 15th St Unit 1B
- 823 W 15th St Unit 4
- 823 W 15th St Unit 1
- 823 W 15th St Unit 1C
- 819 W 15th St
- 819 W 15th St Unit 13
- 819 W 15th St Unit 4D
- 819 W 15th St Unit 4A
- 819 W 15th St Unit 14
- 819 W 15th St Unit 15
- 821 W 15th St Unit 3D
- 821 W 15th St Unit 3C
- 821 W 15th St Unit 12
- 821 W 15th St Unit 3B
- 821 W 15th St Unit 3A
- 811 W 15th St Unit 2C
- 811 W 15th St Unit 2B
- 811 W 15th St Unit 7
