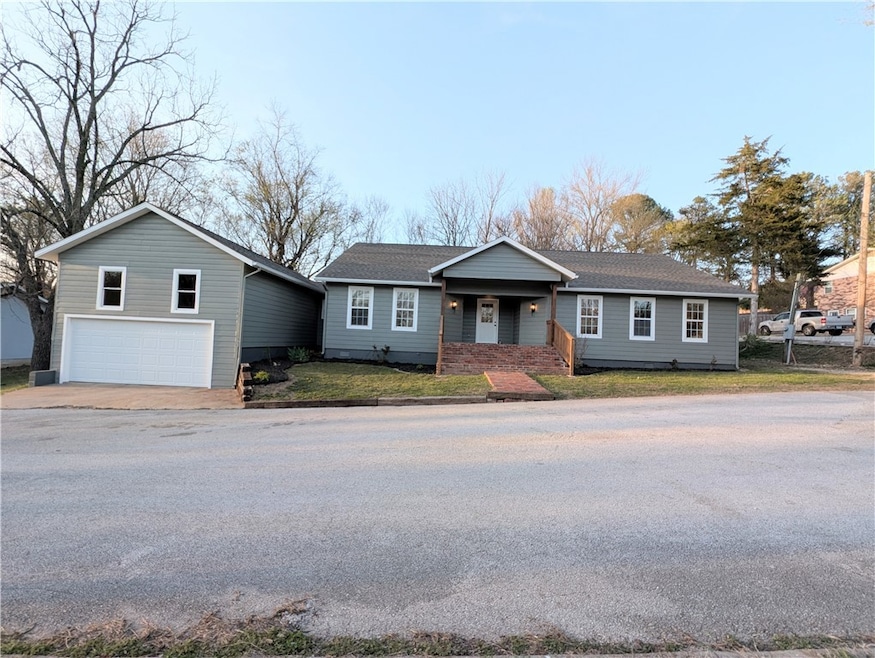
823 W Alma Ave Harrison, AR 72601
Highlights
- Attic
- 1 Car Attached Garage
- Patio
- Skyline Heights Elementary School Rated A-
- Double Pane Windows
- Storage
About This Home
As of May 2025This home remodel is truly one of a kind. Great attention to detail and pride have gone into every aspect of this property, making it a must-see. From the beautiful wood-style flooring that runs throughout the house to the picture-perfect foyer, where you can sit down to take off your shoes and hang your jacket, this home stands out. The kitchen features updated appliances, including a modern stove and dishwasher, and offers an open-concept layout. The individual rooms in this home feel much larger than those in a standard house, and the master bathroom is what we all aspire to have. This property is a must-visit on your home-buying journey, so be sure to stop by and discover why it would be a beautiful upgrade for you and your family.
Last Agent to Sell the Property
Jerry Jackson Realty Brokerage Email: jjroffice@gmail.com License #SA00096899 Listed on: 03/22/2025
Home Details
Home Type
- Single Family
Est. Annual Taxes
- $830
Year Built
- Built in 2004
Lot Details
- 0.27 Acre Lot
- Sloped Lot
Parking
- 1 Car Attached Garage
Home Design
- Block Foundation
- Shingle Roof
- Architectural Shingle Roof
Interior Spaces
- 2,161 Sq Ft Home
- 1-Story Property
- Gas Log Fireplace
- Double Pane Windows
- Storage
- Laminate Flooring
- Fire and Smoke Detector
- Attic
Kitchen
- Gas Range
- Dishwasher
Bedrooms and Bathrooms
- 3 Bedrooms
- 2 Full Bathrooms
Utilities
- Central Heating and Cooling System
- Heat Pump System
- Electric Water Heater
Additional Features
- Patio
- City Lot
Community Details
- Holt Paradise Subdivision
Listing and Financial Details
- Legal Lot and Block 6A / 14
Ownership History
Purchase Details
Home Financials for this Owner
Home Financials are based on the most recent Mortgage that was taken out on this home.Purchase Details
Home Financials for this Owner
Home Financials are based on the most recent Mortgage that was taken out on this home.Purchase Details
Purchase Details
Similar Homes in Harrison, AR
Home Values in the Area
Average Home Value in this Area
Purchase History
| Date | Type | Sale Price | Title Company |
|---|---|---|---|
| Special Warranty Deed | $97,500 | None Listed On Document | |
| Warranty Deed | $120,000 | None Available | |
| Warranty Deed | $134,000 | -- | |
| Warranty Deed | $36,000 | -- |
Mortgage History
| Date | Status | Loan Amount | Loan Type |
|---|---|---|---|
| Previous Owner | $111,650 | FHA | |
| Previous Owner | $131,940 | Unknown |
Property History
| Date | Event | Price | Change | Sq Ft Price |
|---|---|---|---|---|
| 05/07/2025 05/07/25 | Sold | $254,000 | 0.0% | $118 / Sq Ft |
| 04/01/2025 04/01/25 | Pending | -- | -- | -- |
| 03/22/2025 03/22/25 | For Sale | $254,000 | +198.8% | $118 / Sq Ft |
| 09/20/2024 09/20/24 | Sold | $85,000 | +7.6% | $39 / Sq Ft |
| 09/06/2024 09/06/24 | Pending | -- | -- | -- |
| 09/04/2024 09/04/24 | For Sale | $79,000 | -- | $37 / Sq Ft |
Tax History Compared to Growth
Tax History
| Year | Tax Paid | Tax Assessment Tax Assessment Total Assessment is a certain percentage of the fair market value that is determined by local assessors to be the total taxable value of land and additions on the property. | Land | Improvement |
|---|---|---|---|---|
| 2024 | $1,255 | $24,600 | $2,400 | $22,200 |
| 2023 | $1,255 | $24,600 | $2,400 | $22,200 |
| 2022 | $880 | $24,600 | $2,400 | $22,200 |
| 2021 | $880 | $24,600 | $2,400 | $22,200 |
| 2020 | $905 | $25,090 | $2,100 | $22,990 |
| 2019 | $923 | $25,090 | $2,100 | $22,990 |
| 2018 | $948 | $25,090 | $2,100 | $22,990 |
| 2017 | $930 | $25,090 | $2,100 | $22,990 |
| 2016 | $930 | $25,090 | $2,100 | $22,990 |
| 2015 | $1,390 | $27,250 | $2,100 | $25,150 |
| 2014 | $1,040 | $27,250 | $2,100 | $25,150 |
Agents Affiliated with this Home
-
Jacob Mills
J
Seller's Agent in 2025
Jacob Mills
Jerry Jackson Realty
23 Total Sales
-
GREG MORRIS

Buyer's Agent in 2025
GREG MORRIS
Re/Max Unlimited, Inc.
(870) 416-4734
279 Total Sales
-
Henry 'Razz' Jordan
H
Seller's Agent in 2024
Henry 'Razz' Jordan
The Jordan Group
(501) 749-1959
4 Total Sales
Map
Source: Northwest Arkansas Board of REALTORS®
MLS Number: 1302060
APN: 825-01488-000
- 708 N Oak St
- 000 N Spruce St
- 1003 N Liberty St
- 1316 W Holt Ave
- 901 W Sherman Ave
- 515 N Liberty St
- 1010 W Sherman Ave
- 723 N Cherry St
- 901 & 903 E Prospect Ave
- 421 W Bower Ave
- 1109 W Prospect Ave
- 1219 Speer Dr
- 1310 W Holt Ave
- 224 N Allen St
- 0 N Sutton
- 414 N Spring St
- 1324 W Sherman Ave
- 1112 W Rush Ave
- 205 N Cherry St
- 115 W Erie Ave






