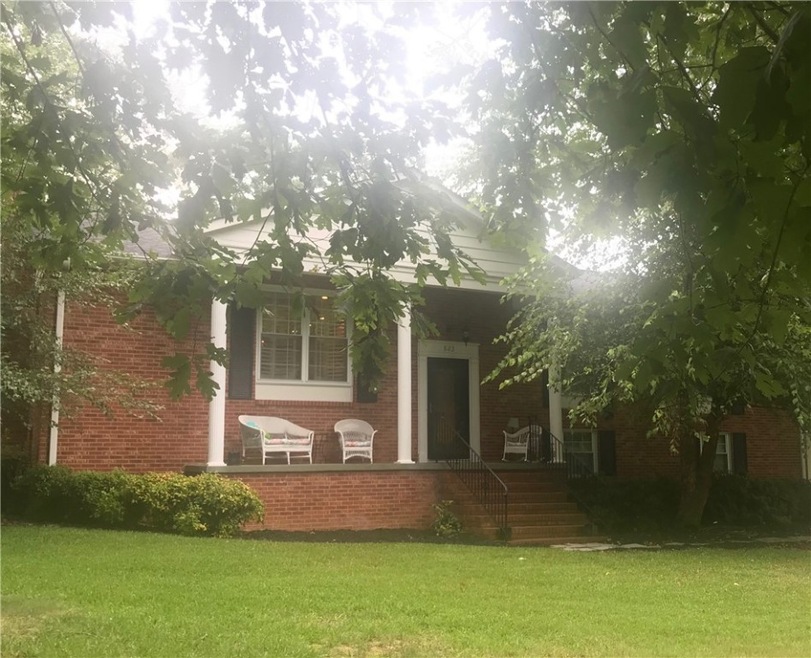
823 Warley Cir Pendleton, SC 29670
Highlights
- Traditional Architecture
- Main Floor Bedroom
- 2 Car Attached Garage
- Pendleton High School Rated A-
- No HOA
- Cooling Available
About This Home
As of September 2020This home is located at 823 Warley Cir, Pendleton, SC 29670 and is currently priced at $349,000, approximately $134 per square foot. 823 Warley Cir is a home located in Anderson County with nearby schools including Pendleton High School and Clemson Montessori School.
Home Details
Home Type
- Single Family
Est. Annual Taxes
- $3,849
Parking
- 2 Car Attached Garage
Home Design
- 2,601 Sq Ft Home
- Traditional Architecture
- Brick Exterior Construction
Bedrooms and Bathrooms
- 3 Bedrooms
- Main Floor Bedroom
- Bathroom on Main Level
- 3 Full Bathrooms
Location
- City Lot
Schools
- Pendleton Elementary School
- Riverside Middl Middle School
- Pendleton High School
Utilities
- Cooling Available
- Multiple Heating Units
- Central Heating
- Heating System Uses Natural Gas
- Heat Pump System
Additional Features
- Finished Basement
Community Details
- No Home Owners Association
- Warley Woods Subdivision
Listing and Financial Details
- Assessor Parcel Number 0400703027000
Ownership History
Purchase Details
Home Financials for this Owner
Home Financials are based on the most recent Mortgage that was taken out on this home.Purchase Details
Home Financials for this Owner
Home Financials are based on the most recent Mortgage that was taken out on this home.Similar Homes in Pendleton, SC
Home Values in the Area
Average Home Value in this Area
Purchase History
| Date | Type | Sale Price | Title Company |
|---|---|---|---|
| Warranty Deed | $349,000 | None Available | |
| Deed | $155,000 | -- |
Mortgage History
| Date | Status | Loan Amount | Loan Type |
|---|---|---|---|
| Open | $279,200 | New Conventional | |
| Previous Owner | $196,000 | New Conventional | |
| Previous Owner | $152,192 | FHA | |
| Previous Owner | $92,000 | New Conventional |
Property History
| Date | Event | Price | Change | Sq Ft Price |
|---|---|---|---|---|
| 09/25/2020 09/25/20 | Sold | $349,000 | 0.0% | $134 / Sq Ft |
| 08/20/2020 08/20/20 | Pending | -- | -- | -- |
| 08/20/2020 08/20/20 | For Sale | $349,000 | +125.2% | $134 / Sq Ft |
| 08/10/2012 08/10/12 | Sold | $155,000 | -3.1% | $64 / Sq Ft |
| 08/10/2012 08/10/12 | Pending | -- | -- | -- |
| 04/17/2012 04/17/12 | For Sale | $159,900 | -- | $66 / Sq Ft |
Tax History Compared to Growth
Tax History
| Year | Tax Paid | Tax Assessment Tax Assessment Total Assessment is a certain percentage of the fair market value that is determined by local assessors to be the total taxable value of land and additions on the property. | Land | Improvement |
|---|---|---|---|---|
| 2024 | $3,849 | $14,310 | $1,160 | $13,150 |
| 2023 | $3,849 | $14,310 | $1,160 | $13,150 |
| 2022 | $3,599 | $14,310 | $1,160 | $13,150 |
| 2021 | $3,705 | $14,150 | $460 | $13,690 |
| 2020 | $1,774 | $6,680 | $460 | $6,220 |
| 2019 | $1,774 | $6,680 | $460 | $6,220 |
| 2018 | $1,781 | $6,680 | $460 | $6,220 |
| 2017 | -- | $6,680 | $460 | $6,220 |
| 2016 | $1,768 | $6,210 | $480 | $5,730 |
| 2015 | $1,682 | $6,210 | $480 | $5,730 |
| 2014 | $1,708 | $6,170 | $480 | $5,690 |
Agents Affiliated with this Home
-
Nancy King

Seller's Agent in 2020
Nancy King
King & Co
(864) 414-8701
23 in this area
111 Total Sales
-
Teara Barnwell

Buyer's Agent in 2020
Teara Barnwell
Clardy Real Estate - W Union
(864) 710-2600
8 in this area
256 Total Sales
-
G
Seller's Agent in 2012
Granberg Team
RE/MAX
-
L
Seller Co-Listing Agent in 2012
Lenora Granberg
RE/MAX
-
Wanda Hardee
W
Buyer's Agent in 2012
Wanda Hardee
NorthGroup Real Estate - Greenville
(843) 884-7300
4 in this area
37 Total Sales
Map
Source: Western Upstate Multiple Listing Service
MLS Number: 20231244
APN: 040-07-03-027
- 890 Crenshaw St
- 892 Crenshaw St
- 908 Chester Cir
- 1280 E Queen St
- 179 Queens Mill Ct
- 112 Queens Mill Ct
- 153 Queens Mill Ct
- Lot 3 Crenshaw St
- Lot 1 Crenshaw St
- 156 Queens Mill Ct
- 205 Bostic Ct
- 203 Bostic Ct
- 106 Benjamin Blvd
- 104 Benjamin Blvd
- 504 E Main St
- 206 Bostic Ct
- 100 Benjamin Blvd
- 106 Boulevard
- 103 Stephens Rd
- 1304 E Queen St
