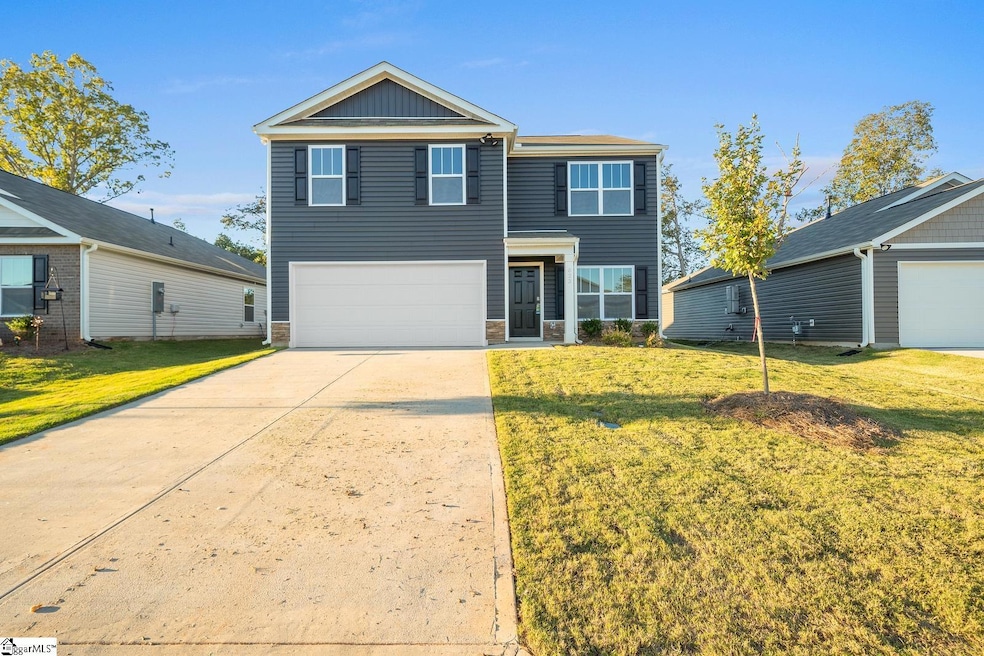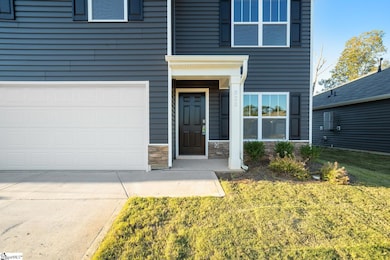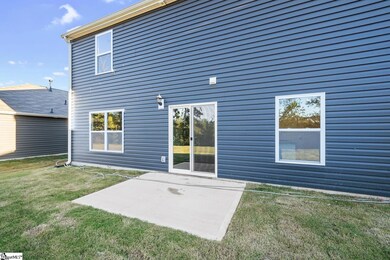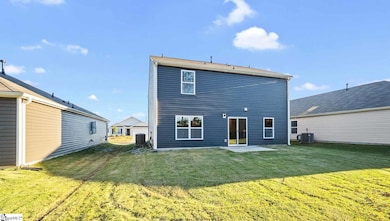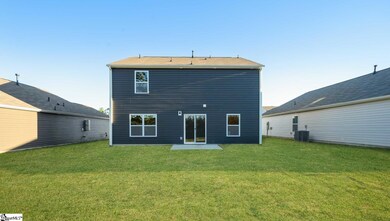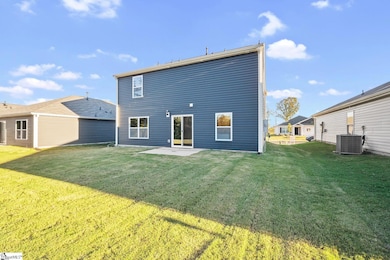
823 Wolverine Ln Woodruff, SC 29388
Highlights
- Craftsman Architecture
- 1 Fireplace
- Great Room
- Woodruff High School Rated A-
- Bonus Room
- Quartz Countertops
About This Home
As of February 2025The Bellhaven is a new exciting plan to our line up!! This beautiful 2-story home offers a lot of home for the money. The Bellhaven floor plan has a large, oversized great room, separated dining area, breakfast area, a very convenient first floor powder room and storage closet. THIS HOME has an added office added as an option. The gourmet kitchen offers expansive granite countertops and stainless-steel appliances including dishwasher, microwave, gas range and garbage disposal. Spacious owner's bath with a walk-in shower, double sinks and a huge walk-in closet. This home is complete with vinyl plank floors through the main living area, granite countertops in the kitchen, LED lighting throughout the home, included Smart Home package, tankless water heater, garage with door opener with remotes. Lots of great built-in energy savings features!
Home Details
Home Type
- Single Family
Est. Annual Taxes
- $1,800
Year Built
- Built in 2024 | Under Construction
Lot Details
- Lot Dimensions are 452x145
- Cul-De-Sac
HOA Fees
- $50 Monthly HOA Fees
Parking
- 2 Car Attached Garage
Home Design
- Craftsman Architecture
- Slab Foundation
- Architectural Shingle Roof
- Vinyl Siding
- Radon Mitigation System
Interior Spaces
- 1,991 Sq Ft Home
- 1,800-1,999 Sq Ft Home
- 2-Story Property
- Smooth Ceilings
- 1 Fireplace
- Great Room
- Bonus Room
- Vinyl Flooring
- Attic Fan
- Fire and Smoke Detector
Kitchen
- Gas Oven
- Self-Cleaning Oven
- Gas Cooktop
- Built-In Microwave
- Quartz Countertops
Bedrooms and Bathrooms
- 4 Bedrooms
- 2.5 Bathrooms
Laundry
- Laundry Room
- Laundry on upper level
Outdoor Features
- Patio
Schools
- Woodruff Elementary And Middle School
- Woodruff High School
Utilities
- Forced Air Heating and Cooling System
- Heating System Uses Natural Gas
- Tankless Water Heater
Community Details
- Nhe Inc. Eric Kohorn Ekohorn@Nhe Inc.Com HOA
- Built by D.R. Horton
- Lakestone Subdivision, Belhaven Floorplan
- Mandatory home owners association
Listing and Financial Details
- Tax Lot 371
- Assessor Parcel Number 4-18-00-120.63
Ownership History
Purchase Details
Home Financials for this Owner
Home Financials are based on the most recent Mortgage that was taken out on this home.Similar Homes in Woodruff, SC
Home Values in the Area
Average Home Value in this Area
Purchase History
| Date | Type | Sale Price | Title Company |
|---|---|---|---|
| Special Warranty Deed | $269,900 | None Listed On Document |
Mortgage History
| Date | Status | Loan Amount | Loan Type |
|---|---|---|---|
| Open | $183,150 | FHA |
Property History
| Date | Event | Price | Change | Sq Ft Price |
|---|---|---|---|---|
| 02/20/2025 02/20/25 | Sold | $269,900 | +1.9% | $150 / Sq Ft |
| 11/15/2024 11/15/24 | Pending | -- | -- | -- |
| 11/15/2024 11/15/24 | Price Changed | $264,900 | -1.9% | $147 / Sq Ft |
| 10/25/2024 10/25/24 | Price Changed | $269,900 | -3.4% | $150 / Sq Ft |
| 10/11/2024 10/11/24 | Price Changed | $279,500 | -1.8% | $155 / Sq Ft |
| 10/05/2024 10/05/24 | Price Changed | $284,500 | -0.1% | $158 / Sq Ft |
| 08/22/2024 08/22/24 | Price Changed | $284,900 | -0.3% | $158 / Sq Ft |
| 07/18/2024 07/18/24 | For Sale | $285,900 | -- | $159 / Sq Ft |
Tax History Compared to Growth
Tax History
| Year | Tax Paid | Tax Assessment Tax Assessment Total Assessment is a certain percentage of the fair market value that is determined by local assessors to be the total taxable value of land and additions on the property. | Land | Improvement |
|---|---|---|---|---|
| 2024 | $1,481 | $3,240 | $3,240 | -- |
| 2023 | $1,481 | $3,240 | $3,240 | $0 |
Agents Affiliated with this Home
-
Trina Montalbano

Seller's Agent in 2025
Trina Montalbano
D.R. Horton
(864) 713-0753
731 Total Sales
-
Cecelia Rambish
C
Buyer's Agent in 2025
Cecelia Rambish
D.R. Horton
(864) 423-9063
99 Total Sales
Map
Source: Greater Greenville Association of REALTORS®
MLS Number: 1532427
APN: 4-18-00-120.63
