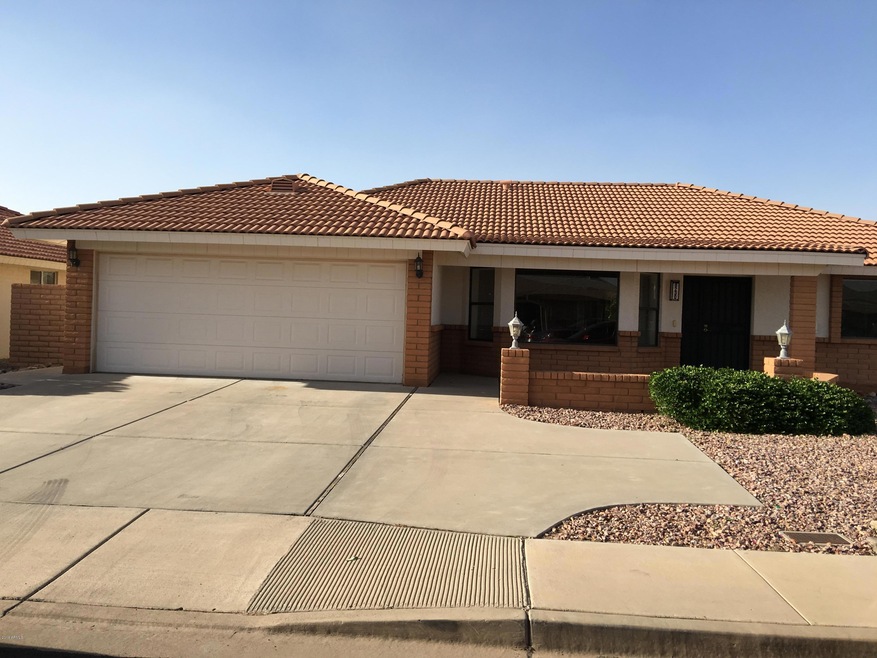
Highlights
- Golf Course Community
- Clubhouse
- Private Yard
- Boulder Creek Elementary School Rated A-
- Vaulted Ceiling
- Heated Community Pool
About This Home
As of May 2016Wonderful home just waiting for you. Front living room with beautiful Bay window overlooking the front porch. Spacious family room and large kitchen and eating area in the back of the home. Split bedrooms with large Master bedroom and attached Master Bath on one side and large secondary bedroom with a hall bathroom on the other. Well maintained home ready for your personalized updates. Big backyard with easy maintenance orange, grapefruit and lemon trees and garden areas with drip watering system. Large inside laundry/hobby room. Community amenities include golf course, tennis courts, heated swimming pools and more
Last Agent to Sell the Property
HomeSmart License #SA645737000 Listed on: 04/24/2016

Home Details
Home Type
- Single Family
Est. Annual Taxes
- $1,499
Year Built
- Built in 1995
Lot Details
- 6,277 Sq Ft Lot
- Desert faces the front and back of the property
- Block Wall Fence
- Front and Back Yard Sprinklers
- Private Yard
HOA Fees
- $42 Monthly HOA Fees
Parking
- 2 Car Garage
- Garage Door Opener
Home Design
- Brick Exterior Construction
- Tile Roof
- Block Exterior
Interior Spaces
- 1,636 Sq Ft Home
- 1-Story Property
- Vaulted Ceiling
- Ceiling Fan
- Double Pane Windows
- Solar Screens
- Built-In Microwave
Flooring
- Carpet
- Laminate
Bedrooms and Bathrooms
- 2 Bedrooms
- Primary Bathroom is a Full Bathroom
- 2 Bathrooms
Schools
- Adult Elementary And Middle School
- Adult High School
Utilities
- Refrigerated Cooling System
- Heating Available
- Water Filtration System
- High Speed Internet
Additional Features
- No Interior Steps
- Covered patio or porch
Listing and Financial Details
- Tax Lot 1567
- Assessor Parcel Number 309-10-498
Community Details
Overview
- Association fees include ground maintenance
- Sunland Village East Association, Phone Number (480) 380-0106
- Sunland Village East Six Subdivision
Amenities
- Clubhouse
- Recreation Room
Recreation
- Golf Course Community
- Tennis Courts
- Heated Community Pool
Ownership History
Purchase Details
Home Financials for this Owner
Home Financials are based on the most recent Mortgage that was taken out on this home.Purchase Details
Purchase Details
Similar Homes in Mesa, AZ
Home Values in the Area
Average Home Value in this Area
Purchase History
| Date | Type | Sale Price | Title Company |
|---|---|---|---|
| Cash Sale Deed | $208,000 | First American Title Ins Co | |
| Interfamily Deed Transfer | -- | -- | |
| Cash Sale Deed | $132,264 | Transnation Title Ins Co |
Property History
| Date | Event | Price | Change | Sq Ft Price |
|---|---|---|---|---|
| 06/04/2025 06/04/25 | For Sale | $429,900 | +106.7% | $263 / Sq Ft |
| 05/05/2016 05/05/16 | Sold | $208,000 | -1.0% | $127 / Sq Ft |
| 04/24/2016 04/24/16 | Pending | -- | -- | -- |
| 04/24/2016 04/24/16 | For Sale | $210,000 | -- | $128 / Sq Ft |
Tax History Compared to Growth
Tax History
| Year | Tax Paid | Tax Assessment Tax Assessment Total Assessment is a certain percentage of the fair market value that is determined by local assessors to be the total taxable value of land and additions on the property. | Land | Improvement |
|---|---|---|---|---|
| 2025 | $2,135 | $24,714 | -- | -- |
| 2024 | $2,147 | $23,538 | -- | -- |
| 2023 | $2,147 | $28,270 | $5,650 | $22,620 |
| 2022 | $2,099 | $23,910 | $4,780 | $19,130 |
| 2021 | $2,216 | $21,970 | $4,390 | $17,580 |
| 2020 | $2,180 | $19,720 | $3,940 | $15,780 |
| 2019 | $2,039 | $18,500 | $3,700 | $14,800 |
| 2018 | $1,953 | $17,670 | $3,530 | $14,140 |
| 2017 | $1,896 | $17,350 | $3,470 | $13,880 |
| 2016 | $1,626 | $16,250 | $3,250 | $13,000 |
| 2015 | $1,499 | $15,860 | $3,170 | $12,690 |
Agents Affiliated with this Home
-
Jim Barker

Seller's Agent in 2025
Jim Barker
Realty Executives
(602) 525-4531
70 Total Sales
-
Janelle Jordan Barker
J
Seller Co-Listing Agent in 2025
Janelle Jordan Barker
Realty Executives
(480) 825-8992
31 Total Sales
-
Amy Niesluchowski

Seller's Agent in 2016
Amy Niesluchowski
HomeSmart
(602) 316-0160
3 Total Sales
-
Tiffany Carlson-Richison

Buyer's Agent in 2016
Tiffany Carlson-Richison
Realty One Group
(480) 215-1105
210 Total Sales
Map
Source: Arizona Regional Multiple Listing Service (ARMLS)
MLS Number: 5435021
APN: 309-10-498
- 8320 E Nido Ave
- 8303 E Monterey Ave
- 8037 E Navarro Ave
- 2552 S Peonie Cir
- 2710 S Shelby Unit 1
- 3200 S Hawes Rd
- 8351 E Monte Ave
- 6117 S Adelle
- 7960 E Monte Ave
- 8011 E Milagro Ave
- 2934 S Woodruff Cir Unit 1
- 8143 E Obispo Ave Unit 3
- 2963 S 83rd St
- 8217 E Medina Ave
- 7925 E Monte Ave
- 7916 E Naranja Ave
- 8039 E Madero Ave
- 8319 E Plata Ave
- 8064 E Madero Ave
- 8331 E Plata Ave
