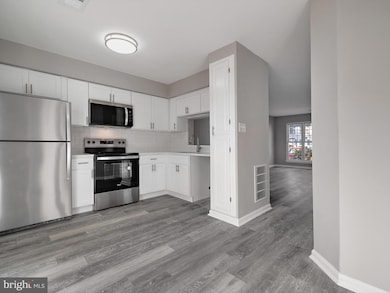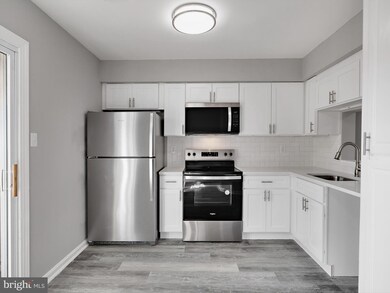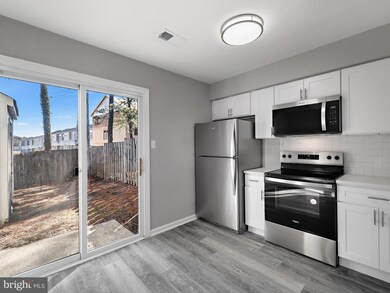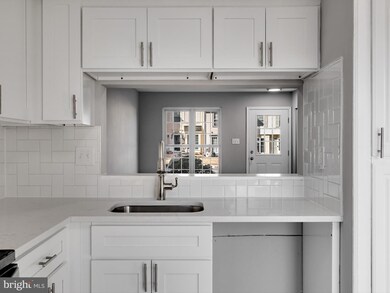
8230 Great Bend Rd Glen Burnie, MD 21061
Highlights
- Colonial Architecture
- Country Kitchen
- Shed
- Backs to Trees or Woods
- Double Pane Windows
- Sliding Doors
About This Home
As of March 2025Why pay rent when you can own this Beautiful Colonial style 2 level Townhome. This home boasts an array of high-end finishes and amenities. The updated interior showcases contemporary finishes and a thoughtful layout that maximizes both style and functionality. Appreciate many finishes such as countertops, stainless steel appliances, refreshed bathrooms, flooring, carpet, fresh paint, and much more. Close to eateries, entertainment, parks, major hwys. and public transportation. Great homes do not last long in this market, so hurry !!
Last Agent to Sell the Property
Keller Williams Flagship License #517943 Listed on: 02/19/2025

Townhouse Details
Home Type
- Townhome
Est. Annual Taxes
- $2,531
Year Built
- Built in 1986
Lot Details
- 1,860 Sq Ft Lot
- Back Yard Fenced
- Backs to Trees or Woods
- Property is in excellent condition
HOA Fees
- $69 Monthly HOA Fees
Home Design
- Colonial Architecture
- Slab Foundation
- Aluminum Siding
Interior Spaces
- 960 Sq Ft Home
- Property has 2 Levels
- Ceiling Fan
- Double Pane Windows
- Window Screens
- Sliding Doors
- Combination Dining and Living Room
- Washer
Kitchen
- Country Kitchen
- Stove
- Dishwasher
- Disposal
Bedrooms and Bathrooms
- 2 Bedrooms
Parking
- Public Parking
- On-Street Parking
- Parking Lot
Outdoor Features
- Shed
Utilities
- Central Air
- Heat Pump System
- Electric Water Heater
Community Details
- Association fees include management, insurance, road maintenance, snow removal
- Cloverleaf Subdivision
Listing and Financial Details
- Assessor Parcel Number 020320690050111
Ownership History
Purchase Details
Home Financials for this Owner
Home Financials are based on the most recent Mortgage that was taken out on this home.Purchase Details
Home Financials for this Owner
Home Financials are based on the most recent Mortgage that was taken out on this home.Purchase Details
Similar Homes in the area
Home Values in the Area
Average Home Value in this Area
Purchase History
| Date | Type | Sale Price | Title Company |
|---|---|---|---|
| Deed | $320,000 | Charter Title | |
| Deed | $320,000 | Charter Title | |
| Deed | $175,000 | Charter Title | |
| Deed | $100,200 | -- |
Mortgage History
| Date | Status | Loan Amount | Loan Type |
|---|---|---|---|
| Open | $326,880 | New Conventional | |
| Closed | $326,880 | New Conventional | |
| Previous Owner | $225,000 | New Conventional | |
| Previous Owner | $118,500 | Stand Alone Second | |
| Previous Owner | $1,215,000 | Stand Alone Second | |
| Previous Owner | $25,000 | Credit Line Revolving | |
| Closed | -- | No Value Available |
Property History
| Date | Event | Price | Change | Sq Ft Price |
|---|---|---|---|---|
| 03/27/2025 03/27/25 | Sold | $320,000 | +1.6% | $333 / Sq Ft |
| 03/10/2025 03/10/25 | Pending | -- | -- | -- |
| 02/19/2025 02/19/25 | For Sale | $314,900 | +79.9% | $328 / Sq Ft |
| 01/22/2025 01/22/25 | Sold | $175,000 | 0.0% | $182 / Sq Ft |
| 11/24/2024 11/24/24 | For Sale | $175,000 | -- | $182 / Sq Ft |
Tax History Compared to Growth
Tax History
| Year | Tax Paid | Tax Assessment Tax Assessment Total Assessment is a certain percentage of the fair market value that is determined by local assessors to be the total taxable value of land and additions on the property. | Land | Improvement |
|---|---|---|---|---|
| 2024 | $1,873 | $196,400 | $110,000 | $86,400 |
| 2023 | $1,397 | $191,733 | $0 | $0 |
| 2022 | $1,955 | $187,067 | $0 | $0 |
| 2021 | $3,326 | $182,400 | $100,000 | $82,400 |
| 2020 | $1,584 | $168,633 | $0 | $0 |
| 2019 | $3,031 | $154,867 | $0 | $0 |
| 2018 | $1,431 | $141,100 | $60,000 | $81,100 |
| 2017 | $1,442 | $137,167 | $0 | $0 |
| 2016 | -- | $133,233 | $0 | $0 |
| 2015 | -- | $129,300 | $0 | $0 |
| 2014 | -- | $129,300 | $0 | $0 |
Agents Affiliated with this Home
-
Barry Lagemann
B
Seller's Agent in 2025
Barry Lagemann
Keller Williams Flagship
(818) 248-9100
5 in this area
127 Total Sales
-
David Williams

Seller's Agent in 2025
David Williams
Keller Williams Realty/Lee Beaver & Assoc.
(610) 742-4306
3 in this area
65 Total Sales
-
Sergey Taksis

Buyer's Agent in 2025
Sergey Taksis
Long & Foster
(347) 849-4040
6 in this area
220 Total Sales
-
Carol Strasfeld

Buyer's Agent in 2025
Carol Strasfeld
Unrepresented Buyer Office
(301) 806-8871
10 in this area
5,658 Total Sales
Map
Source: Bright MLS
MLS Number: MDAA2104284
APN: 03-206-90050111
- 8246 Longford Rd
- 8269 Longford Rd
- 622 Leprechaun Ln
- 592 Nolberry Dr
- 625 Winding Willow Way
- 615 Fortune Ct
- 612 Sprite Way
- 625 Winding Willow Way
- 625 Winding Willow Way
- 8248 Longford Rd
- 8275 Longford Rd
- 8254 Longford Rd
- 8279 Longford Rd
- 8246 Longford Rd
- 8269 Longford Rd
- 8137 Phirne Rd E
- 8049 Veterans Hwy Unit TRLR 52
- 555 Lanny Ct
- 8203 Brandon Dr
- 494 Kenilworth Ct






