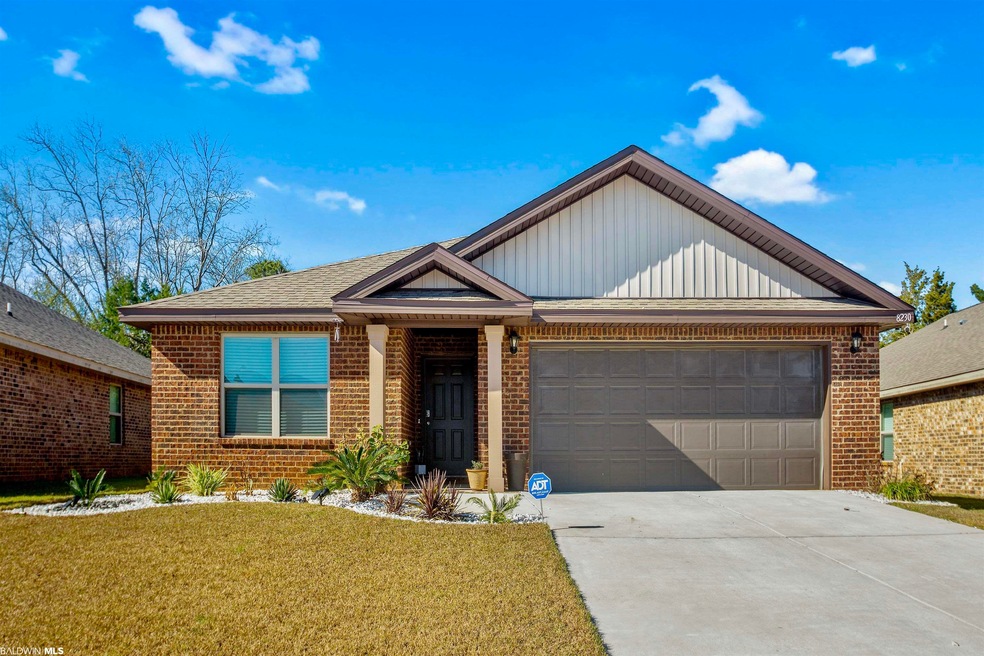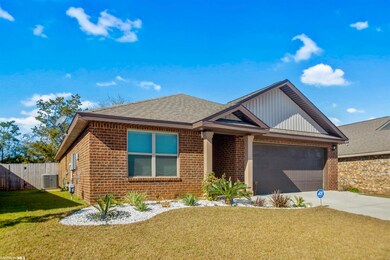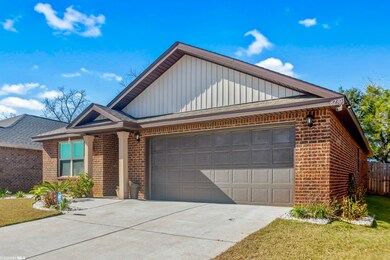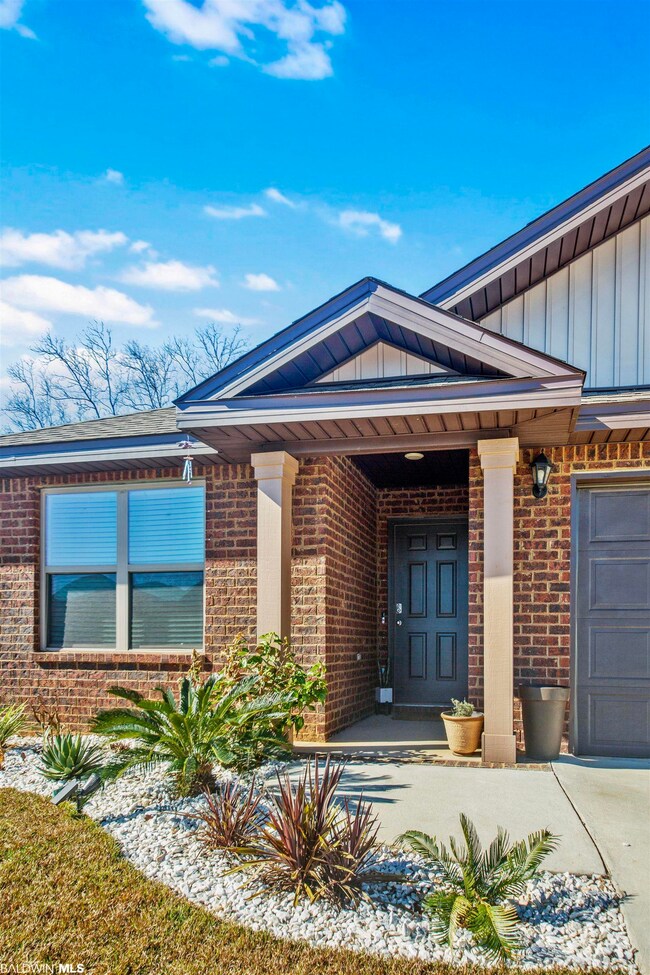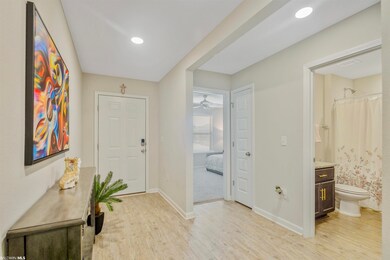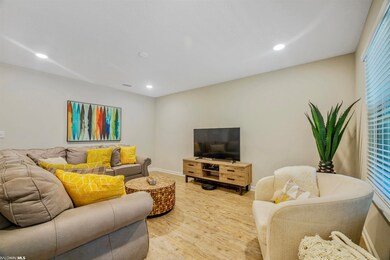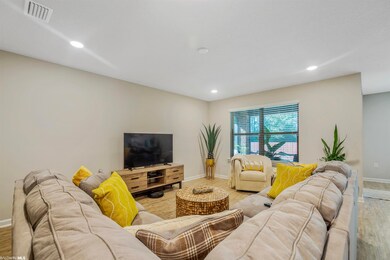
8230 Irwin Loop Daphne, AL 36526
Highlights
- FORTIFIED Gold
- Craftsman Architecture
- Community Pool
- Daphne East Elementary School Rated A-
- Screened Porch
- Attached Garage
About This Home
As of June 2022Welcome home to Winged Foot. This is a beautiful Gold Fortified Aria floorplan ready for you to call Winged Foot home. You will notice many upgrades from the builders original features. From the fixtures in the kitchens and bathrooms to the screened porch and deck this home has it all. This beautiful floorplan features a very open floorplan where the kitchen overlooks the living room. It also has a large pantry as well as Stainless Steel appliances and Granite Countertops. When its time to finish your day, you will enjoy the large master bathroom with separate shower and soaking tub as well as the large walk in closet. This home even comes complete with smart home technology. The neighborhood amenities feature a resort pool as well as two lakes. Its time to call Winged Foot home.
Home Details
Home Type
- Single Family
Est. Annual Taxes
- $841
Year Built
- Built in 2019
HOA Fees
- $58 Monthly HOA Fees
Home Design
- Craftsman Architecture
- Brick Exterior Construction
- Slab Foundation
- Ridge Vents on the Roof
- Composition Roof
Interior Spaces
- 1,698 Sq Ft Home
- 1-Story Property
- ENERGY STAR Qualified Ceiling Fan
- Ceiling Fan
- Double Pane Windows
- Window Treatments
- Family Room
- Open Floorplan
- Screened Porch
Kitchen
- Electric Range
- Microwave
- Dishwasher
- Disposal
Flooring
- Carpet
- Vinyl
Bedrooms and Bathrooms
- 3 Bedrooms
- En-Suite Primary Bedroom
- Walk-In Closet
- 2 Full Bathrooms
- Dual Vanity Sinks in Primary Bathroom
- Garden Bath
- Separate Shower
Home Security
- Fire and Smoke Detector
- Termite Clearance
Parking
- Attached Garage
- Automatic Garage Door Opener
Schools
- Daphne Elementary School
- Daphne High School
Utilities
- Central Heating and Cooling System
- SEER Rated 14+ Air Conditioning Units
- Underground Utilities
- Electric Water Heater
- Internet Available
Additional Features
- FORTIFIED Gold
- Patio
- Lot Dimensions are 50 x 120
Listing and Financial Details
- Assessor Parcel Number 43-05-16-0-000-026.038
Community Details
Overview
- Association fees include management, common area maintenance, pool
- Winged Foot Subdivision
- The community has rules related to covenants, conditions, and restrictions
Recreation
- Community Pool
Ownership History
Purchase Details
Home Financials for this Owner
Home Financials are based on the most recent Mortgage that was taken out on this home.Similar Homes in the area
Home Values in the Area
Average Home Value in this Area
Purchase History
| Date | Type | Sale Price | Title Company |
|---|---|---|---|
| Warranty Deed | $199,775 | None Available |
Mortgage History
| Date | Status | Loan Amount | Loan Type |
|---|---|---|---|
| Open | $6,500 | New Conventional | |
| Open | $189,786 | New Conventional |
Property History
| Date | Event | Price | Change | Sq Ft Price |
|---|---|---|---|---|
| 06/03/2022 06/03/22 | Sold | $295,000 | 0.0% | $174 / Sq Ft |
| 04/28/2022 04/28/22 | Pending | -- | -- | -- |
| 04/27/2022 04/27/22 | For Sale | $295,000 | 0.0% | $174 / Sq Ft |
| 04/27/2022 04/27/22 | Price Changed | $295,000 | 0.0% | $174 / Sq Ft |
| 01/18/2022 01/18/22 | Off Market | $295,000 | -- | -- |
| 01/14/2022 01/14/22 | For Sale | $282,000 | +41.2% | $166 / Sq Ft |
| 03/25/2019 03/25/19 | Sold | $199,775 | -0.1% | $118 / Sq Ft |
| 02/16/2019 02/16/19 | Pending | -- | -- | -- |
| 02/15/2019 02/15/19 | Price Changed | $200,000 | +0.1% | $119 / Sq Ft |
| 02/08/2019 02/08/19 | For Sale | $199,775 | -- | $118 / Sq Ft |
Tax History Compared to Growth
Tax History
| Year | Tax Paid | Tax Assessment Tax Assessment Total Assessment is a certain percentage of the fair market value that is determined by local assessors to be the total taxable value of land and additions on the property. | Land | Improvement |
|---|---|---|---|---|
| 2024 | $1,133 | $25,600 | $6,120 | $19,480 |
| 2023 | $1,117 | $25,260 | $6,020 | $19,240 |
| 2022 | $953 | $23,220 | $0 | $0 |
| 2021 | $842 | $20,460 | $0 | $0 |
| 2020 | $824 | $20,200 | $0 | $0 |
| 2019 | $242 | $5,620 | $0 | $0 |
| 2018 | $0 | $5,620 | $0 | $0 |
Agents Affiliated with this Home
-
Carl Gustafson

Seller's Agent in 2022
Carl Gustafson
RE/MAX
(251) 533-8028
40 Total Sales
-
Kelsey Dixon

Buyer's Agent in 2022
Kelsey Dixon
Blackwell Realty, Inc.
(205) 937-8064
33 Total Sales
-
S
Seller's Agent in 2019
Sylvia Baker
Adams Homes LLC
-
L
Seller Co-Listing Agent in 2019
Lisa Tomei
DR Horton, Inc.
-
Stephanie McBride

Buyer's Agent in 2019
Stephanie McBride
Real Broker, LLC
(251) 360-0568
57 Total Sales
Map
Source: Baldwin REALTORS®
MLS Number: 324875
APN: 43-05-16-0-000-026.038
- 8394 Mackie Ln
- 26046 Gilmore Way
- 8072 Irwin Loop
- 8127 County Road 64
- 8016 Deerwood Dr
- 7973 Deerwood Dr
- 0 Pollard Rd Unit 1 379388
- 1435 Randall Ave
- 1348 Randall Ave Unit 2
- 22073 Friendship Rd
- 25806 Pollard Rd Unit 55
- 25806 Pollard Rd Unit 204
- 25806 Pollard Rd
- 25806 Pollard Rd Unit 205
- 25806 Pollard Rd Unit 203
- 25806 Pollard Rd Unit 115
- 25806 Pollard Rd Unit 209
- 0 Essex St Unit 358405
- 0 Holley Ct Unit 34 379379
- 0 Holley Ct Unit 7582057
